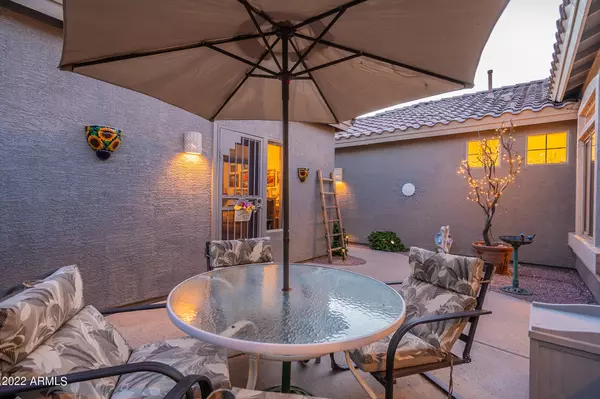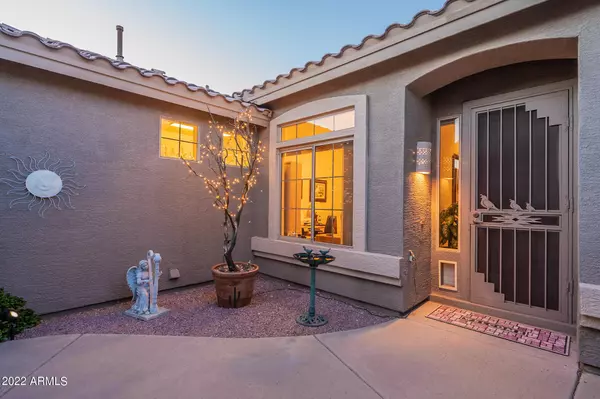$540,000
$540,000
For more information regarding the value of a property, please contact us for a free consultation.
3 Beds
3 Baths
2,100 SqFt
SOLD DATE : 07/28/2022
Key Details
Sold Price $540,000
Property Type Single Family Home
Sub Type Single Family - Detached
Listing Status Sold
Purchase Type For Sale
Square Footage 2,100 sqft
Price per Sqft $257
Subdivision Mountainbrook Village
MLS Listing ID 6423549
Sold Date 07/28/22
Bedrooms 3
HOA Fees $40
HOA Y/N Yes
Originating Board Arizona Regional Multiple Listing Service (ARMLS)
Year Built 2000
Annual Tax Amount $3,079
Tax Year 2021
Lot Size 7,068 Sqft
Acres 0.16
Property Description
VERY DESIREABLE ''PICACHO'' MODEL WITH GUEST CASITA, AND PRIVATE COURTYARD WITH GATED ENTRY SEPARATING HOME & CASITA! THERE IS A LARGE EXTENDED 3 CAR GARAGE WITH BUILT -CABINETS, SINK AND NEW LED LIGHTIING! FABAULOUS LARGE COVERED BACK PATIO & YARD BACKING UP TO A SMALL WASH AREA OFFERING MTN VIEW! NEW WTR SOFTENER!! NEW IRRIGATION SYSTEM TOO! LARGE KITCHEN WITH CASUAL DINING AREA LOVERLOOKING THE PRIVATE COURTYARD AND GUEST CASSITA! LARGE OPEN FLOOR PLAN WITH KITCHEN BAR! THE CASITA IS CURRENTLY BEING USED AS A STUDIO AND OFFERS A KITCHEN AND BATH. NEW WOOD LOOK FLOORS IN CASITA! AC NEW IN 2016, LARGE SLIDER WITH DOUBLE SECURITY DOORS!! MASTER BATH HAS THE WALK IN TUB AND SEPARATE SHOWER, DUAL SINKS TOO! WALK TO ACTIVITIES COMMUNIYT POOLS, GOLF COURSE SPA EXERCISE FACILITY, ART FACILITY, COMMUNITY CLUB HOUSE, TENNIS AND PICKLE BALL. BILLIARDS, AND SO MUCH MORE! BY THE WAY THERE IS ALSO A OFFICE IN THE MAIN HOUSE !GRAB IT TODAY PRICED TO SELL!
Location
State AZ
County Pinal
Community Mountainbrook Village
Direction NORTH ON MOUNTAINBROOK DR TO WILDCAT, LEFT, HOME IS ON THE NORTH CORNER
Rooms
Other Rooms Guest Qtrs-Sep Entrn, Great Room
Den/Bedroom Plus 4
Separate Den/Office Y
Interior
Interior Features Eat-in Kitchen, Breakfast Bar, Pantry, Double Vanity, Full Bth Master Bdrm, Separate Shwr & Tub, Tub with Jets, High Speed Internet
Heating Natural Gas
Cooling Refrigeration, Ceiling Fan(s)
Flooring Carpet, Laminate, Tile
Fireplaces Number No Fireplace
Fireplaces Type None
Fireplace No
Window Features Sunscreen(s),Dual Pane
SPA None
Exterior
Exterior Feature Covered Patio(s), Private Yard, Separate Guest House
Garage Attch'd Gar Cabinets, Electric Door Opener
Garage Spaces 3.0
Garage Description 3.0
Fence Block, Wrought Iron
Pool None
Community Features Community Spa Htd, Community Pool Htd, Community Media Room, Golf, Tennis Court(s), Biking/Walking Path, Clubhouse, Fitness Center
Utilities Available SRP, SW Gas
Amenities Available FHA Approved Prjct, Management, Rental OK (See Rmks), VA Approved Prjct
Waterfront No
View Mountain(s)
Roof Type Tile
Accessibility Bath Raised Toilet
Parking Type Attch'd Gar Cabinets, Electric Door Opener
Private Pool No
Building
Lot Description Sprinklers In Rear, Sprinklers In Front, Corner Lot, Desert Back, Desert Front
Story 1
Builder Name SHEA HOMES
Sewer Private Sewer
Water Pvt Water Company
Structure Type Covered Patio(s),Private Yard, Separate Guest House
Schools
Elementary Schools Adult
Middle Schools Adult
High Schools Adult
School District Apache Junction Unified District
Others
HOA Name Mountainbrook Villag
HOA Fee Include Maintenance Grounds
Senior Community Yes
Tax ID 108-35-001
Ownership Fee Simple
Acceptable Financing Conventional, FHA, VA Loan
Horse Property N
Listing Terms Conventional, FHA, VA Loan
Financing Cash
Special Listing Condition Age Restricted (See Remarks)
Read Less Info
Want to know what your home might be worth? Contact us for a FREE valuation!

Our team is ready to help you sell your home for the highest possible price ASAP

Copyright 2024 Arizona Regional Multiple Listing Service, Inc. All rights reserved.
Bought with Lori Blank & Associates, LLC

"My job is to find and attract mastery-based agents to the office, protect the culture, and make sure everyone is happy! "






