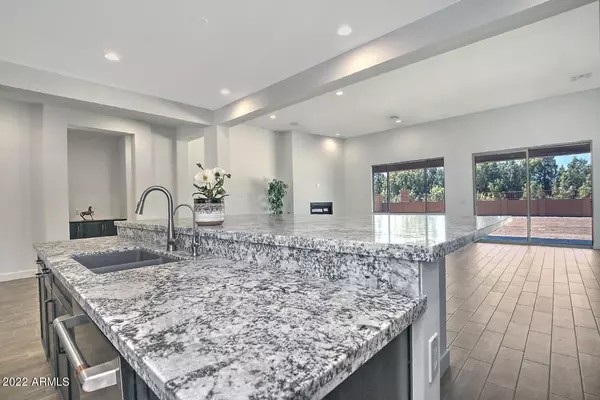$832,000
$839,433
0.9%For more information regarding the value of a property, please contact us for a free consultation.
4 Beds
3.5 Baths
3,633 SqFt
SOLD DATE : 09/15/2022
Key Details
Sold Price $832,000
Property Type Single Family Home
Sub Type Single Family - Detached
Listing Status Sold
Purchase Type For Sale
Square Footage 3,633 sqft
Price per Sqft $229
Subdivision Church Farm Parcel H
MLS Listing ID 6411051
Sold Date 09/15/22
Style Ranch
Bedrooms 4
HOA Fees $102/mo
HOA Y/N Yes
Originating Board Arizona Regional Multiple Listing Service (ARMLS)
Year Built 2022
Annual Tax Amount $1,173
Tax Year 2021
Lot Size 0.289 Acres
Acres 0.29
Property Description
Bright and airy open floor plan. Completed New Build No neighbors behind! Oversize homesite designed for large pool with no obstructions. Built 2022 see upgrades in''More''. 10' Ceilings cap the Formal Dining, and Gathering Room w/ Gas Fireplace. Enjoy Entertaining? Friends/family can gather around the extra-Large Granite Kitchen Island while you and a friend create some beautiful entrees on the gas cooktop or special convection/bake wifi connected oven & chef hood. Relax in the spa inspired Owners Suite Bathroom-Dual Head Glass Shower w/benches. Split plan Bedroom Wing includes 2 full bathrooms, 3 Bedrooms w/walk-in closets & Ensuite. Charge your electric vehicle w/the 220 volt in the garage. Garage pre-plumb for sink, water softener. Hugh Covered Shaded Patio Upgrades installed in the 23003 E Via Las Brisas, Queen Creek Home:
220 Volt Garage Outlet for the electric vehicle charging
Premium Lot
Gas Fireplace in Family Room
Recessed Lights at Family Room
Audio Video Sleeve at Family Room
Surround Sound Speakers in the Family Room
Upgraded Wood Look Tile throughout the home
Granite Countertop Level 2, 1.5" Edge Polished
Spacious Kitchen island
E-Granite Double Bowl UM Kitchen Sink
Reverse Osmosis Drinking Water at Kitchen Sink
Pendant Light Prewire 3 Pendant Lights
Under Cabinet LED Lighting at Kitchen
GE Café Series 36 » Gas Cooktop
Pot and Pan Drawer
GE Café Series Appliances
GE Café Series Convection Oven
Shaker Recessed Panel Maple Cabinets, Crown Molding
Recycle Center Cabinet
Soft Close Dovetail Cabinet Drawers
Tray Ceiling at Owners Suite
Custom Wall Tile in Shower at Owners Suite
Grab Bar in Showers
Exterior Door at Bedroom 3
Blown in Cellulose at All Interior Plumbing Walls
Laundry Room Pre-plumb for future sink
Pre-plumb for sink in Garage
Double Interior Door at Office
Soft Water Loop and electric
Ceiling Fan Prewires 4
15 Amp Outlet at Covered Patio
Insulate the 1 Car Garage R-13 Walls and R-30 Ceiling
10' Ceilings
8' Interior Doors
Paver Driveway
Wi-Fi Garage Door Openers
Radiant Barrier under roof
5" Baseboards
Location
State AZ
County Maricopa
Community Church Farm Parcel H
Direction South on Signal Butte Rd, Left on Via Del Jardin, follow past school/ park/ pool to Right on Meridian Rd, then Right on Cherrywood Dr, Left 230th Pl, Left Via Los Olivos follow to Via Las Brisas,
Rooms
Other Rooms Great Room, Family Room
Master Bedroom Split
Den/Bedroom Plus 5
Separate Den/Office Y
Interior
Interior Features See Remarks, Eat-in Kitchen, Breakfast Bar, Soft Water Loop, Kitchen Island, Double Vanity, Full Bth Master Bdrm, High Speed Internet, Smart Home, Granite Counters
Heating Electric
Cooling Refrigeration
Flooring Carpet, Tile
Fireplaces Type 1 Fireplace, Living Room
Fireplace Yes
Window Features Dual Pane,Low-E
SPA None
Laundry WshrDry HookUp Only
Exterior
Exterior Feature Covered Patio(s)
Garage Electric Door Opener
Garage Spaces 3.0
Garage Description 3.0
Fence Block, Wrought Iron
Pool None
Community Features Community Spa Htd, Community Spa, Community Pool Htd, Community Pool, Playground, Biking/Walking Path
Utilities Available Oth Gas (See Rmrks), APS, SW Gas
Amenities Available Management
Waterfront No
Roof Type Tile,Concrete
Parking Type Electric Door Opener
Private Pool No
Building
Lot Description Desert Front, Dirt Back, Auto Timer H2O Front
Story 1
Builder Name Taylor Morrison
Sewer Public Sewer
Water City Water
Architectural Style Ranch
Structure Type Covered Patio(s)
Schools
Elementary Schools Faith Mather Sossaman Elementary
Middle Schools Queen Creek Middle School
High Schools Queen Creek High School
School District Queen Creek Unified District
Others
HOA Name Church Farms
HOA Fee Include Street Maint
Senior Community No
Tax ID 314-14-317
Ownership Fee Simple
Acceptable Financing Conventional, FHA, VA Loan
Horse Property N
Listing Terms Conventional, FHA, VA Loan
Financing Conventional
Read Less Info
Want to know what your home might be worth? Contact us for a FREE valuation!

Our team is ready to help you sell your home for the highest possible price ASAP

Copyright 2024 Arizona Regional Multiple Listing Service, Inc. All rights reserved.
Bought with eXp Realty

"My job is to find and attract mastery-based agents to the office, protect the culture, and make sure everyone is happy! "






