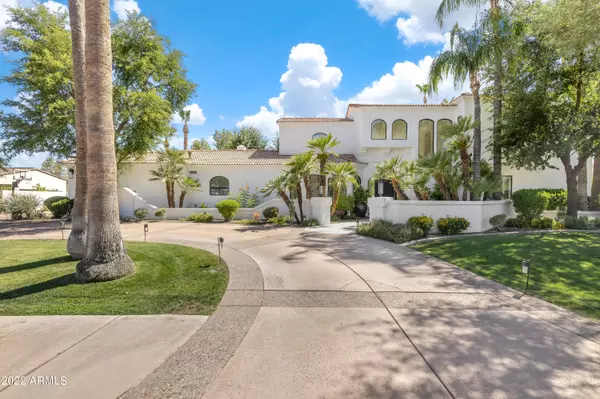$2,794,700
$2,999,990
6.8%For more information regarding the value of a property, please contact us for a free consultation.
4 Beds
4 Baths
4,732 SqFt
SOLD DATE : 10/06/2022
Key Details
Sold Price $2,794,700
Property Type Single Family Home
Sub Type Single Family - Detached
Listing Status Sold
Purchase Type For Sale
Square Footage 4,732 sqft
Price per Sqft $590
Subdivision Camelback Country Estates Unit 2
MLS Listing ID 6419428
Sold Date 10/06/22
Style Contemporary,Santa Barbara/Tuscan
Bedrooms 4
HOA Y/N No
Originating Board Arizona Regional Multiple Listing Service (ARMLS)
Year Built 1990
Annual Tax Amount $8,248
Tax Year 2021
Lot Size 1.022 Acres
Acres 1.02
Property Description
This UPDATED gorgeous estate is located on one of the FINEST Golf Course lots in Paradise Valley, nestled halfway between the 14th Green and the 15th Tee of the Ambiente Course. The VIEWS of Mummy Mountain & Camelback Mountain are simply amazing and can be enjoyed from both Master Bedrooms. This LIGHT and BRIGHT, MODERN home has it all with beautiful updates abound, including an all new Master Bathroom, new hardwood flooring, quartz countertops and new roof underlayment. The floorplan does not disappoint as it just FLOWS. The main floor features a Chef's Kitchen with newer appliances, tons of cabinets and counter space that opens to a large GREAT ROOM with views through every window. On the main floor you will also find 2 spacious bedrooms with their own sink and shared bathroom, an additional bathroom that provides access to the pool and backyard, and a formal dining room that also makes a great office PLUS a HUGE formal living room with towering floor to ceiling windows. Upstairs you will find two massive Master Bedrooms with en suite bathrooms, amazing views and balconies.
There is a lower level music/recording studio or an exercise/dance room or can be used as 5th bedroom as it has a large closet.
The large backyard features multiple grassy areas, citrus trees and a gate leading to the open space and golf course in the back. Additionally, a huge covered patio with a wonderful seating area and TV, perfect for outdoor AZ living, PLUS a heated pool! In the front yard you will find a large circular driveway, a basketball hoop and the entrance to the 3.5+ car air conditioned garage.
Location
State AZ
County Maricopa
Community Camelback Country Estates Unit 2
Direction North on 60th St from Doubletree, West on Berneil Drive, then South on 59th St to home straight ahead on Sanna.
Rooms
Other Rooms Family Room
Basement Finished
Master Bedroom Split
Den/Bedroom Plus 5
Separate Den/Office Y
Interior
Interior Features Breakfast Bar, 9+ Flat Ceilings, Kitchen Island, Pantry, Double Vanity, Full Bth Master Bdrm, Separate Shwr & Tub
Heating Natural Gas
Cooling Refrigeration, Ceiling Fan(s)
Flooring Stone, Wood
Fireplaces Type 2 Fireplace, Exterior Fireplace, Family Room, Gas
Fireplace Yes
Window Features Skylight(s),Double Pane Windows
SPA None
Exterior
Exterior Feature Balcony, Circular Drive, Covered Patio(s), Patio, Private Yard, Storage, Built-in Barbecue
Garage Dir Entry frm Garage, Electric Door Opener, Separate Strge Area, Side Vehicle Entry
Garage Spaces 3.0
Garage Description 3.0
Fence Block, Wrought Iron
Pool Variable Speed Pump, Heated, Private
Community Features Golf
Utilities Available APS, SW Gas
Amenities Available None
Waterfront No
View Mountain(s)
Roof Type Tile,Foam
Parking Type Dir Entry frm Garage, Electric Door Opener, Separate Strge Area, Side Vehicle Entry
Private Pool Yes
Building
Lot Description Sprinklers In Rear, Sprinklers In Front, On Golf Course, Grass Front, Grass Back, Auto Timer H2O Front, Auto Timer H2O Back
Story 2
Builder Name Custom
Sewer Public Sewer
Water City Water
Architectural Style Contemporary, Santa Barbara/Tuscan
Structure Type Balcony,Circular Drive,Covered Patio(s),Patio,Private Yard,Storage,Built-in Barbecue
Schools
Elementary Schools Cherokee Elementary School
Middle Schools Cocopah Middle School
High Schools Chaparral High School
School District Scottsdale Unified District
Others
HOA Fee Include No Fees
Senior Community No
Tax ID 168-37-019
Ownership Fee Simple
Acceptable Financing Cash, Conventional
Horse Property N
Listing Terms Cash, Conventional
Financing Conventional
Read Less Info
Want to know what your home might be worth? Contact us for a FREE valuation!

Our team is ready to help you sell your home for the highest possible price ASAP

Copyright 2024 Arizona Regional Multiple Listing Service, Inc. All rights reserved.
Bought with Russ Lyon Sotheby's International Realty

"My job is to find and attract mastery-based agents to the office, protect the culture, and make sure everyone is happy! "






