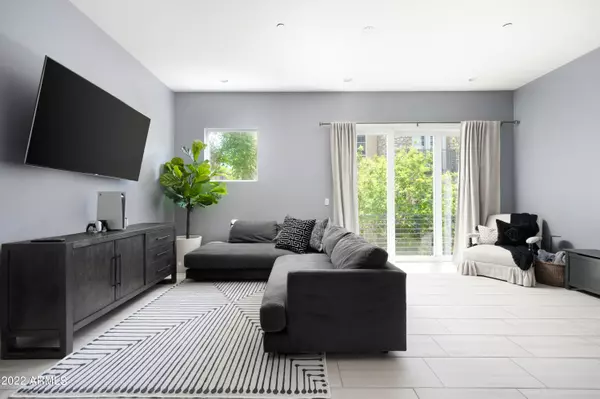$689,000
$689,000
For more information regarding the value of a property, please contact us for a free consultation.
3 Beds
3 Baths
1,942 SqFt
SOLD DATE : 09/23/2022
Key Details
Sold Price $689,000
Property Type Townhouse
Sub Type Townhouse
Listing Status Sold
Purchase Type For Sale
Square Footage 1,942 sqft
Price per Sqft $354
Subdivision Encue
MLS Listing ID 6450327
Sold Date 09/23/22
Style Contemporary
Bedrooms 3
HOA Fees $254/mo
HOA Y/N Yes
Originating Board Arizona Regional Multiple Listing Service (ARMLS)
Year Built 2018
Annual Tax Amount $3,775
Tax Year 2021
Lot Size 975 Sqft
Acres 0.02
Property Description
Modern masterpiece! Remodeled in 2022, this striking open concept home features 3 bedrooms, 3 bathrooms (including 2 powder rooms) and first floor bonus room. Kitchen remodel was completed August 2022 and now offers custom cabinets, waterfall island and designer finishes. Bathrooms were also remodeled in 2022 as well as new wood floors on stairway and epoxy garage. This is the perfect lock-n-leave and tons of privacy.
Location
State AZ
County Maricopa
Community Encue
Direction South of 24th street from Camelback, turn left (East) on Campbell and right (South) on 25th Street. The main entrance to Encue is on the right side. Middle driveway doesn't have a gate. Building 8
Rooms
Other Rooms Family Room
Master Bedroom Split
Den/Bedroom Plus 4
Separate Den/Office Y
Interior
Interior Features Upstairs, Walk-In Closet(s), Breakfast Bar, 9+ Flat Ceilings, Fire Sprinklers, Soft Water Loop, Kitchen Island, Pantry, Double Vanity, Full Bth Master Bdrm
Heating Other, See Remarks
Cooling Other, See Remarks
Flooring Carpet, Laminate, Tile, Wood
Fireplaces Number No Fireplace
Fireplaces Type None
Fireplace No
Window Features Double Pane Windows, Low Emissivity Windows
SPA Community, Heated, None
Laundry Dryer Included, Washer Included, Upper Level, Gas Dryer Hookup
Exterior
Garage Electric Door Opener
Garage Spaces 2.0
Garage Description 2.0
Fence Block
Pool Community, Heated, None
Community Features Near Bus Stop
Utilities Available APS, SW Gas
Waterfront No
Roof Type Foam
Parking Type Electric Door Opener
Building
Lot Description Gravel/Stone Front
Story 3
Builder Name Family Development
Sewer Public Sewer
Water City Water
Architectural Style Contemporary
New Construction No
Schools
Elementary Schools Madison Elementary School
Middle Schools Madison Park School
High Schools Camelback High School
School District Phoenix Union High School District
Others
HOA Name Encue Biltmore HOA
HOA Fee Include Sewer, Common Area Maint, Exterior Mnt of Unit, Garbage Collection
Senior Community No
Tax ID 163-07-457
Ownership Fee Simple
Acceptable Financing Cash, Conventional
Horse Property N
Listing Terms Cash, Conventional
Financing Conventional
Special Listing Condition Owner/Agent
Read Less Info
Want to know what your home might be worth? Contact us for a FREE valuation!

Our team is ready to help you sell your home for the highest possible price ASAP

Copyright 2024 Arizona Regional Multiple Listing Service, Inc. All rights reserved.
Bought with Jason Mitchell Real Estate

"My job is to find and attract mastery-based agents to the office, protect the culture, and make sure everyone is happy! "






