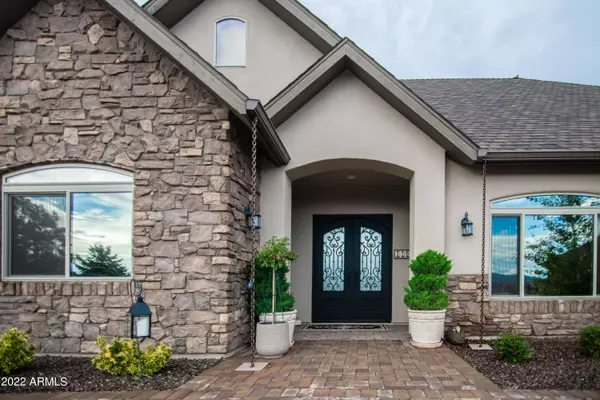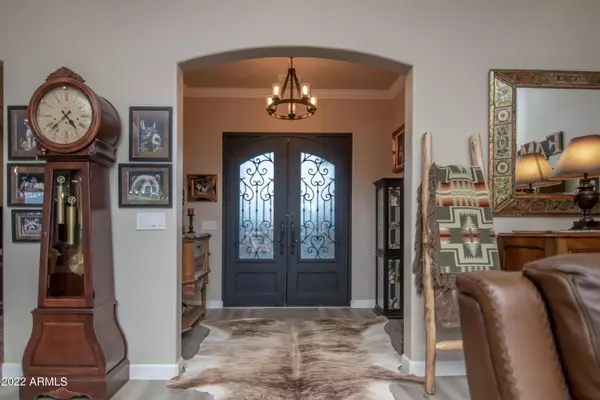$1,295,000
$1,295,000
For more information regarding the value of a property, please contact us for a free consultation.
4 Beds
5 Baths
3,264 SqFt
SOLD DATE : 09/19/2022
Key Details
Sold Price $1,295,000
Property Type Single Family Home
Sub Type Single Family - Detached
Listing Status Sold
Purchase Type For Sale
Square Footage 3,264 sqft
Price per Sqft $396
Subdivision Redfield
MLS Listing ID 6440758
Sold Date 09/19/22
Bedrooms 4
HOA Y/N No
Originating Board Arizona Regional Multiple Listing Service (ARMLS)
Year Built 2019
Annual Tax Amount $479
Tax Year 2021
Lot Size 0.509 Acres
Acres 0.51
Property Description
Unobstructed views of San Fransisco Peaks, Prescott Lakes and Granite Dells with Front views of Thum Butte. 1/2 acre lot located in a quiet cul de sac on top of the mountain near Prescott Lakes with NO HOA. 4 bedroom plus Den Split floor plan and 5 bathrooms, plus a Den. Open floor plan. Formal dining plus breakfast nook. 10 and 12 foot ceilings throughout and upgraded finishes in each room. Beautiful Vinyl Plank flooring, quartz countertops with Huge Island in kitchen. Luxury Honeycoomb blinds throughout home with some having remote controls. Large utility room off of master closet, large pantry and a mud room. Includes a 2nd Master suite! 3/5 car garage with added 700 sq ft workshop and drive through exit. Extensive cabinetry throughout garage. Front double iron door has windows . that open. This home is one of a kind, don't miss this one!
Does not convey: Refrigerator, double oven and freezer in garage. Temporary fence in back yard. Small crystal lights in Hall bathroom.
Location
State AZ
County Yavapai
Community Redfield
Direction Highway 69 East, to highway 89, north to Left on Prescott Lakes Parkway, to left on Smoketree Ln, follow around to rt on Golden Hawk, left on Peace Pipe , rt on Lakeview, left on cape Rock pass
Rooms
Other Rooms Separate Workshop, Great Room
Master Bedroom Split
Den/Bedroom Plus 5
Separate Den/Office Y
Interior
Interior Features Eat-in Kitchen, 9+ Flat Ceilings, No Interior Steps, Vaulted Ceiling(s), Kitchen Island, Pantry, Double Vanity, Full Bth Master Bdrm, Separate Shwr & Tub, High Speed Internet, Granite Counters
Heating Natural Gas
Cooling Refrigeration, Ceiling Fan(s)
Flooring Carpet, Vinyl
Fireplaces Type 1 Fireplace
Fireplace Yes
Window Features Double Pane Windows
SPA None
Laundry Wshr/Dry HookUp Only
Exterior
Exterior Feature Circular Drive, Covered Patio(s), Patio, Storage
Garage Attch'd Gar Cabinets, Electric Door Opener, Extnded Lngth Garage, Rear Vehicle Entry
Garage Spaces 5.0
Garage Description 5.0
Fence None
Pool None
Utilities Available Oth Gas (See Rmrks), APS
Amenities Available Not Managed
Waterfront No
View City Lights, Mountain(s)
Roof Type Composition
Parking Type Attch'd Gar Cabinets, Electric Door Opener, Extnded Lngth Garage, Rear Vehicle Entry
Private Pool No
Building
Lot Description Cul-De-Sac, Gravel/Stone Front, Gravel/Stone Back, Auto Timer H2O Front, Auto Timer H2O Back
Story 1
Builder Name ---------
Sewer Public Sewer
Water City Water
Structure Type Circular Drive,Covered Patio(s),Patio,Storage
Schools
Elementary Schools Out Of Maricopa Cnty
Middle Schools Out Of Maricopa Cnty
High Schools Out Of Maricopa Cnty
School District Out Of Area
Others
HOA Fee Include No Fees
Senior Community No
Tax ID 106-20-022-F
Ownership Fee Simple
Acceptable Financing Cash, Conventional
Horse Property N
Listing Terms Cash, Conventional
Financing Conventional
Read Less Info
Want to know what your home might be worth? Contact us for a FREE valuation!

Our team is ready to help you sell your home for the highest possible price ASAP

Copyright 2024 Arizona Regional Multiple Listing Service, Inc. All rights reserved.
Bought with RMA-Mountain Properties

"My job is to find and attract mastery-based agents to the office, protect the culture, and make sure everyone is happy! "






