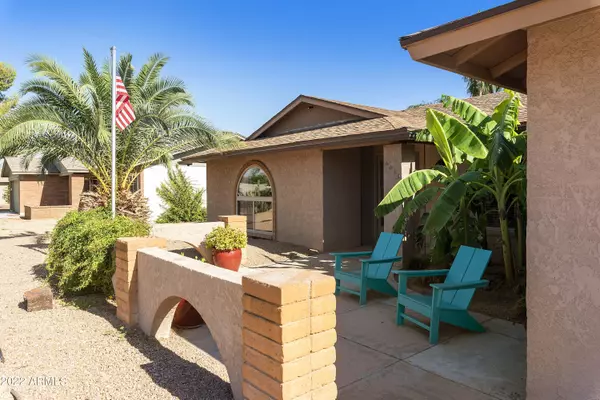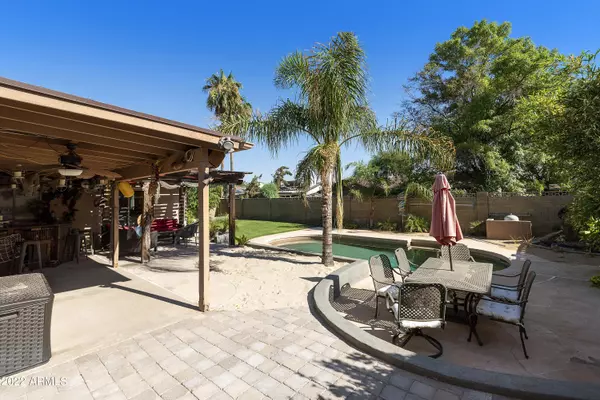$645,000
$650,000
0.8%For more information regarding the value of a property, please contact us for a free consultation.
4 Beds
2 Baths
2,148 SqFt
SOLD DATE : 11/14/2022
Key Details
Sold Price $645,000
Property Type Single Family Home
Sub Type Single Family - Detached
Listing Status Sold
Purchase Type For Sale
Square Footage 2,148 sqft
Price per Sqft $300
Subdivision Greenbrier East
MLS Listing ID 6454367
Sold Date 11/14/22
Style Ranch
Bedrooms 4
HOA Y/N No
Originating Board Arizona Regional Multiple Listing Service (ARMLS)
Year Built 1976
Annual Tax Amount $2,947
Tax Year 2021
Lot Size 10,071 Sqft
Acres 0.23
Property Description
Check out this highly upgraded home (with pool) located in Scottsdale's famous magic zip code of 85254. This 4 bedroom, 2 bath home resides on 10,000+ sq. foot lot with north/south exposure. No HOA. NEW HVAC (2021). Upon entry you'll appreciate the formal living/dining rooms, wood-look tile and spacious kitchen, features of which include: granite countertops, custom backsplash, stainless steel appliances and walk-in pantry. Head to the primary bedroom suite to see the walk-in shower & closet, dual vanity sinks, and direct access to backyard. 3 guest bedrooms are all ample size. Guest bath features dual sinks and subway tiled shower. Host family/friends at the backyard bar while cooking on the built in BBQ, or cool off in the sparkling pool. The 2 grass areas are perfect for kids and pets Let's talk about location... home is just minutes from the exciting new re-development project taking place the former site of the Paradise Valley Mall, as well as the growing number of dining and retail options available at Tatum/Shea. There are several golf courses nearby and miles of hiking trails available at the Phoenix Mountain Preserve on 40th St. Home resides in the boundaries of the highly sought after Paradise Valley School District and feeds into Horizon High School. Schedule your visit today!
Location
State AZ
County Maricopa
Community Greenbrier East
Direction From Cactus Rd head north on 52nd St, head west on Larkspur Dr. south on 51st Place, west on Columbine Dr to home located on south side of street.
Rooms
Other Rooms Family Room
Den/Bedroom Plus 4
Separate Den/Office N
Interior
Interior Features Eat-in Kitchen, Breakfast Bar, Kitchen Island, Pantry, Double Vanity, Full Bth Master Bdrm, High Speed Internet
Heating Electric
Cooling Refrigeration, Ceiling Fan(s)
Flooring Carpet, Tile
Fireplaces Number No Fireplace
Fireplaces Type None
Fireplace No
SPA None
Exterior
Exterior Feature Covered Patio(s), Patio, Built-in Barbecue
Garage Dir Entry frm Garage, Electric Door Opener
Garage Spaces 2.0
Garage Description 2.0
Fence Block
Pool Diving Pool, Private
Utilities Available APS
Amenities Available None
Waterfront No
Roof Type Composition
Parking Type Dir Entry frm Garage, Electric Door Opener
Private Pool Yes
Building
Lot Description Desert Back, Desert Front, Grass Back, Auto Timer H2O Back
Story 1
Builder Name Unknown
Sewer Public Sewer
Water City Water
Architectural Style Ranch
Structure Type Covered Patio(s),Patio,Built-in Barbecue
Schools
Elementary Schools Desert Shadows Elementary School
Middle Schools Desert Shadows Middle School - Scottsdale
High Schools Horizon School
School District Paradise Valley Unified District
Others
HOA Fee Include No Fees
Senior Community No
Tax ID 167-22-143
Ownership Fee Simple
Acceptable Financing Cash, Conventional
Horse Property N
Listing Terms Cash, Conventional
Financing Other
Read Less Info
Want to know what your home might be worth? Contact us for a FREE valuation!

Our team is ready to help you sell your home for the highest possible price ASAP

Copyright 2024 Arizona Regional Multiple Listing Service, Inc. All rights reserved.
Bought with Arizona International Real Estate

"My job is to find and attract mastery-based agents to the office, protect the culture, and make sure everyone is happy! "






