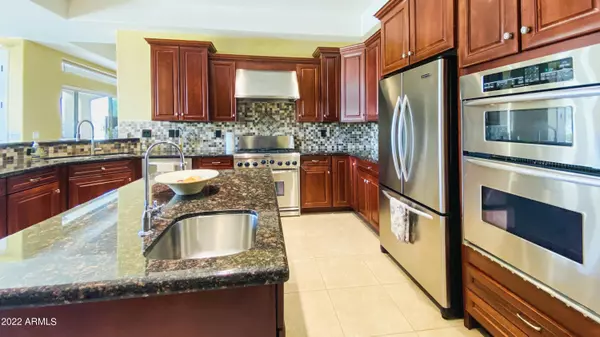$830,000
$855,000
2.9%For more information regarding the value of a property, please contact us for a free consultation.
4 Beds
3.5 Baths
3,045 SqFt
SOLD DATE : 12/08/2022
Key Details
Sold Price $830,000
Property Type Single Family Home
Sub Type Single Family - Detached
Listing Status Sold
Purchase Type For Sale
Square Footage 3,045 sqft
Price per Sqft $272
Subdivision Fitzpatrick Ranch Unit 1
MLS Listing ID 6403320
Sold Date 12/08/22
Style Santa Barbara/Tuscan
Bedrooms 4
HOA Fees $53/ann
HOA Y/N Yes
Originating Board Arizona Regional Multiple Listing Service (ARMLS)
Year Built 2006
Annual Tax Amount $6,187
Tax Year 2021
Lot Size 0.270 Acres
Acres 0.27
Property Description
Imagine living in the exclusive community of Fitzpatrick Ranch, where you have access to everything your heart desires. Your 4 bedrooms, den, 3 1/2 baths and guest house w/ custom cabinetry are sure not disappoint with their breathtaking views of the courtyard and sparkling resort like pool retreat. Built in BBQ and You'll love having 48 inch chef's cooktop, granite countertops, and SS appliances for all of your entertaining. Built in surround sound, loaded with upgrades, and French doors one off of each pool facing suite to enjoy . Executive Santa Barbara Style Architecture on a quiet culdesac of luxury level homes. Newer Trane A/C units, hot water tank, custom walk in closet organizers and more, This plus all of the active amenities you want from your community, friends and fun await.
Location
State AZ
County Maricopa
Community Fitzpatrick Ranch Unit 1
Direction Enter Sun City West at Grand Avenue and RH Johnson Blvd * South on RH Johnson Blvd, turn left on 151st Ave, At Deer Valley go Right, left on Veterans, left on Fitzpatrick Ct home is on the right 14730
Rooms
Other Rooms Library-Blt-in Bkcse, Guest Qtrs-Sep Entrn, Separate Workshop
Guest Accommodations 220.0
Master Bedroom Split
Den/Bedroom Plus 6
Separate Den/Office Y
Interior
Interior Features Eat-in Kitchen, Breakfast Bar, 9+ Flat Ceilings, No Interior Steps, Kitchen Island, Pantry, Double Vanity, Full Bth Master Bdrm, Separate Shwr & Tub, Tub with Jets, High Speed Internet, Granite Counters
Heating Natural Gas
Cooling Refrigeration, Ceiling Fan(s)
Flooring Carpet, Tile
Fireplaces Type 1 Fireplace, Family Room, Gas
Fireplace Yes
Window Features Double Pane Windows,Low Emissivity Windows
SPA Heated,Private
Exterior
Exterior Feature Patio, Private Yard, Built-in Barbecue, Separate Guest House
Garage Attch'd Gar Cabinets, Electric Door Opener, Extnded Lngth Garage, Golf Cart Garage
Garage Spaces 3.0
Garage Description 3.0
Fence Block, Wrought Iron
Pool Heated, Private
Community Features Community Spa Htd, Community Spa, Community Pool Htd, Community Pool, Community Media Room, Golf, Concierge, Tennis Court(s), Racquetball, Biking/Walking Path, Clubhouse, Fitness Center
Utilities Available APS, SW Gas
Amenities Available Management, Rental OK (See Rmks), RV Parking
Waterfront No
Roof Type Tile
Parking Type Attch'd Gar Cabinets, Electric Door Opener, Extnded Lngth Garage, Golf Cart Garage
Private Pool Yes
Building
Lot Description Sprinklers In Rear, Sprinklers In Front, Desert Back, Desert Front, Synthetic Grass Back, Auto Timer H2O Front, Auto Timer H2O Back
Story 1
Builder Name Granite Crest Homes
Sewer Sewer in & Cnctd, Private Sewer
Water Pvt Water Company
Architectural Style Santa Barbara/Tuscan
Structure Type Patio,Private Yard,Built-in Barbecue, Separate Guest House
Schools
Elementary Schools Adult
Middle Schools Adult
High Schools Adult
School District Out Of Area
Others
HOA Name Fitzpatrick Ranch
HOA Fee Include Maintenance Grounds
Senior Community Yes
Tax ID 503-58-282
Ownership Fee Simple
Acceptable Financing Cash, Conventional, FHA, VA Loan
Horse Property N
Listing Terms Cash, Conventional, FHA, VA Loan
Financing Cash
Special Listing Condition Age Restricted (See Remarks)
Read Less Info
Want to know what your home might be worth? Contact us for a FREE valuation!

Our team is ready to help you sell your home for the highest possible price ASAP

Copyright 2024 Arizona Regional Multiple Listing Service, Inc. All rights reserved.
Bought with Howe Realty

"My job is to find and attract mastery-based agents to the office, protect the culture, and make sure everyone is happy! "






