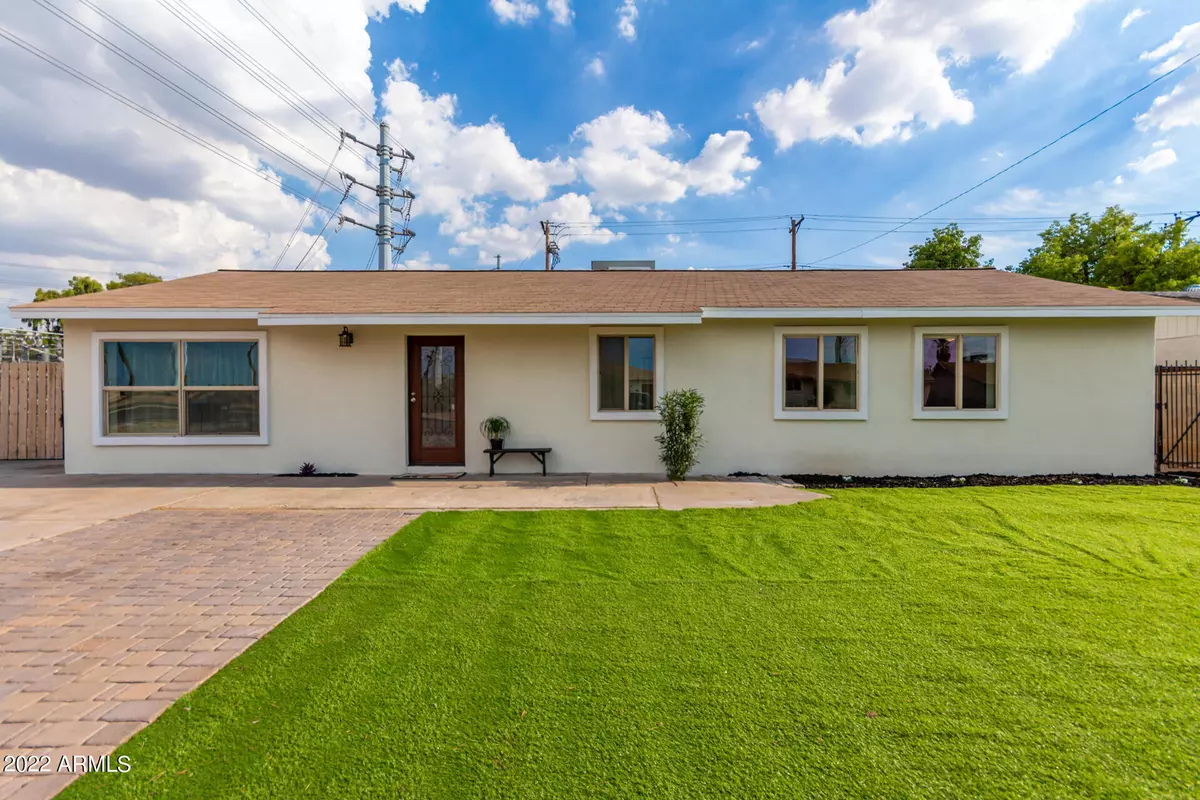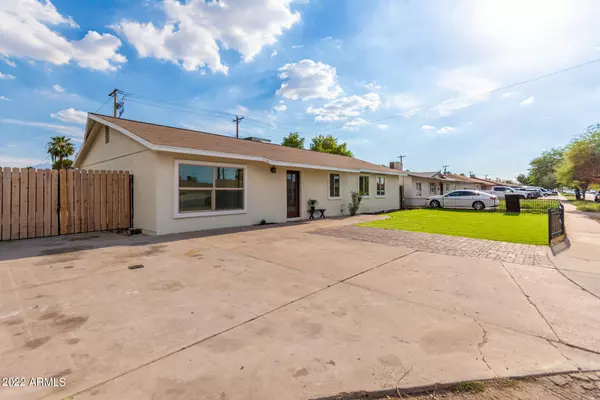$370,000
$365,000
1.4%For more information regarding the value of a property, please contact us for a free consultation.
4 Beds
2 Baths
1,665 SqFt
SOLD DATE : 11/30/2022
Key Details
Sold Price $370,000
Property Type Single Family Home
Sub Type Single Family - Detached
Listing Status Sold
Purchase Type For Sale
Square Footage 1,665 sqft
Price per Sqft $222
Subdivision Maryvale Terrace 12 Lts 5002-5014, Tr B
MLS Listing ID 6455084
Sold Date 11/30/22
Style Ranch
Bedrooms 4
HOA Y/N No
Originating Board Arizona Regional Multiple Listing Service (ARMLS)
Year Built 1958
Annual Tax Amount $899
Tax Year 2021
Lot Size 6,930 Sqft
Acres 0.16
Property Description
Fully remodeled 4 bed 2 bath home in Phoenix. Seller will contribute to closing costs.
Perfect one story layout & low maintenance landscape exterior with new stucco. Granite countertops in kitchen, stainless steel appliances & walk in pantry. Recessed lighting throughout home. Large bedrooms with great closet space. 4th bedroom with separate access ideal for home office.
Covered patio, RV parking, and storage shed in backyard.
Easy access to i10. Conveniently located near school & commuter bus stops & grocery stores. Call or text to schedule your showing.
Location
State AZ
County Maricopa
Community Maryvale Terrace 12 Lts 5002-5014, Tr B
Direction From i10 N 51st Ave, to W Osborn Rd.
Rooms
Other Rooms Great Room
Den/Bedroom Plus 5
Separate Den/Office Y
Interior
Interior Features Eat-in Kitchen, 9+ Flat Ceilings, No Interior Steps, Full Bth Master Bdrm, High Speed Internet, Granite Counters
Heating Natural Gas
Cooling Refrigeration, Ceiling Fan(s)
Flooring Vinyl
Fireplaces Number No Fireplace
Fireplaces Type None
Fireplace No
Window Features Wood Frames,Double Pane Windows
SPA None
Laundry None
Exterior
Exterior Feature Covered Patio(s), Patio, Storage
Garage RV Gate, RV Access/Parking
Fence Block
Pool None
Community Features Biking/Walking Path
Utilities Available SRP, SW Gas
Amenities Available Not Managed, None
Waterfront No
Roof Type Composition
Parking Type RV Gate, RV Access/Parking
Private Pool No
Building
Lot Description Dirt Back, Synthetic Grass Frnt
Story 1
Builder Name JOHN F LONG
Sewer Public Sewer
Water City Water
Architectural Style Ranch
Structure Type Covered Patio(s),Patio,Storage
Schools
Elementary Schools Justine Spitalny School
Middle Schools Marc T. Atkinson Middle School
High Schools Maryvale High School
School District Phoenix Union High School District
Others
HOA Fee Include No Fees
Senior Community No
Tax ID 107-46-015
Ownership Fee Simple
Acceptable Financing Cash, Conventional, Also for Rent, 1031 Exchange, FHA, Lease Option, Owner May Carry, VA Loan
Horse Property N
Listing Terms Cash, Conventional, Also for Rent, 1031 Exchange, FHA, Lease Option, Owner May Carry, VA Loan
Financing Conventional
Special Listing Condition N/A, Owner/Agent
Read Less Info
Want to know what your home might be worth? Contact us for a FREE valuation!

Our team is ready to help you sell your home for the highest possible price ASAP

Copyright 2024 Arizona Regional Multiple Listing Service, Inc. All rights reserved.
Bought with Non-MLS Office

"My job is to find and attract mastery-based agents to the office, protect the culture, and make sure everyone is happy! "






