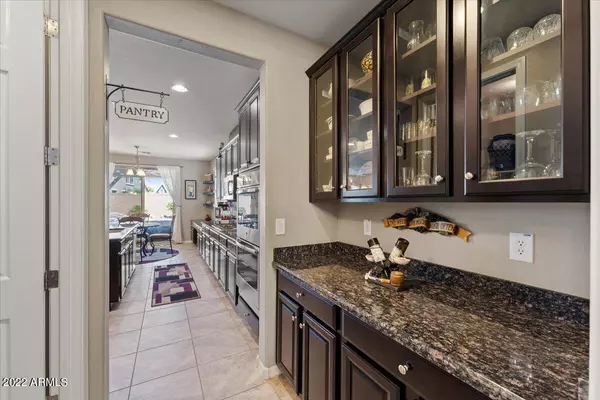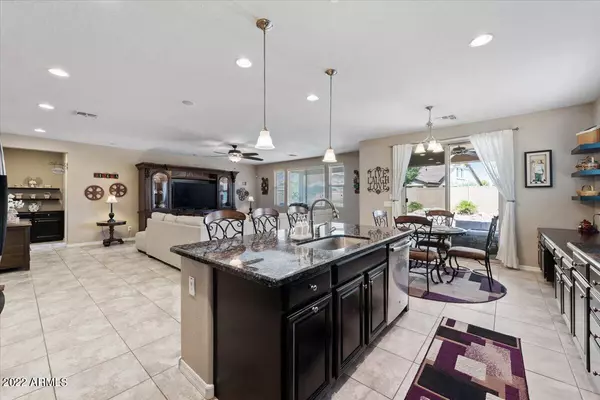$645,000
$659,900
2.3%For more information regarding the value of a property, please contact us for a free consultation.
4 Beds
3.5 Baths
3,350 SqFt
SOLD DATE : 11/17/2022
Key Details
Sold Price $645,000
Property Type Single Family Home
Sub Type Single Family - Detached
Listing Status Sold
Purchase Type For Sale
Square Footage 3,350 sqft
Price per Sqft $192
Subdivision Ocotillo Heights Phase 1
MLS Listing ID 6460964
Sold Date 11/17/22
Style Spanish
Bedrooms 4
HOA Fees $108/mo
HOA Y/N Yes
Originating Board Arizona Regional Multiple Listing Service (ARMLS)
Year Built 2014
Annual Tax Amount $2,771
Tax Year 2021
Lot Size 9,931 Sqft
Acres 0.23
Property Description
YOUR DREAM HOME AWAITS! Come and enjoy this magnificent home with a resort style backyard, perfect for all types of buyers looking for an amazing home in the Ocotillo Heights subdivision of Queen Creek! There is simply nothing not to love about this 3,350 s/f, 4 bedroom, 3.5 bathroom home. The interior of the home is warm and cozy, ready to move right in and call it your own. Upon entering into the home, there is lovely dining room that is connected to a sizable kitchen via a butler's pantry. Continue into the home and find an large and spacious great room with a breakfast nook for family meals and morning coffee. The chef's kitchen is equipped with stainless steel appliances, beautiful granite countertops, large island and a oversized pantry making it a one of a kind luxury. There is no finer space to enjoy family and friends than gathering in this awesome great room!
If working from home is a must, a den is located just off the front door and it is the perfect space...a must see.
The upstairs consists of four bedrooms, including the master bedroom suite. The suite contains two large his/hers walk-in closets, a garden bath tub, dual sinks, separate toilet room and shower. Plus, sit outside on the master bedroom's own private balcony overlooking your resort style backyard with its sparkling blue pool!
Step outside and experience the joys of having a resort style backyard. A perfect spot for entertaining guests or just relaxing in the gorgeous sparkling pebble tec pool, with a heated spa, large pergola canopy, covered patio, lush vegetation, and plenty of room for the kids to play. it is truly remarkable!
Want more? There is a 3-car garage with fantastic custom cabinetry and tons of extra storage! There is a softner water system and R/O in the kitchen. The home is located on a quiet cul-de-sac, with N/S exposure. Best of all, this home is close to QC Station, Queen Creek Marketplace, Mesa-Phoenix Gateway Airport, freeways, shopping, restaurants, entertainment and much more! Why wait, come and experience this amazing home!
Location
State AZ
County Maricopa
Community Ocotillo Heights Phase 1
Direction From Signal Butte and Ocotillo, head west on Ocotillo Rd, left on 223rd St., right on Desert Hills Court, follow to the property.
Rooms
Other Rooms Loft, Great Room
Master Bedroom Upstairs
Den/Bedroom Plus 6
Separate Den/Office Y
Interior
Interior Features Upstairs, Eat-in Kitchen, 9+ Flat Ceilings, Soft Water Loop, Kitchen Island, Pantry, Double Vanity, Full Bth Master Bdrm, Separate Shwr & Tub, High Speed Internet, Granite Counters
Heating Natural Gas
Cooling Refrigeration, Programmable Thmstat, Ceiling Fan(s)
Flooring Carpet, Tile, Wood
Fireplaces Number No Fireplace
Fireplaces Type None
Fireplace No
Window Features Dual Pane,Low-E
SPA Private
Laundry WshrDry HookUp Only
Exterior
Exterior Feature Balcony, Covered Patio(s), Patio
Garage Electric Door Opener, Separate Strge Area, Tandem
Garage Spaces 3.0
Garage Description 3.0
Fence Block
Pool Private
Community Features Playground, Biking/Walking Path
Amenities Available Management
Waterfront No
Roof Type Tile
Parking Type Electric Door Opener, Separate Strge Area, Tandem
Private Pool Yes
Building
Lot Description Sprinklers In Rear, Sprinklers In Front, Desert Back, Desert Front, Cul-De-Sac, Auto Timer H2O Front, Auto Timer H2O Back
Story 2
Builder Name Richmond American
Sewer Public Sewer
Water City Water
Architectural Style Spanish
Structure Type Balcony,Covered Patio(s),Patio
Schools
Elementary Schools Jack Barnes Elementary School
Middle Schools Queen Creek Middle School
High Schools Queen Creek High School
School District Queen Creek Unified District
Others
HOA Name Ocotillo Heights
HOA Fee Include Maintenance Grounds
Senior Community No
Tax ID 304-64-756
Ownership Fee Simple
Acceptable Financing Conventional, VA Loan
Horse Property N
Listing Terms Conventional, VA Loan
Financing Conventional
Read Less Info
Want to know what your home might be worth? Contact us for a FREE valuation!

Our team is ready to help you sell your home for the highest possible price ASAP

Copyright 2024 Arizona Regional Multiple Listing Service, Inc. All rights reserved.
Bought with The Maricopa Real Estate Co

"My job is to find and attract mastery-based agents to the office, protect the culture, and make sure everyone is happy! "






