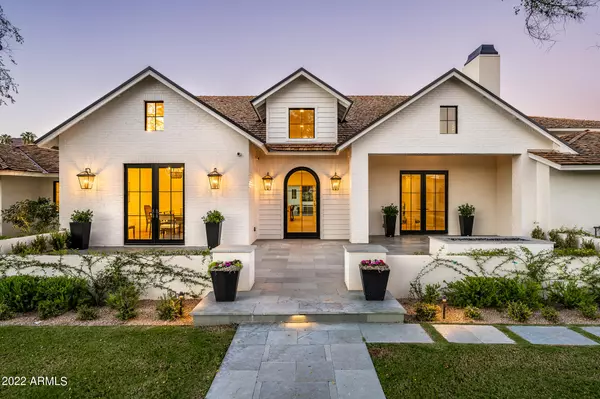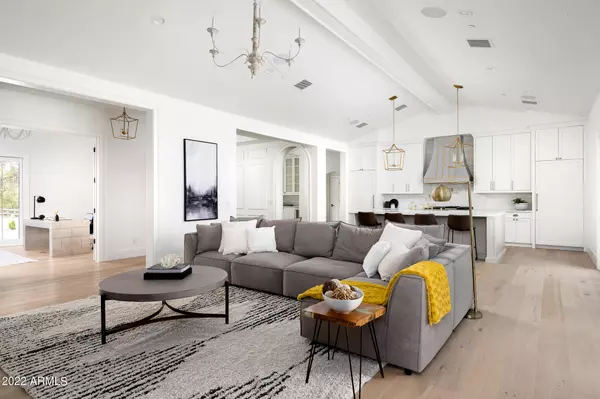$5,400,000
$5,695,000
5.2%For more information regarding the value of a property, please contact us for a free consultation.
5 Beds
5.5 Baths
7,500 SqFt
SOLD DATE : 11/29/2022
Key Details
Sold Price $5,400,000
Property Type Single Family Home
Sub Type Single Family - Detached
Listing Status Sold
Purchase Type For Sale
Square Footage 7,500 sqft
Price per Sqft $720
Subdivision Del Ray Estates 3
MLS Listing ID 6471724
Sold Date 11/29/22
Style Other (See Remarks)
Bedrooms 5
HOA Y/N No
Originating Board Arizona Regional Multiple Listing Service (ARMLS)
Year Built 2022
Annual Tax Amount $15,627
Tax Year 2022
Lot Size 0.801 Acres
Acres 0.8
Property Description
Introducing this greatly anticipated ~ NEW TO MARKET ~ completely rebuilt and custom Arcadia Estate situated on 3/4 acres with views of Camelback Mountain. This stunning turnkey home on one of the most desirable streets is a spectacular showpiece emulating all the top design features on todays modern buyers wish list. Featuring 5 bedrooms /5 1/2 bathrooms / office / media room / secondary living and /or game rooms / exercise room / massive primary closet / custom wood flirting throughout / Hinkley lighting / Ilve gas range / Butlers pantry / pool house credit .... you name it, it was considered. Walk, run, bike or dance to the countless top tier restaurants and shopping within a small circumference of this exquisite custom built estate.
Location
State AZ
County Maricopa
Community Del Ray Estates 3
Direction South on 56th St - West on Exeter Blvd - South on 54th St - West on Calle Del Norte
Rooms
Other Rooms Library-Blt-in Bkcse, Guest Qtrs-Sep Entrn, ExerciseSauna Room, Separate Workshop, Media Room, BonusGame Room
Guest Accommodations 413.0
Master Bedroom Split
Den/Bedroom Plus 8
Separate Den/Office Y
Interior
Interior Features Master Downstairs, Breakfast Bar, Central Vacuum, Drink Wtr Filter Sys, Intercom, Soft Water Loop, Vaulted Ceiling(s), Wet Bar, Kitchen Island, Pantry, Double Vanity, Full Bth Master Bdrm, Separate Shwr & Tub, High Speed Internet
Heating Natural Gas
Cooling Refrigeration, Programmable Thmstat, Ceiling Fan(s)
Flooring Tile, Wood
Fireplaces Type 3+ Fireplace, Fire Pit, Living Room, Master Bedroom, Gas
Fireplace Yes
Window Features Dual Pane,Low-E
SPA Heated,Private
Laundry WshrDry HookUp Only
Exterior
Exterior Feature Balcony, Covered Patio(s), Private Yard, Storage, Built-in Barbecue, Separate Guest House
Garage Attch'd Gar Cabinets, Dir Entry frm Garage, Electric Door Opener, Extnded Lngth Garage, Separate Strge Area, RV Access/Parking
Garage Spaces 3.0
Garage Description 3.0
Fence Block
Pool Diving Pool, Private
Landscape Description Irrigation Back, Irrigation Front
Community Features Near Bus Stop
Amenities Available None
Waterfront No
View Mountain(s)
Roof Type Shake
Parking Type Attch'd Gar Cabinets, Dir Entry frm Garage, Electric Door Opener, Extnded Lngth Garage, Separate Strge Area, RV Access/Parking
Private Pool Yes
Building
Lot Description Alley, Grass Front, Grass Back, Irrigation Front, Irrigation Back
Story 2
Builder Name McIntyre Dev
Sewer Public Sewer
Water City Water
Architectural Style Other (See Remarks)
Structure Type Balcony,Covered Patio(s),Private Yard,Storage,Built-in Barbecue, Separate Guest House
Schools
Elementary Schools Hopi Elementary School
Middle Schools Ingleside Middle School
High Schools Arcadia High School
School District Scottsdale Unified District
Others
HOA Fee Include No Fees
Senior Community No
Tax ID 172-40-011
Ownership Fee Simple
Acceptable Financing Conventional
Horse Property N
Listing Terms Conventional
Financing Conventional
Read Less Info
Want to know what your home might be worth? Contact us for a FREE valuation!

Our team is ready to help you sell your home for the highest possible price ASAP

Copyright 2024 Arizona Regional Multiple Listing Service, Inc. All rights reserved.
Bought with Walt Danley Local Luxury Christie's International Real Estate

"My job is to find and attract mastery-based agents to the office, protect the culture, and make sure everyone is happy! "






