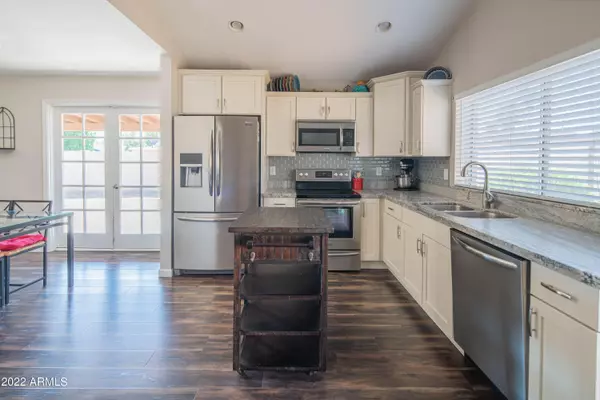$395,000
$395,000
For more information regarding the value of a property, please contact us for a free consultation.
3 Beds
2 Baths
1,519 SqFt
SOLD DATE : 11/30/2022
Key Details
Sold Price $395,000
Property Type Single Family Home
Sub Type Single Family - Detached
Listing Status Sold
Purchase Type For Sale
Square Footage 1,519 sqft
Price per Sqft $260
Subdivision Shadow Canyon 1
MLS Listing ID 6475293
Sold Date 11/30/22
Style Ranch
Bedrooms 3
HOA Y/N No
Originating Board Arizona Regional Multiple Listing Service (ARMLS)
Year Built 1979
Annual Tax Amount $1,015
Tax Year 2022
Lot Size 8,016 Sqft
Acres 0.18
Property Description
***$5,000 INCENTIVE TOWARDS BUYER'S CLOSING COSTS/RATE BUYDOWN***This HEART OF NORTH PHOENIX BLOCK-BUILT RANCH HOME located in sought-after Shadow Canyon with no HOA checks ALL the boxes! Thoroughly and recently renovated offering a wealth of high-design features and charm in a turn-key package for the discerning buyer. Incredible open great room floorplan with a soaring block fireplace features 3 bedrooms, 2 baths and a beautiful formal dining area. Updated chef's kitchen designed for serious cooking with fabulous designer satin-finish granite counters, Frigidaire Gallery stainless appliances (including the refrigerator and a built-in microwave) boasting staggered cashmere cabinetry with a pantry and an indoor laundry room with the washer and dryer. Gorgeous custom laminate wood flooring and wood plank tile, smooth vaulted ceilings, rich wood beams, recessed lighting, French doors and a relaxing front porch further enhance the home. Spacious double-entry door master retreat with a large walk-in closet and an updated luxurious en-suite bathroom with a well-appointed remodeled guest bathroom add to the amenities. Oversized private corner lot featuring a painted block fence, covered patio and new custom gates including an RV gate perfect for all your toys. You will enjoy the roomy two car garage with a quiet neighborhood location which also provides you with amazing access to boutique shopping, coffee shops, popular restaurants, solid schools and convenient freeway access!
Location
State AZ
County Maricopa
Community Shadow Canyon 1
Direction East to 34th AVE - South to Angela DR - West to your new HOME on the south side of the street :)
Rooms
Other Rooms Family Room
Den/Bedroom Plus 3
Separate Den/Office N
Interior
Interior Features Eat-in Kitchen, No Interior Steps, Vaulted Ceiling(s), Pantry, 3/4 Bath Master Bdrm, High Speed Internet, Granite Counters
Heating Electric
Cooling Refrigeration, Programmable Thmstat, Ceiling Fan(s)
Flooring Carpet, Laminate, Tile
Fireplaces Type 1 Fireplace, Family Room
Fireplace Yes
SPA None
Exterior
Exterior Feature Covered Patio(s), Patio
Garage Dir Entry frm Garage, Electric Door Opener, RV Gate, RV Access/Parking
Garage Spaces 2.0
Garage Description 2.0
Fence Block
Pool None
Utilities Available APS
Amenities Available None
Waterfront No
Roof Type Composition
Parking Type Dir Entry frm Garage, Electric Door Opener, RV Gate, RV Access/Parking
Private Pool No
Building
Lot Description Corner Lot, Desert Front, Dirt Back, Gravel/Stone Front
Story 1
Builder Name Cavalier Homes
Sewer Public Sewer
Water City Water
Architectural Style Ranch
Structure Type Covered Patio(s),Patio
Schools
Elementary Schools Sunrise Elementary School
Middle Schools Desert Sky Middle School
High Schools Deer Valley High School
School District Deer Valley Unified District
Others
HOA Fee Include No Fees
Senior Community No
Tax ID 207-03-109
Ownership Fee Simple
Acceptable Financing Cash, Conventional, FHA, VA Loan
Horse Property N
Listing Terms Cash, Conventional, FHA, VA Loan
Financing Conventional
Read Less Info
Want to know what your home might be worth? Contact us for a FREE valuation!

Our team is ready to help you sell your home for the highest possible price ASAP

Copyright 2024 Arizona Regional Multiple Listing Service, Inc. All rights reserved.
Bought with Keller Williams Realty Elite

"My job is to find and attract mastery-based agents to the office, protect the culture, and make sure everyone is happy! "






