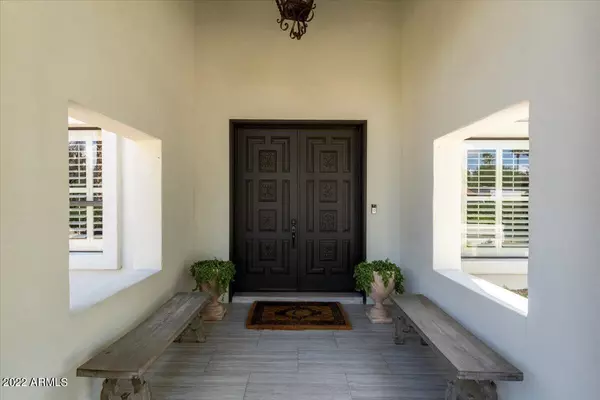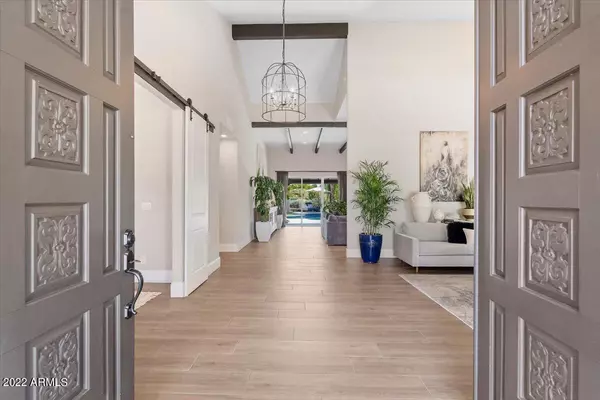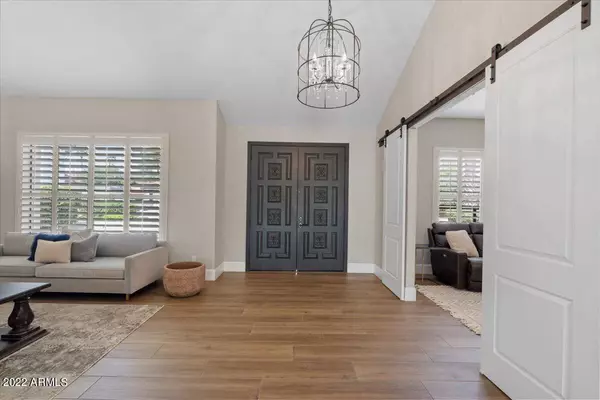$1,800,000
$1,899,000
5.2%For more information regarding the value of a property, please contact us for a free consultation.
4 Beds
3 Baths
3,554 SqFt
SOLD DATE : 12/13/2022
Key Details
Sold Price $1,800,000
Property Type Single Family Home
Sub Type Single Family - Detached
Listing Status Sold
Purchase Type For Sale
Square Footage 3,554 sqft
Price per Sqft $506
Subdivision Orangetree Estates
MLS Listing ID 6464544
Sold Date 12/13/22
Style Contemporary,Other (See Remarks),Santa Barbara/Tuscan
Bedrooms 4
HOA Y/N No
Originating Board Arizona Regional Multiple Listing Service (ARMLS)
Year Built 1983
Annual Tax Amount $6,223
Tax Year 2021
Lot Size 0.482 Acres
Acres 0.48
Property Description
This magnificent luxurious home sits on just over 21,000 sq foot lot with carefully curated finishes and was professionally remodeled and designed. Enjoy the convenient location of Orangetree Estates neighborhood, one of Scottsdale's most Beautiful communities near shopping, top restaurants and Paradise Valley. Enter in through the double doors to spacious vaulted wood beamed ceilings and an open concept floor plan with dual entertainment areas including a fireplace. There's additionally a den with a built in upgraded bar and wine fridge for impressing your guests. Chef's delight with an incredible kitchen: all stainless steel high end appliances, quartz island, 4 burner gas range with griddle, apron sink, walk-in pantry and brick accents. The chandeliered owner's suite is bright and... welcoming with a sitting area, conducive design for office area and entrance to patio. The owners bath luxurious features are the freestanding tub, shower and sizable walk-in closet which are all masterfully paired with cohesive colors. Enjoy a glass of wine while entertaining family and friends in the ultimate backyard paradise with a custom fire pit, putting green, pool, massive bar, grill and lush green grass. This home is for the person with impeccable taste who is looking for an updated home.
Location
State AZ
County Maricopa
Community Orangetree Estates
Direction North to Oakhurst and west to home on the south side of the street
Rooms
Other Rooms Family Room
Den/Bedroom Plus 5
Separate Den/Office Y
Interior
Interior Features Eat-in Kitchen, Breakfast Bar, 9+ Flat Ceilings, Vaulted Ceiling(s), Kitchen Island, Double Vanity, Separate Shwr & Tub, High Speed Internet
Heating Electric
Cooling Refrigeration, Ceiling Fan(s)
Flooring Stone, Tile
Fireplaces Type 2 Fireplace, Family Room, Master Bedroom
Fireplace Yes
SPA Private
Exterior
Exterior Feature Covered Patio(s), Patio, Built-in Barbecue
Garage Attch'd Gar Cabinets, Electric Door Opener, RV Gate, Side Vehicle Entry
Garage Spaces 3.0
Garage Description 3.0
Fence Block
Pool Play Pool, Private
Utilities Available APS, SW Gas
Amenities Available None
Waterfront No
Roof Type Tile,Foam
Parking Type Attch'd Gar Cabinets, Electric Door Opener, RV Gate, Side Vehicle Entry
Private Pool Yes
Building
Lot Description Sprinklers In Rear, Sprinklers In Front, Desert Front, Grass Back, Synthetic Grass Back, Auto Timer H2O Front, Auto Timer H2O Back
Story 1
Builder Name TALLAKSEN
Sewer Public Sewer
Water City Water
Architectural Style Contemporary, Other (See Remarks), Santa Barbara/Tuscan
Structure Type Covered Patio(s),Patio,Built-in Barbecue
Schools
Elementary Schools Sequoya Elementary School
Middle Schools Cocopah Middle School
High Schools Chaparral High School
School District Scottsdale Unified District
Others
HOA Fee Include No Fees
Senior Community No
Tax ID 167-55-042
Ownership Fee Simple
Acceptable Financing Conventional, VA Loan
Horse Property N
Listing Terms Conventional, VA Loan
Financing Conventional
Read Less Info
Want to know what your home might be worth? Contact us for a FREE valuation!

Our team is ready to help you sell your home for the highest possible price ASAP

Copyright 2024 Arizona Regional Multiple Listing Service, Inc. All rights reserved.
Bought with Locality Real Estate

"My job is to find and attract mastery-based agents to the office, protect the culture, and make sure everyone is happy! "






