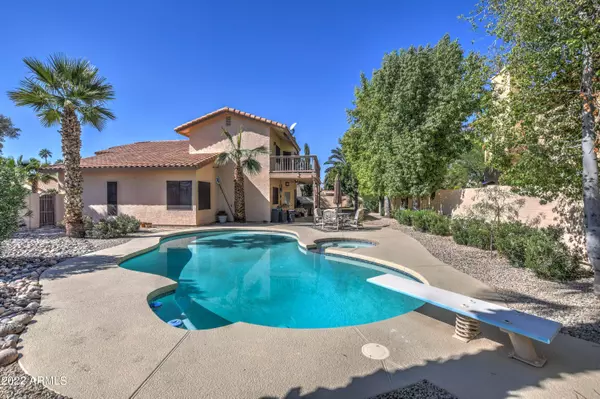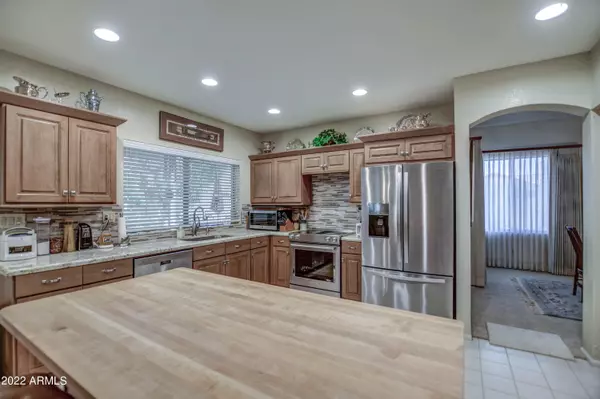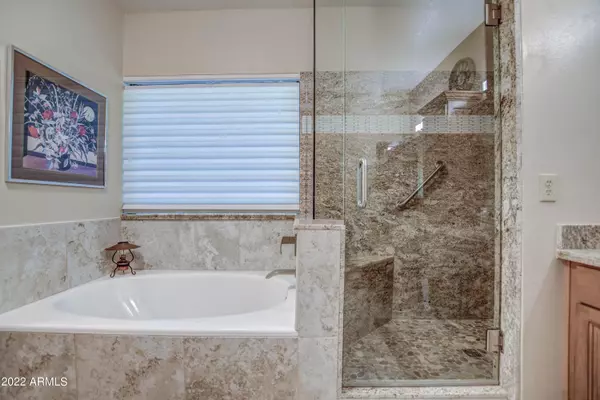$550,000
$569,900
3.5%For more information regarding the value of a property, please contact us for a free consultation.
5 Beds
3 Baths
2,779 SqFt
SOLD DATE : 12/13/2022
Key Details
Sold Price $550,000
Property Type Single Family Home
Sub Type Single Family - Detached
Listing Status Sold
Purchase Type For Sale
Square Footage 2,779 sqft
Price per Sqft $197
Subdivision Garden Lake Estates Lot 1-83 Tr A C E
MLS Listing ID 6484323
Sold Date 12/13/22
Bedrooms 5
HOA Fees $33
HOA Y/N Yes
Originating Board Arizona Regional Multiple Listing Service (ARMLS)
Year Built 1986
Annual Tax Amount $2,924
Tax Year 2022
Lot Size 0.259 Acres
Acres 0.26
Property Description
Pride of ownership!! Look no more! incredible home in the desirable community of Garden Lakes. This home features 5 bedrooms, 3 bathrooms, 3 car garage private pool and a lush backyard with mature trees. Open concept recently remodeled kitchen with upgraded alder wood cabinets with the soft closing feature. Newer and modern appliances, stove is a downdraft range (Integrates the ventilation system right into the range so that a separate hood is not needed), refrigerator is included, Cutting board Kitchen Island, granite countertops, plantation shutters, fans in every room, alarm system. Also included with the sale, front loader Maytag top of the line washer and dryer and refrigerator. Spacious bathrooms with dual sink in 2 of the recently remodeled bathrooms. Hurry, this beauty won't last
Location
State AZ
County Maricopa
Community Garden Lake Estates Lot 1-83 Tr A C E
Direction West on Indian School to 111th Ave, South )to Garden Lakes Pkwy, West to Ashbrook Pl, East (left turn) to Wintergreen Way, North (left turn)to Primrose, East (right turn) to your new home.
Rooms
Den/Bedroom Plus 5
Separate Den/Office N
Interior
Interior Features Eat-in Kitchen, Intercom, Kitchen Island, Double Vanity, Separate Shwr & Tub, Granite Counters, See Remarks
Heating Electric
Cooling Refrigeration, Programmable Thmstat, Ceiling Fan(s), See Remarks
Flooring Carpet, Tile
Fireplaces Type 1 Fireplace, Gas
Fireplace Yes
Window Features Double Pane Windows
SPA Private
Laundry Dryer Included, Inside, Washer Included
Exterior
Exterior Feature Balcony
Garage RV Gate
Garage Spaces 3.0
Garage Description 3.0
Fence Block
Pool Private
Community Features Lake Subdivision, Biking/Walking Path
Utilities Available SRP
Amenities Available Rental OK (See Rmks)
Waterfront No
Roof Type Tile
Parking Type RV Gate
Building
Lot Description Sprinklers In Rear, Gravel/Stone Front, Gravel/Stone Back, Grass Back, Synthetic Grass Frnt
Story 2
Builder Name UDC Homes
Sewer Public Sewer
Water City Water
Structure Type Balcony
Schools
Elementary Schools Garden Lakes Elementary School
Middle Schools Garden Lakes Elementary School
High Schools Westview High School
School District Tolleson Union High School District
Others
HOA Name Garden Lakes HOA
HOA Fee Include Common Area Maint
Senior Community No
Tax ID 102-28-300
Ownership Fee Simple
Acceptable Financing Cash, Conventional, FHA, VA Loan
Horse Property N
Listing Terms Cash, Conventional, FHA, VA Loan
Financing Other
Read Less Info
Want to know what your home might be worth? Contact us for a FREE valuation!

Our team is ready to help you sell your home for the highest possible price ASAP

Copyright 2024 Arizona Regional Multiple Listing Service, Inc. All rights reserved.
Bought with Best Homes Real Estate

"My job is to find and attract mastery-based agents to the office, protect the culture, and make sure everyone is happy! "






