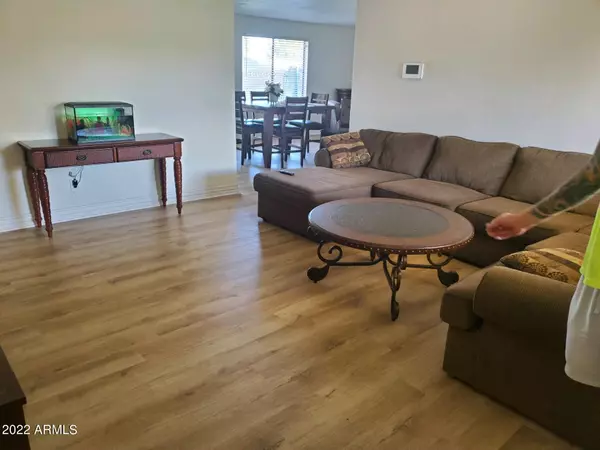$459,900
$459,900
For more information regarding the value of a property, please contact us for a free consultation.
4 Beds
2 Baths
1,695 SqFt
SOLD DATE : 12/28/2022
Key Details
Sold Price $459,900
Property Type Single Family Home
Sub Type Single Family - Detached
Listing Status Sold
Purchase Type For Sale
Square Footage 1,695 sqft
Price per Sqft $271
Subdivision Ahwatukee Fs 1
MLS Listing ID 6437297
Sold Date 12/28/22
Bedrooms 4
HOA Fees $16/ann
HOA Y/N Yes
Originating Board Arizona Regional Multiple Listing Service (ARMLS)
Year Built 1974
Annual Tax Amount $1,748
Tax Year 2021
Lot Size 9,470 Sqft
Acres 0.22
Property Description
Best priced single level with a pool! Home was placed Temp Off Market so Seller could make some new Upgrades! New vinyl tile flooring, new carpet, new electric sub panel and electrical upgrade, 2012 Goodman Ac unit installed, and brand new back flat roof! 4 Bedroom, 2 Bath home in highly sought after Ahwatukee! This single level home has been freshly painted, upgraded kitchen, granite tile counters, stone wood burning fireplace, and french door access to pool from master. An amazing back yard with large pavered patio, stonework, the all important pool fence, gorgeous sparkling pool with multi color pool light, grass area, and small guest house! Close to I-10 freeway, short drive to Scottsdale, Tempe, Sky Harbor.
Location
State AZ
County Maricopa
Community Ahwatukee Fs 1
Direction North on 51st Ave. East on Half Moon Dr. North on Ki Rd to address.
Rooms
Other Rooms Great Room, Family Room
Den/Bedroom Plus 4
Separate Den/Office N
Interior
Interior Features Breakfast Bar, 9+ Flat Ceilings, No Interior Steps, 3/4 Bath Master Bdrm, High Speed Internet, Granite Counters
Heating Electric
Cooling Refrigeration
Flooring Carpet, Tile, Wood
Fireplaces Type 1 Fireplace
Fireplace Yes
SPA None
Exterior
Exterior Feature Covered Patio(s), Patio, Storage, Separate Guest House
Garage Dir Entry frm Garage, Electric Door Opener, RV Gate
Garage Spaces 2.0
Garage Description 2.0
Fence Block
Pool Private
Community Features Community Spa, Community Pool, Playground
Utilities Available SRP
Amenities Available Rental OK (See Rmks)
Waterfront No
Roof Type Composition
Parking Type Dir Entry frm Garage, Electric Door Opener, RV Gate
Private Pool Yes
Building
Lot Description Grass Front, Grass Back
Story 1
Builder Name PRESLEY HOMES
Sewer Public Sewer
Water City Water
Structure Type Covered Patio(s),Patio,Storage, Separate Guest House
Schools
Elementary Schools Kyrene De Las Lomas School
Middle Schools Centennial Elementary School
High Schools Mountain Pointe High School
School District Tempe Union High School District
Others
HOA Name Ahwatukee HOA
HOA Fee Include Maintenance Grounds
Senior Community No
Tax ID 301-54-267
Ownership Fee Simple
Acceptable Financing Cash, Conventional, FHA, VA Loan
Horse Property N
Listing Terms Cash, Conventional, FHA, VA Loan
Financing Conventional
Read Less Info
Want to know what your home might be worth? Contact us for a FREE valuation!

Our team is ready to help you sell your home for the highest possible price ASAP

Copyright 2024 Arizona Regional Multiple Listing Service, Inc. All rights reserved.
Bought with Realty Arizona Elite Group, LLC

"My job is to find and attract mastery-based agents to the office, protect the culture, and make sure everyone is happy! "






