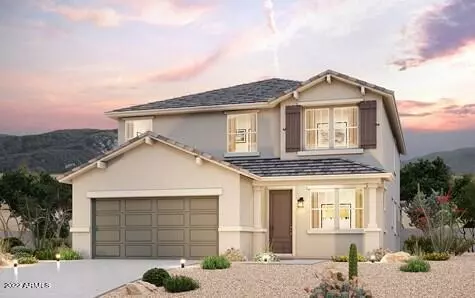$499,000
$509,990
2.2%For more information regarding the value of a property, please contact us for a free consultation.
5 Beds
3.5 Baths
3,166 SqFt
SOLD DATE : 02/28/2023
Key Details
Sold Price $499,000
Property Type Single Family Home
Sub Type Single Family - Detached
Listing Status Sold
Purchase Type For Sale
Square Footage 3,166 sqft
Price per Sqft $157
Subdivision Austin Ranch East Phase 1B Parcels 12A & 12C
MLS Listing ID 6454818
Sold Date 02/28/23
Style Spanish
Bedrooms 5
HOA Fees $62/mo
HOA Y/N Yes
Originating Board Arizona Regional Multiple Listing Service (ARMLS)
Year Built 2022
Annual Tax Amount $317
Tax Year 2021
Lot Size 5,520 Sqft
Acres 0.13
Property Description
Rare and spacious home. Beautifully laid out that includes 5 bedrooms, 3.5 bathrooms, study downstairs with owners suite, 4 bedrooms and 2 full baths upstairs with loft. We added overhead windows in the owners bedroom and the fully tiled super shower in the owners bath. The rear covered patio is expanded the full length of the home. We finished the house nicely with blinds and a garage opener for convenience. The kitchen boasts white shaker style cabinets and neutral granite counters, subway tile backsplash and stainless appliances. The flooring is a large 18 in. tile in all the downstairs areas except for the bedroom and closet and all the wet areas upstairs. Sits in the north/south highly requested exposure and along a desert wash, no side neighbors on one side.
Location
State AZ
County Maricopa
Community Austin Ranch East Phase 1B Parcels 12A & 12C
Direction US60 West to Deer Valley, Left on Deer Valley to Williams, Right on Williams to 177th Ave, Left on 177th Ave at Country Club Terrace, Model on the Corner.
Rooms
Other Rooms Loft, Family Room
Master Bedroom Split
Den/Bedroom Plus 7
Separate Den/Office Y
Interior
Interior Features Master Downstairs, Walk-In Closet(s), Eat-in Kitchen, Breakfast Bar, 9+ Flat Ceilings, Soft Water Loop, Kitchen Island, Pantry, 3/4 Bath Master Bdrm, Double Vanity, High Speed Internet, Granite Counters
Heating Electric
Cooling Refrigeration, Programmable Thmstat
Flooring Carpet, Tile
Fireplaces Number No Fireplace
Fireplaces Type None
Fireplace No
Window Features Double Pane Windows, Low Emissivity Windows
SPA None
Laundry Inside, Wshr/Dry HookUp Only, Upper Level
Exterior
Exterior Feature Covered Patio(s), Patio
Garage Spaces 2.0
Garage Description 2.0
Fence Block
Pool None
Community Features Pool, Playground, Biking/Walking Path
Utilities Available APS
Amenities Available FHA Approved Prjct, Management, VA Approved Prjct
Waterfront No
Roof Type Concrete
Building
Lot Description Desert Front, Dirt Back
Story 2
Builder Name Century Communities
Sewer Public Sewer
Water Pvt Water Company
Architectural Style Spanish
Structure Type Covered Patio(s), Patio
New Construction No
Schools
Elementary Schools Asante Preparatory Academy
Middle Schools Asante Preparatory Academy
High Schools Willow Canyon High School
School District Dysart Unified District
Others
HOA Name NCC Community Assoc.
HOA Fee Include Common Area Maint
Senior Community No
Tax ID 503-77-636
Ownership Fee Simple
Acceptable Financing Cash, Conventional, 1031 Exchange, FHA, VA Loan
Horse Property N
Listing Terms Cash, Conventional, 1031 Exchange, FHA, VA Loan
Financing VA
Read Less Info
Want to know what your home might be worth? Contact us for a FREE valuation!

Our team is ready to help you sell your home for the highest possible price ASAP

Copyright 2024 Arizona Regional Multiple Listing Service, Inc. All rights reserved.
Bought with West USA Realty

"My job is to find and attract mastery-based agents to the office, protect the culture, and make sure everyone is happy! "



