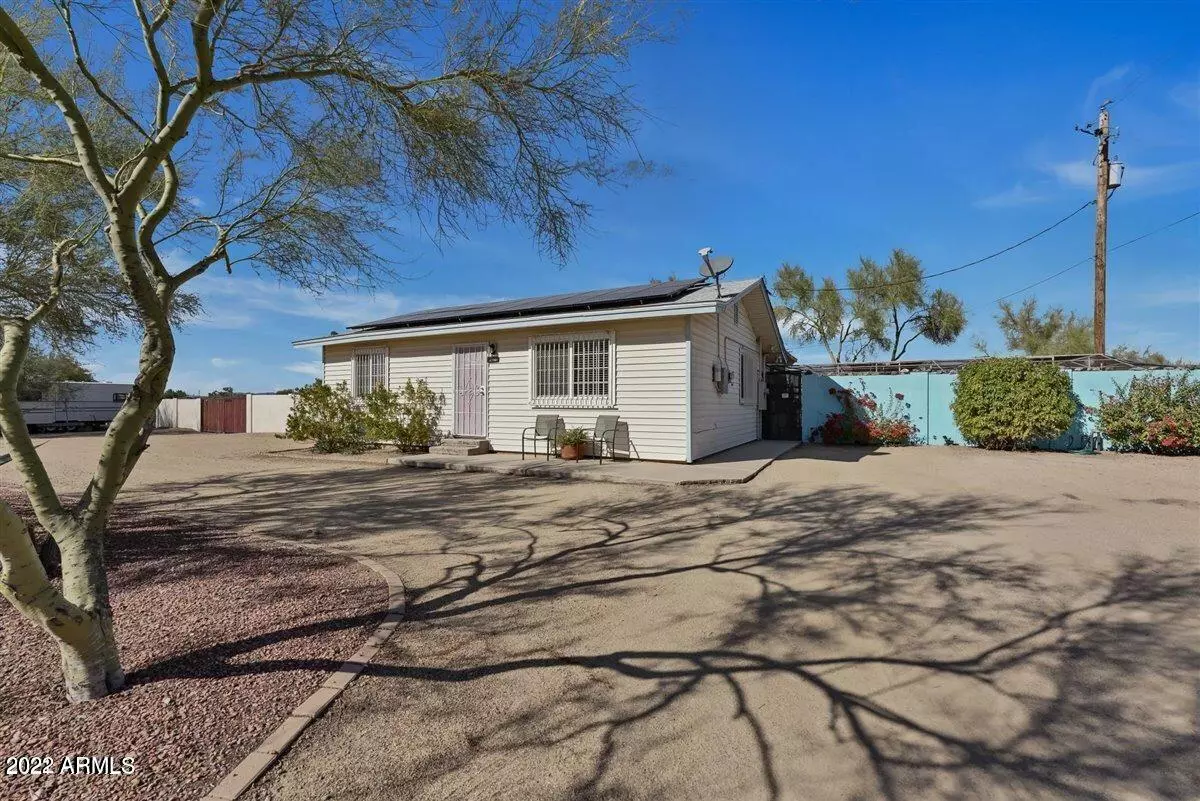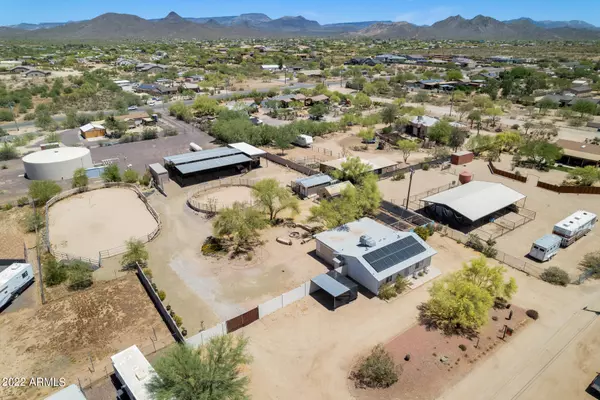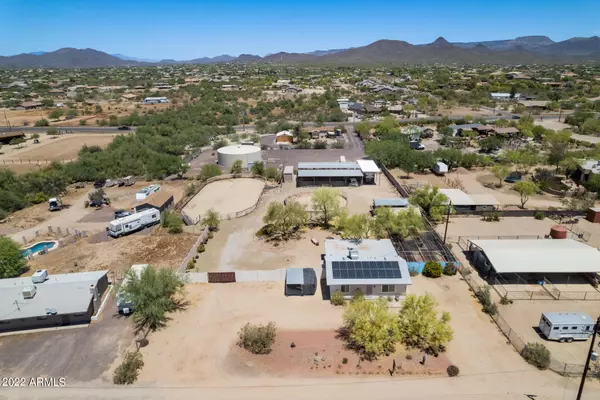$540,000
$550,000
1.8%For more information regarding the value of a property, please contact us for a free consultation.
2 Beds
1 Bath
1,496 SqFt
SOLD DATE : 01/04/2023
Key Details
Sold Price $540,000
Property Type Single Family Home
Sub Type Single Family - Detached
Listing Status Sold
Purchase Type For Sale
Square Footage 1,496 sqft
Price per Sqft $360
Subdivision Unknown
MLS Listing ID 6398571
Sold Date 01/04/23
Style Ranch
Bedrooms 2
HOA Y/N No
Originating Board Arizona Regional Multiple Listing Service (ARMLS)
Year Built 1970
Annual Tax Amount $2,126
Tax Year 2021
Lot Size 1.256 Acres
Acres 1.26
Property Description
RARE OPPORTUNITY SELLER WILL CARRY!! CITY WATER: No hauled water or shared well. Professional grade horse equipment for boarding and training. The house is cute with plenty of room to add on. 1.2 acre property has 48 x 64 heavy pipe construction open barn with 8, 16 x 16 stalls piped for auto watering. 60' round pen and 60'x 120' arena with mounting platform. 12x20 greenhouse/tackroom. Organic garden and new landscaping on auto watering. Fenced and covered indoor/outdoor 20x20 chicken coup. Gather eggs from outside with 24+ nesting boxes, sized for 40+ chickens. RV gate with room for horse trailers and an RV with septic hookup. Brand new 14' high RV structure (2022), 16' long. New double pane windows in back room. $87/mo LEASED SOLAR. Even a 29' storage unit on site!
Location
State AZ
County Maricopa
Community Unknown
Direction On Cloud Road, go South on 14th Street. Right at telephone pole (after 36016 N 14TH ST). House will be on the right/north side of the street with blue wall.
Rooms
Other Rooms Separate Workshop
Den/Bedroom Plus 2
Separate Den/Office N
Interior
Interior Features Eat-in Kitchen, High Speed Internet, Laminate Counters
Heating Electric
Cooling Refrigeration, Ceiling Fan(s)
Flooring Vinyl, Tile
Fireplaces Type Exterior Fireplace, Fire Pit
Fireplace Yes
Window Features Vinyl Frame,Double Pane Windows
SPA None
Exterior
Garage RV Gate, Separate Strge Area, RV Access/Parking
Fence Block, Chain Link
Pool None
Utilities Available APS
Amenities Available Not Managed
Waterfront No
View Mountain(s)
Roof Type Composition
Parking Type RV Gate, Separate Strge Area, RV Access/Parking
Private Pool No
Building
Lot Description Sprinklers In Rear, Desert Back, Desert Front, Dirt Back, Gravel/Stone Front, Gravel/Stone Back
Story 1
Builder Name Unknown
Sewer Septic in & Cnctd
Water City Water
Architectural Style Ranch
Schools
Elementary Schools Desert Mountain Elementary
Middle Schools Desert Mountain School
High Schools Desert Mountain High School
School District Deer Valley Unified District
Others
HOA Fee Include No Fees
Senior Community No
Tax ID 211-52-032-M
Ownership Fee Simple
Acceptable Financing Cash, Conventional, 1031 Exchange
Horse Property Y
Horse Feature Arena, Barn, Corral(s), Commercial Breed, Boarding Facilities, Stall
Listing Terms Cash, Conventional, 1031 Exchange
Financing Carryback
Read Less Info
Want to know what your home might be worth? Contact us for a FREE valuation!

Our team is ready to help you sell your home for the highest possible price ASAP

Copyright 2024 Arizona Regional Multiple Listing Service, Inc. All rights reserved.
Bought with Launch Powered By Compass

"My job is to find and attract mastery-based agents to the office, protect the culture, and make sure everyone is happy! "






