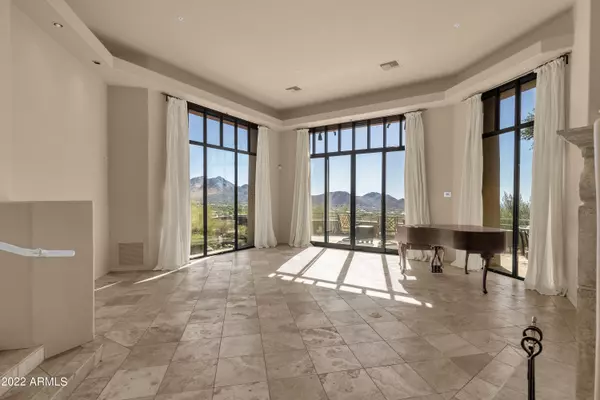$1,750,000
$1,995,000
12.3%For more information regarding the value of a property, please contact us for a free consultation.
3 Beds
5 Baths
4,532 SqFt
SOLD DATE : 01/17/2023
Key Details
Sold Price $1,750,000
Property Type Single Family Home
Sub Type Single Family - Detached
Listing Status Sold
Purchase Type For Sale
Square Footage 4,532 sqft
Price per Sqft $386
Subdivision Desert Highlands
MLS Listing ID 6487337
Sold Date 01/17/23
Bedrooms 3
HOA Fees $1,625/mo
HOA Y/N Yes
Originating Board Arizona Regional Multiple Listing Service (ARMLS)
Year Built 1989
Annual Tax Amount $5,991
Tax Year 2022
Lot Size 0.296 Acres
Acres 0.3
Property Description
THIS MAGNIFICENT PROPERTY IS LOCATED IN THE PRESTIGIOUS GUARD GATED COMMUNITY OF DESERT HIGHLANDS AND OFFERS STUNNING CITY LIGHT AND MOUNTAIN VIEWS. AS YOU STEP INTO THE GREAT ROOM YOU WILL FIND A FIREPLACE WITH STONE SURROUND AND A SUNKEN WET BAR WITH GRANITE COUNTERTOPS. DRAMATIC FLOOR TO CEILING WINDOWS THAT FRAME THE ENTIRE GREAT ROOM ALONG WITH A SLIDER THAT LEADS YOU TO THE FRONT PATIO FEATURING ENDLESS MOUNTAIN AND CITY LIGHT VIEWS. IN THE DINING ROOM, JUST OFF THE KITCHEN YOU WILL FIND MORE FLOOR TO CEILING WINDOWS. THE KITCHEN BOASTS GRANITE COUNTERTOPS, DUAL OVENS, A CABINET FACE REFRIGERATOR, A WATER FILTRATION SYSTEM AND A SPACIOUS CENTER ISLAND WITH A PREP SINK AND PENDANT LIGHTING. OFF THE KITCHEN IS A FAMILY ROOM WITH A FIREPLACE AND DOOR THAT EXITS TO THE COVERED PATIO AND LUSH, PRIVATE COURTYARD WITH A POOL AND SPA WITH TILE SURROUND DECKING AND STUNNING VIEWS OF PINNACLE PEAK. THIS VILLA BOASTS 2 LARGE MASTER SUITES, ONE ON THE MAIN LEVEL AND ONE UPSTAIRS. THE MAIN LEVEL MASTER SUITE FEATURES A FIREPLACE AND SLIDERS TO THE POOL AREA, A WALK-IN CLOSET WITH BUILT-IN ORGANIZERS AND A MASTER BATH WITH DUAL VANITIES, WALK-IN SHOWER, AND LARGE SOAKING TUB AS WELL AS AN ENTRANCE/EXIT TO THE POOL AREA. AN ELEVATOR TAKES YOU UPSTAIRS TO THE 2ND MASTER SUITE, ALSO FEATURING ITS OWN PRIVATE FIREPLACE AND SLIDING GLASS DOORS TO A COVERED DECK WITH SPECTACULAR MOUNTAIN AND CITY LIGHT VIEWS. THE 2ND MASTER BATH FEATURES HIS AND HERS SEPARATE BATHROOMS AND INCLUDES A WALK-IN SHOWER WITH STONE TILE SURROUND, A SOAKING TUB WITH AN OVERSIZED SKYLIGHT WITH BEAUTIFUL VIEWS OF PINNACLE PEAK AND A WALK-IN CLOSET. MORE FEATURES INCLUDE TRAVERTINE FLOORING IN ALL THE MAIN LIVING AREAS, A LARGE DEN WITH CUSTOM BUILT-IN WALL UNIT, GUEST BATH, VAULTED AND COFFERED CEILINGS, RECESSED LIGHTING, AND A SPACIOUS LAUNDRY ROOM WITH PLENTY OF BUILT-IN CABINETRY. DESERT HIGHLANDS HAS BEEN RECOGNIZED BY PLATINUM CLUBS OF AMERICA AS BEING AMONG THE TOP THREE PERCENT IN THE COUNTRY WITH A JACK NICKLAUS SIGNATURE GOLF COURSE. ENJOY THE LUXURIOUS COUNTRY CLUB LIFESTYLE THIS HOME AND COMMUNITY HAVE TO OFFER. DON'T MISS OUT ON THIS CAPTIVATING PROPERTY. SCHEDULE A PRIVATE TOUR TODAY!
Location
State AZ
County Maricopa
Community Desert Highlands
Direction N ON PIMA TO HAPPY VALLEY. R-E TO GOLF CLUB DR. L-N THRU GATE TO DESERT HIGHLANDS DR (STOP SIGN). R-E TO CHRISTMAS CHOLLA DR (STOP SIGN). L-W TO CHOLLA GARDEN DR. R-N TO PROPERTY ON LEFT.
Rooms
Other Rooms Family Room
Master Bedroom Split
Den/Bedroom Plus 4
Separate Den/Office Y
Interior
Interior Features Master Downstairs, Upstairs, Eat-in Kitchen, Drink Wtr Filter Sys, Fire Sprinklers, Roller Shields, Vaulted Ceiling(s), Wet Bar, Kitchen Island, Pantry, 2 Master Baths, Bidet, Double Vanity, Full Bth Master Bdrm, Separate Shwr & Tub, High Speed Internet
Heating Propane
Cooling Refrigeration, Programmable Thmstat, Ceiling Fan(s)
Flooring Carpet, Stone
Fireplaces Type 3+ Fireplace, Gas
Fireplace Yes
Window Features Skylight(s)
SPA Heated,Private
Laundry See Remarks
Exterior
Exterior Feature Balcony, Covered Patio(s), Private Street(s), Private Yard, Built-in Barbecue
Garage Attch'd Gar Cabinets, Dir Entry frm Garage, Electric Door Opener, Separate Strge Area, Shared Driveway
Garage Spaces 2.0
Garage Description 2.0
Fence Block
Pool Play Pool, Heated, Private
Community Features Gated Community, Community Spa Htd, Community Spa, Community Pool Htd, Community Pool, Guarded Entry, Golf, Concierge, Tennis Court(s), Racquetball, Playground, Biking/Walking Path, Clubhouse, Fitness Center
Utilities Available Propane
Amenities Available Other, Management, Rental OK (See Rmks), Spec Assmnt Pending
Waterfront No
View City Lights, Mountain(s)
Roof Type Built-Up
Parking Type Attch'd Gar Cabinets, Dir Entry frm Garage, Electric Door Opener, Separate Strge Area, Shared Driveway
Private Pool Yes
Building
Lot Description Sprinklers In Rear, Sprinklers In Front, Desert Back, Desert Front
Story 2
Builder Name UNKNOWN
Sewer Sewer in & Cnctd, Public Sewer
Water City Water
Structure Type Balcony,Covered Patio(s),Private Street(s),Private Yard,Built-in Barbecue
Schools
Elementary Schools Desert Sun Academy
Middle Schools Sonoran Trails Middle School
High Schools Cactus Shadows High School
School District Cave Creek Unified District
Others
HOA Name DESERT HIGHLANDS
HOA Fee Include Maintenance Grounds,Street Maint
Senior Community No
Tax ID 217-03-455
Ownership Fee Simple
Acceptable Financing Cash, Conventional
Horse Property N
Listing Terms Cash, Conventional
Financing Conventional
Read Less Info
Want to know what your home might be worth? Contact us for a FREE valuation!

Our team is ready to help you sell your home for the highest possible price ASAP

Copyright 2024 Arizona Regional Multiple Listing Service, Inc. All rights reserved.
Bought with Realty Executives

"My job is to find and attract mastery-based agents to the office, protect the culture, and make sure everyone is happy! "






