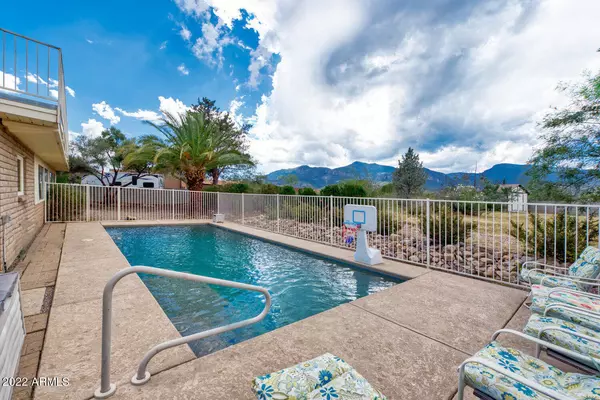$490,000
$490,000
For more information regarding the value of a property, please contact us for a free consultation.
4 Beds
3 Baths
3,348 SqFt
SOLD DATE : 02/06/2023
Key Details
Sold Price $490,000
Property Type Single Family Home
Sub Type Single Family - Detached
Listing Status Sold
Purchase Type For Sale
Square Footage 3,348 sqft
Price per Sqft $146
Subdivision Pueblo Del Sol Village One Unit A
MLS Listing ID 6468947
Sold Date 02/06/23
Bedrooms 4
HOA Y/N No
Originating Board Arizona Regional Multiple Listing Service (ARMLS)
Year Built 1981
Annual Tax Amount $3,180
Tax Year 2021
Lot Size 1.291 Acres
Acres 1.29
Property Description
Custom built brick 3200+ sq. ft. home on well manicured landscaped 1+ acre fully fenced lot with beautiful mountain views. remolded kitchen w/ Stainless Steel appliances, Adjoining laundry/ storage room .Bonus Arizona room/game room .Study/home office area. Upstairs 4th bedroom/ studio guest quarters with full bathroom and fireplace,. Primary remolded bathroom with jet tub, double sinks, and new cabinets. Enjoy your inviting Pebble Tech solar heated swimming pool,4 person spa, Covered gazebo/Ramada grill, seating area ,Great for entertaining. Front garden courtyard perfect for quite sitting. Circular driveway. 2 Electric hot water heaters are solar supplemented water softener. home warranty in place. septic transferable warranty , new roof 2022 with 10 year transferable warrant.
Location
State AZ
County Cochise
Community Pueblo Del Sol Village One Unit A
Direction South on Highway 92; west on Yaqui to Apache Avenue. The home is on the southwest corner of Yaqui and Apache Avenue.
Rooms
Other Rooms Guest Qtrs-Sep Entrn, Arizona RoomLanai
Den/Bedroom Plus 5
Separate Den/Office Y
Interior
Interior Features Eat-in Kitchen, Double Vanity, Full Bth Master Bdrm, Separate Shwr & Tub, Tub with Jets, Laminate Counters
Heating Propane
Cooling Refrigeration, Ceiling Fan(s)
Flooring Carpet, Tile
Fireplaces Type 2 Fireplace, Family Room
Fireplace Yes
SPA Above Ground
Laundry Dryer Included, Washer Included
Exterior
Exterior Feature Balcony, Gazebo/Ramada, Patio, Storage
Garage Spaces 2.0
Garage Description 2.0
Fence Wood
Pool Solar Thermal Sys, Private
Utilities Available Propane
Amenities Available None
Waterfront No
Roof Type Composition
Building
Lot Description Desert Back, Desert Front, Gravel/Stone Front, Gravel/Stone Back
Story 2
Builder Name K & G
Sewer Septic Tank
Water City Water
Structure Type Balcony, Gazebo/Ramada, Patio, Storage
Schools
Elementary Schools Huachuca Mountain Elementary School
Middle Schools Joyce Clark Middle School
High Schools Buena High School
School District Sierra Vista Unified District
Others
HOA Fee Include No Fees
Senior Community No
Tax ID 105-93-002
Ownership Fee Simple
Acceptable Financing FannieMae (HomePath), Cash, Conventional, 1031 Exchange, FHA, VA Loan
Horse Property Y
Listing Terms FannieMae (HomePath), Cash, Conventional, 1031 Exchange, FHA, VA Loan
Financing Conventional
Read Less Info
Want to know what your home might be worth? Contact us for a FREE valuation!

Our team is ready to help you sell your home for the highest possible price ASAP

Copyright 2024 Arizona Regional Multiple Listing Service, Inc. All rights reserved.
Bought with Long Realty Company

"My job is to find and attract mastery-based agents to the office, protect the culture, and make sure everyone is happy! "






