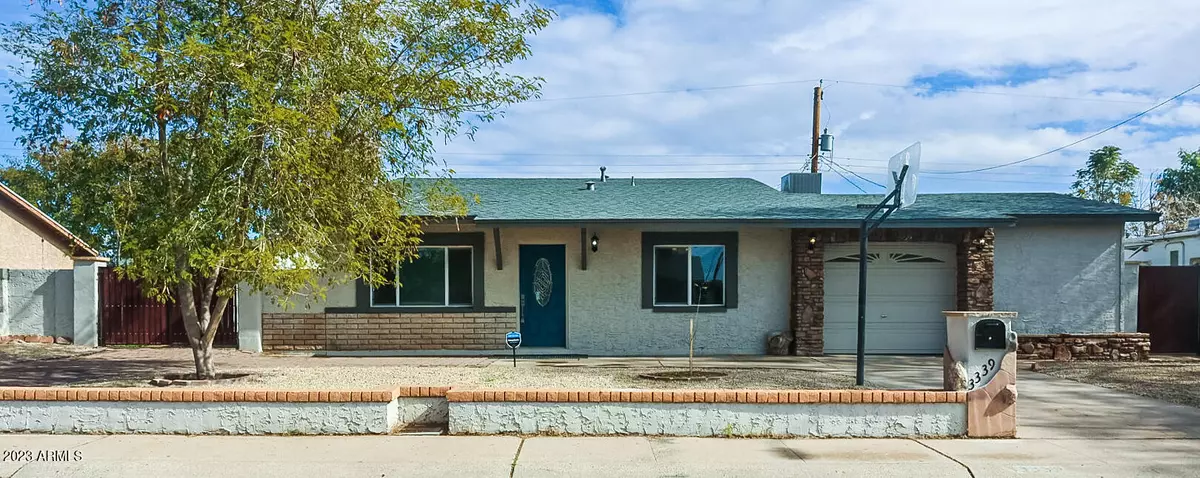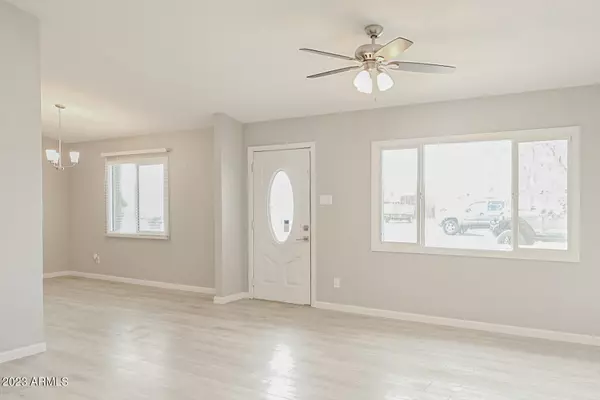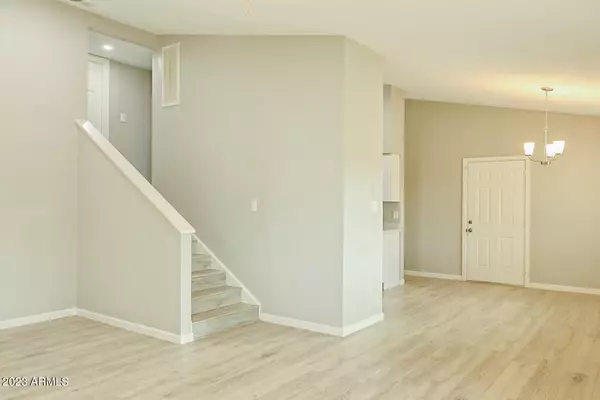$360,000
$350,000
2.9%For more information regarding the value of a property, please contact us for a free consultation.
4 Beds
2 Baths
1,484 SqFt
SOLD DATE : 03/01/2023
Key Details
Sold Price $360,000
Property Type Single Family Home
Sub Type Single Family - Detached
Listing Status Sold
Purchase Type For Sale
Square Footage 1,484 sqft
Price per Sqft $242
Subdivision Maryvale Terrace 30 Tr A
MLS Listing ID 6515110
Sold Date 03/01/23
Bedrooms 4
HOA Y/N No
Originating Board Arizona Regional Multiple Listing Service (ARMLS)
Year Built 1963
Annual Tax Amount $889
Tax Year 2022
Lot Size 8,002 Sqft
Acres 0.18
Property Description
Great Opportunity to own your HOME. This property is eligible for $0 down, no bank cost and Buyer must qualify for First Time Homebuyer program. Updated Home which includes a New Air Conditioning, New Hot Water Heater, New Block Fence, New Windows, New RV and Side Gate. Kitchen area; New Kitchen Cabinets, Quartz Countertops, Sink, Faucets, Microwave. Bathrooms; New Vanities and sinks. The entire house has been painted inside and outside. All rooms have New Ceiling fans and Light Fixtures. Laminated Wood Floors throughout all the house and much more. Home is located within a walking distance of the Elementary School, Few miles from I-10 and 101 Fwy, Westgate area full of entertainment, restaurants, outlets and more
Location
State AZ
County Maricopa
Community Maryvale Terrace 30 Tr A
Direction South on 83rd Ave to Osborn east to 80th Dr., south. Home will be on the left side.
Rooms
Basement Finished
Master Bedroom Upstairs
Den/Bedroom Plus 4
Separate Den/Office N
Interior
Interior Features Upstairs, Eat-in Kitchen, Vaulted Ceiling(s), Full Bth Master Bdrm
Heating Electric
Cooling Refrigeration, Programmable Thmstat, Ceiling Fan(s)
Flooring Laminate
Fireplaces Number No Fireplace
Fireplaces Type None
Fireplace No
Window Features Double Pane Windows
SPA None
Laundry Wshr/Dry HookUp Only
Exterior
Exterior Feature Circular Drive
Garage RV Gate
Garage Spaces 1.0
Garage Description 1.0
Fence Block
Pool None
Utilities Available SRP
Amenities Available None
Waterfront No
Roof Type Composition
Parking Type RV Gate
Private Pool No
Building
Lot Description Dirt Back, Gravel/Stone Front
Story 2
Builder Name JOHN F LONG
Sewer Public Sewer
Water City Water
Structure Type Circular Drive
Schools
Elementary Schools Starlight Park School
Middle Schools Estrella Middle School
High Schools Trevor Browne High School
School District Phoenix Union High School District
Others
HOA Fee Include No Fees
Senior Community No
Tax ID 102-70-102
Ownership Fee Simple
Acceptable Financing Cash, Conventional, FHA, VA Loan
Horse Property N
Listing Terms Cash, Conventional, FHA, VA Loan
Financing Other
Special Listing Condition N/A, Owner/Agent
Read Less Info
Want to know what your home might be worth? Contact us for a FREE valuation!

Our team is ready to help you sell your home for the highest possible price ASAP

Copyright 2024 Arizona Regional Multiple Listing Service, Inc. All rights reserved.
Bought with My Home Group Real Estate

"My job is to find and attract mastery-based agents to the office, protect the culture, and make sure everyone is happy! "






