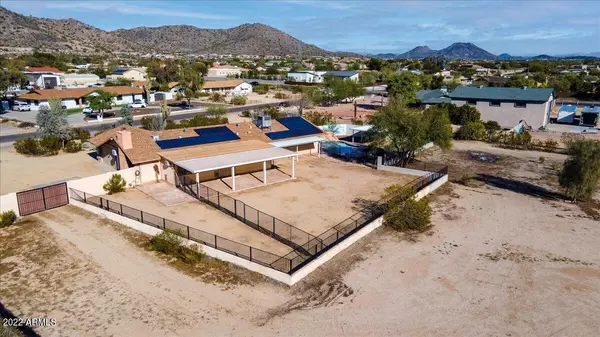$700,000
$725,000
3.4%For more information regarding the value of a property, please contact us for a free consultation.
3 Beds
2 Baths
2,392 SqFt
SOLD DATE : 03/06/2023
Key Details
Sold Price $700,000
Property Type Single Family Home
Sub Type Single Family - Detached
Listing Status Sold
Purchase Type For Sale
Square Footage 2,392 sqft
Price per Sqft $292
Subdivision Meets & Bounds
MLS Listing ID 6500116
Sold Date 03/06/23
Style Ranch
Bedrooms 3
HOA Y/N No
Originating Board Arizona Regional Multiple Listing Service (ARMLS)
Year Built 1978
Annual Tax Amount $2,369
Tax Year 2022
Lot Size 1.386 Acres
Acres 1.39
Property Description
This beautiful 3 bed 2 bath home with a bonus room in Peoria is on almost 1.4 acres, NO HOA, & has horse privileges! Bring the RV & animals! There's enough room to build a shop, barn, & Casita!! You'll love all this home has to offer! Enjoy low power bills with a paid off solar lease!! Fridge, washer, & dryer are included!! Tile flooring throughout was just finished along with fresh paint & baseboards throughout! Enjoy the beautiful kitchen with newer cabinets, granite kitchen island, & stainless steel appliances. You can't miss the cozy stone fireplace in the spacious living room perfect for chilly nights. The additional room in back makes a perfect art studio or home office. Outside, Enjoy the long covered patio overlooking your land & take a splash in the pebble tech pool... Or head out & enjoy shopping, dining, & entertainment close by! Call today!
Location
State AZ
County Maricopa
Community Meets & Bounds
Direction From Loop 101, exit on Beardsley Rd/Union Hills Dr, head west. Continue on Beardsley Rd. Turn right onto Lake Pleasant Pkwy. Turn right onto 91st Ave. Turn left onto Calle Lejos. Home on your left.
Rooms
Other Rooms Library-Blt-in Bkcse, Family Room, BonusGame Room
Den/Bedroom Plus 5
Separate Den/Office N
Interior
Interior Features Eat-in Kitchen, 3/4 Bath Master Bdrm, High Speed Internet
Heating Electric
Cooling Refrigeration, Programmable Thmstat, Ceiling Fan(s)
Flooring Tile
Fireplaces Type 1 Fireplace, Family Room
Fireplace Yes
Window Features Double Pane Windows
SPA None
Exterior
Exterior Feature Circular Drive, Covered Patio(s), Patio
Garage Dir Entry frm Garage, Electric Door Opener, RV Gate, RV Access/Parking
Garage Spaces 2.5
Garage Description 2.5
Fence Block, Chain Link, Wrought Iron
Pool Fenced, Private
Community Features Racquetball, Playground, Biking/Walking Path, Clubhouse
Utilities Available APS
Amenities Available None
Waterfront No
View Mountain(s)
Roof Type Composition
Accessibility Zero-Grade Entry
Parking Type Dir Entry frm Garage, Electric Door Opener, RV Gate, RV Access/Parking
Private Pool Yes
Building
Lot Description Natural Desert Back, Natural Desert Front
Story 1
Builder Name Unknown
Sewer Septic in & Cnctd
Water Pvt Water Company
Architectural Style Ranch
Structure Type Circular Drive,Covered Patio(s),Patio
Schools
Elementary Schools Sunset Heights Elementary School
Middle Schools Sunset Heights Elementary School
High Schools Liberty High School
School District Peoria Unified School District
Others
HOA Fee Include No Fees
Senior Community No
Tax ID 201-16-002-H
Ownership Fee Simple
Acceptable Financing Conventional, VA Loan
Horse Property Y
Listing Terms Conventional, VA Loan
Financing Other
Read Less Info
Want to know what your home might be worth? Contact us for a FREE valuation!

Our team is ready to help you sell your home for the highest possible price ASAP

Copyright 2024 Arizona Regional Multiple Listing Service, Inc. All rights reserved.
Bought with My Home Group Real Estate

"My job is to find and attract mastery-based agents to the office, protect the culture, and make sure everyone is happy! "






