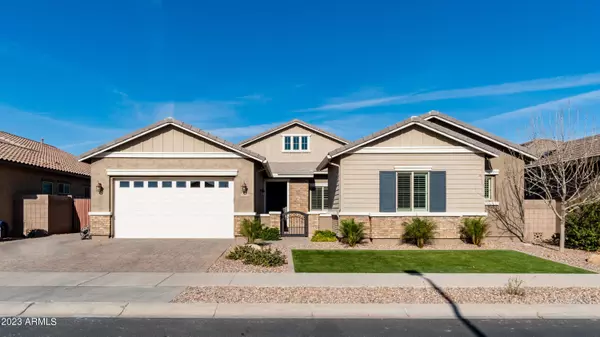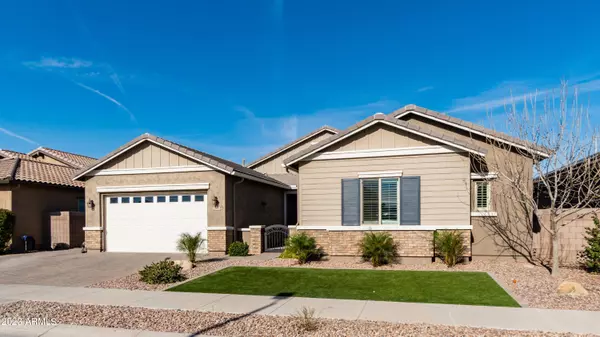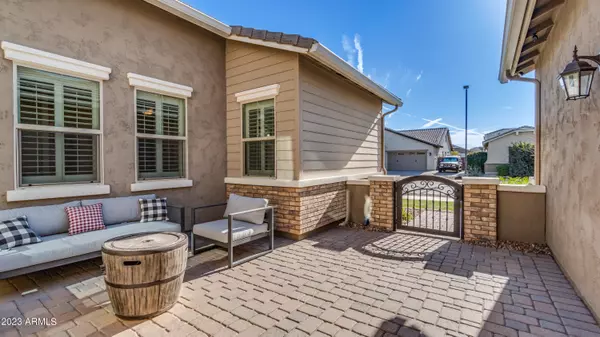$790,000
$799,000
1.1%For more information regarding the value of a property, please contact us for a free consultation.
6 Beds
4 Baths
3,050 SqFt
SOLD DATE : 03/13/2023
Key Details
Sold Price $790,000
Property Type Single Family Home
Sub Type Single Family - Detached
Listing Status Sold
Purchase Type For Sale
Square Footage 3,050 sqft
Price per Sqft $259
Subdivision Fulton Homes At Queen Creek Station Parcel 4
MLS Listing ID 6516695
Sold Date 03/13/23
Style Other (See Remarks)
Bedrooms 6
HOA Fees $155/mo
HOA Y/N Yes
Originating Board Arizona Regional Multiple Listing Service (ARMLS)
Year Built 2018
Annual Tax Amount $3,059
Tax Year 2022
Lot Size 9,234 Sqft
Acres 0.21
Property Description
This gorgeous home is located in the highly sought out Fulton Home masterplan community of Queen Creek Station. It was built with you in mind and offers many special amenities to its residents. It is situated near the heart of Queen Creek and within a short drive or walking distance to grocery stores, coffee shops, retail stores, great schools, gyms, and other entertainment. This charming residence offers six bedrooms and four full bathrooms, which include the owner's suite and a guest suite. It features a spacious, bright, and open concept floor plan with the perfect modern day touches throughout the home. There is luxury wood plank-style tile flooring throughout the entire home except for the bedrooms where you will find brand new recently installed plush carpet. The beautiful gourmet kitchen highlights 42" cabinets with crown molding, a large dining island, granite countertops, a gas cooktop, accentuating subway tile backsplash, stainless steel appliances, and designer pendant lighting. It flows right into the main living room and dining area making it perfect for entertaining. From either area, you will catch a glimpse of your amazing backyard oasis through your extra large double sliding glass door in the living room or the single sliding glass door in the dining area. Adjacent to the living room, you will find a formal dining room that can be utilized as a secondary family room, office space, or children's playroom. You are going to fall in love with this spacious split floor plan that is quality built and is efficiently Energy Star and Air Plus certified. You can enjoy the amazing community aquatic center that features a generous 5,000-square-foot community pool and splash pad. Or relax in your beautiful private resort-style backyard that features a putting green, an amazing rock water slide with a waterfall, and plenty of space to layout and entertain. Depending on the occasion or company, you can easily remove or install the safety fence at your convenience and just enjoy the newly painted patio and pool decking. The backyard also features an RV gate and storage room for some of your toys. This home is fantastically unique and the one you have been searching for, schedule your private showing today.
Location
State AZ
County Maricopa
Community Fulton Homes At Queen Creek Station Parcel 4
Direction South on Ellsworth to Fulton Parkway, West on Fulton Parkway, North on Robin Rd, East on Mesquite Dr, North on Robin Rd and the home is located on your left.
Rooms
Master Bedroom Split
Den/Bedroom Plus 7
Separate Den/Office Y
Interior
Interior Features Eat-in Kitchen, Drink Wtr Filter Sys, Vaulted Ceiling(s), Pantry, Double Vanity, Full Bth Master Bdrm, High Speed Internet, Granite Counters
Heating Natural Gas, ENERGY STAR Qualified Equipment
Cooling Refrigeration, Programmable Thmstat, Ceiling Fan(s), ENERGY STAR Qualified Equipment
Flooring Carpet, Tile
Fireplaces Number No Fireplace
Fireplaces Type None
Fireplace No
Window Features Dual Pane
SPA None
Laundry WshrDry HookUp Only
Exterior
Exterior Feature Covered Patio(s), Patio
Garage Dir Entry frm Garage, Electric Door Opener, RV Gate
Garage Spaces 2.0
Garage Description 2.0
Fence Block
Pool Fenced, Private
Landscape Description Irrigation Front
Community Features Community Spa, Community Pool, Playground, Biking/Walking Path, Clubhouse
Utilities Available SRP, City Gas
Amenities Available Management
Waterfront No
Roof Type Tile
Parking Type Dir Entry frm Garage, Electric Door Opener, RV Gate
Private Pool Yes
Building
Lot Description Desert Front, Gravel/Stone Front, Gravel/Stone Back, Synthetic Grass Frnt, Synthetic Grass Back, Auto Timer H2O Front, Auto Timer H2O Back, Irrigation Front
Story 1
Builder Name Fulton Homes
Sewer Public Sewer
Water City Water
Architectural Style Other (See Remarks)
Structure Type Covered Patio(s),Patio
Schools
Elementary Schools Jack Barnes Elementary School
Middle Schools Queen Creek Middle School
High Schools Eastmark High School
School District Queen Creek Unified District
Others
HOA Name Queen Creek Station
HOA Fee Include Maintenance Grounds
Senior Community No
Tax ID 314-10-429
Ownership Fee Simple
Acceptable Financing Conventional, FHA, VA Loan
Horse Property N
Listing Terms Conventional, FHA, VA Loan
Financing Conventional
Read Less Info
Want to know what your home might be worth? Contact us for a FREE valuation!

Our team is ready to help you sell your home for the highest possible price ASAP

Copyright 2024 Arizona Regional Multiple Listing Service, Inc. All rights reserved.
Bought with Coldwell Banker Realty

"My job is to find and attract mastery-based agents to the office, protect the culture, and make sure everyone is happy! "






