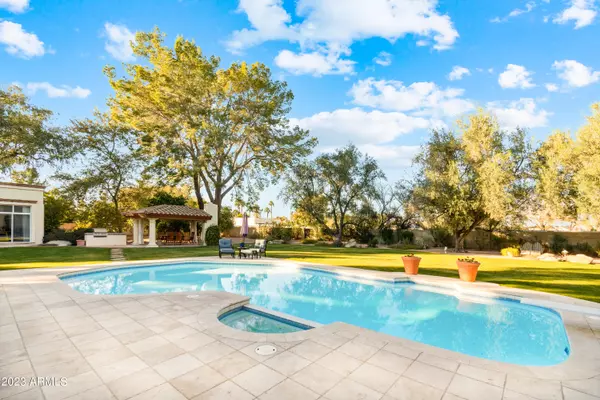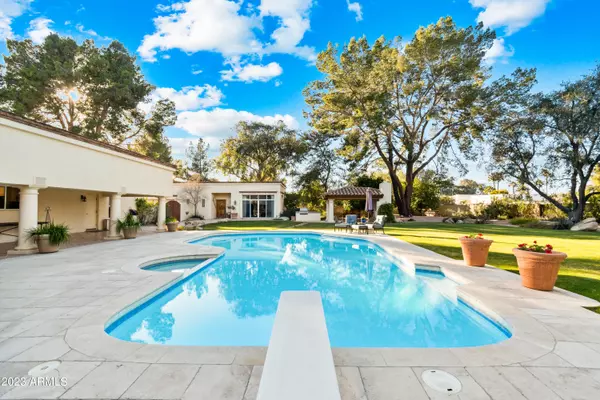$2,912,000
$2,950,000
1.3%For more information regarding the value of a property, please contact us for a free consultation.
4 Beds
3.5 Baths
4,833 SqFt
SOLD DATE : 04/10/2023
Key Details
Sold Price $2,912,000
Property Type Single Family Home
Sub Type Single Family - Detached
Listing Status Sold
Purchase Type For Sale
Square Footage 4,833 sqft
Price per Sqft $602
Subdivision Tatum Garden Estates 3
MLS Listing ID 6518759
Sold Date 04/10/23
Style Territorial/Santa Fe
Bedrooms 4
HOA Y/N No
Originating Board Arizona Regional Multiple Listing Service (ARMLS)
Year Built 1979
Annual Tax Amount $6,382
Tax Year 2022
Lot Size 1.049 Acres
Acres 1.05
Property Description
Discover the warm charm of this stunning Paradise Valley residence, located in the highly coveted Tatum Green Estates and within the revered 3 C's school boundaries. Set on a sprawling 1-acre lot, surrounded by mature and beautiful landscaping, this property features a sparkling pool and a stunning guest casita.
As you approach this estate, the circular drive will impress, and the lush grounds will leave a lasting impression. Upon entering the home through the charming courtyard, you'll be greeted by the beautiful herringbone brick floors in the living room, which flow seamlessly into the engineered French oak wood floors in the main living areas. The family room opens to a gourmet kitchen, equipped with high-end appliances, custom cabinetry, quartz counters, and a walk-in pantry, along with a climate-controlled wine closet to preserve your fine wine collection.
The main home boasts 4 bedrooms, 3 full baths, and a powder room, all designed with luxury in mind. The master suite is a true masterpiece, with 12ft ceilings, a stunning brick feature wall, a cozy fireplace, and plenty of natural light. The study off the master suite is fantastic additional space in the home.
The guest casita, complete with its own bath and partial kitchen, provides comfort and privacy for your guests, and has its own 2 car garage. With the additional 3 car garage attached to the main home you will have plenty of space to store your favorite cars and toys. There is lots of built-in storage in both garages which is an added bonus.
Unwind outside in your own private oasis surrounded by lush landscaping as well as a sparkling pool for those hot summer days. The large backyard is perfect for entertaining with the oversized covered patio, ramada, and mature fruit trees.
This breathtaking estate is conveniently located close to shopping, dining, entertainment, and more. Don't miss this rare opportunity to own a piece of paradise in the heart of Paradise Valley.
Location
State AZ
County Maricopa
Community Tatum Garden Estates 3
Direction East on Mountain View. South on 52nd Street. East on Fanfol. Home is on north side of road.
Rooms
Other Rooms Library-Blt-in Bkcse, Family Room
Guest Accommodations 974.0
Den/Bedroom Plus 6
Separate Den/Office Y
Interior
Interior Features Eat-in Kitchen, Breakfast Bar, No Interior Steps, Soft Water Loop, Kitchen Island, Pantry, Double Vanity, Full Bth Master Bdrm, Separate Shwr & Tub, High Speed Internet
Heating Electric
Cooling Refrigeration, Programmable Thmstat, Ceiling Fan(s)
Flooring Carpet, Wood
Fireplaces Type 2 Fireplace
Fireplace Yes
Window Features Skylight(s)
SPA None
Laundry Wshr/Dry HookUp Only
Exterior
Exterior Feature Circular Drive, Covered Patio(s), Gazebo/Ramada, Patio, Private Yard, Storage, Built-in Barbecue, Separate Guest House
Garage Attch'd Gar Cabinets, Dir Entry frm Garage, Electric Door Opener, Over Height Garage
Garage Spaces 5.0
Garage Description 5.0
Fence Block
Pool Private
Utilities Available APS
Amenities Available None
Waterfront No
Roof Type Built-Up,Rolled/Hot Mop
Parking Type Attch'd Gar Cabinets, Dir Entry frm Garage, Electric Door Opener, Over Height Garage
Private Pool Yes
Building
Lot Description Sprinklers In Rear, Sprinklers In Front, Grass Front, Grass Back, Auto Timer H2O Front, Auto Timer H2O Back
Story 1
Builder Name Custom
Sewer Public Sewer
Water City Water
Architectural Style Territorial/Santa Fe
Structure Type Circular Drive,Covered Patio(s),Gazebo/Ramada,Patio,Private Yard,Storage,Built-in Barbecue, Separate Guest House
Schools
Elementary Schools Cherokee Elementary School
Middle Schools Cocopah Middle School
High Schools Chaparral High School
School District Scottsdale Unified District
Others
HOA Fee Include No Fees
Senior Community No
Tax ID 168-27-015
Ownership Fee Simple
Acceptable Financing Cash, Conventional, VA Loan
Horse Property N
Listing Terms Cash, Conventional, VA Loan
Financing Conventional
Read Less Info
Want to know what your home might be worth? Contact us for a FREE valuation!

Our team is ready to help you sell your home for the highest possible price ASAP

Copyright 2024 Arizona Regional Multiple Listing Service, Inc. All rights reserved.
Bought with RE/MAX Excalibur

"My job is to find and attract mastery-based agents to the office, protect the culture, and make sure everyone is happy! "






