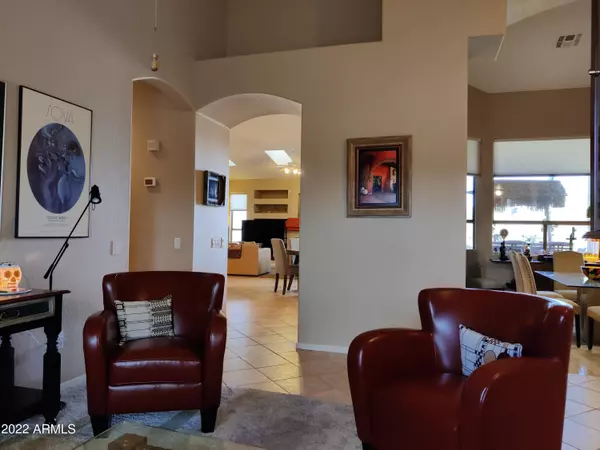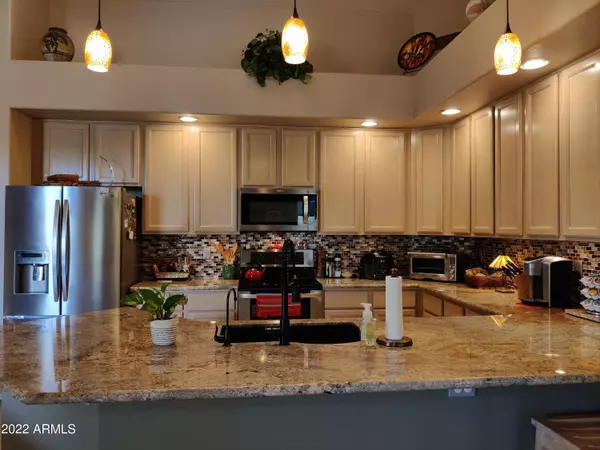$700,000
$749,900
6.7%For more information regarding the value of a property, please contact us for a free consultation.
3 Beds
3 Baths
2,524 SqFt
SOLD DATE : 04/14/2023
Key Details
Sold Price $700,000
Property Type Single Family Home
Sub Type Single Family - Detached
Listing Status Sold
Purchase Type For Sale
Square Footage 2,524 sqft
Price per Sqft $277
Subdivision Dove Valley Estates
MLS Listing ID 6445242
Sold Date 04/14/23
Style Ranch
Bedrooms 3
HOA Fees $35
HOA Y/N Yes
Originating Board Arizona Regional Multiple Listing Service (ARMLS)
Year Built 1998
Annual Tax Amount $2,295
Tax Year 2022
Lot Size 0.281 Acres
Acres 0.28
Property Description
Available Now! Move In Ready!! Coveted Cave Creek Location in Dove Valley Estates . . . Unique, Serene & very Private Huge Lot surrounds a beautiful home that could easily be converted up to 5 Bedroom. Gorgeous Chef's Kitchen, Upgraded Appliances, Double Oven, Beautiful Backsplash/Granite, Designer Pendant & Track Lighting. Opens to Family Room w Gas Fireplace & Skylights. Vaulted Ceilings throughout, including all bedrooms. Sunken Formal Dining / Living Room with elegant Marble Tile. Primary Bedroom with separate Sitting Room, French Door access to Back Patio. Experience your own spa in your Luxurious, very spacious Master Bathroom complete w Chandelier, enter through to gigantic wrap around Walk-In Closet. Central Vac, Hot Water Recirculation, Reverse Osmosis, Ring Camera, Shades at Patio, Water Softener, Washer & Dryer are all included. 3CG includes Interlocking Garage Flooring & there is also plenty of space to park with up to 6 Car Driveway. Third garage space is modified for Air Conditioned Storage & also has Electric & Water. Perfectly located Cave Creek address, with City of Phoenix services included close by. Dream & Entertain in your Backyard Paradise with Built-In Gas Barbeque, large Putting Green & absolutely gorgeous Natural Desert Landscape all around . . . with magnificent Black Mountain views to top it off! You won't find many as highly cared for by Owner, with this level of beauty & naturally private surroundings.
Location
State AZ
County Maricopa
Community Dove Valley Estates
Direction Fr Loop 101, take Cave Creek Rd north (just past Rancho Paloma Dr) . . . take Apache Rain left/W, take 50th St r/N to first home on r/E side (33215 N 50th St)
Rooms
Other Rooms Family Room
Master Bedroom Split
Den/Bedroom Plus 3
Separate Den/Office N
Interior
Interior Features Eat-in Kitchen, Breakfast Bar, Central Vacuum, Drink Wtr Filter Sys, Intercom, Soft Water Loop, Vaulted Ceiling(s), Pantry, Double Vanity, Full Bth Master Bdrm, Separate Shwr & Tub, High Speed Internet, Granite Counters
Heating Natural Gas
Cooling Refrigeration, Ceiling Fan(s)
Flooring Carpet, Tile, Other
Fireplaces Type 1 Fireplace, Family Room, Gas
Fireplace Yes
Window Features Skylight(s), Double Pane Windows
SPA None
Laundry 220 V Dryer Hookup, Dryer Included, Inside, Washer Included
Exterior
Exterior Feature Covered Patio(s), Playground, Private Yard, Built-in Barbecue
Garage Dir Entry frm Garage, Electric Door Opener, Extnded Lngth Garage
Garage Spaces 3.0
Garage Description 3.0
Fence Block, Wrought Iron
Pool None
Community Features Biking/Walking Path
Utilities Available APS, SW Gas
Amenities Available Management
Waterfront No
View Mountain(s)
Roof Type Concrete
Parking Type Dir Entry frm Garage, Electric Door Opener, Extnded Lngth Garage
Private Pool No
Building
Lot Description Sprinklers In Rear, Sprinklers In Front, Corner Lot, Desert Back, Desert Front, Synthetic Grass Back, Auto Timer H2O Front, Auto Timer H2O Back
Story 1
Builder Name Pulte Homes
Sewer Public Sewer
Water City Water
Architectural Style Ranch
Structure Type Covered Patio(s), Playground, Private Yard, Built-in Barbecue
Schools
Elementary Schools Lone Mountain Elementary School
Middle Schools Sonoran Trails Middle School
High Schools Cactus Shadows High School
School District Cave Creek Unified District
Others
HOA Name Dove Valley Estates
HOA Fee Include Maintenance Grounds, Street Maint
Senior Community No
Tax ID 211-46-314
Ownership Fee Simple
Acceptable Financing Cash, Conventional, FHA, VA Loan
Horse Property N
Listing Terms Cash, Conventional, FHA, VA Loan
Financing Cash
Read Less Info
Want to know what your home might be worth? Contact us for a FREE valuation!

Our team is ready to help you sell your home for the highest possible price ASAP

Copyright 2024 Arizona Regional Multiple Listing Service, Inc. All rights reserved.
Bought with eXp Realty

"My job is to find and attract mastery-based agents to the office, protect the culture, and make sure everyone is happy! "






