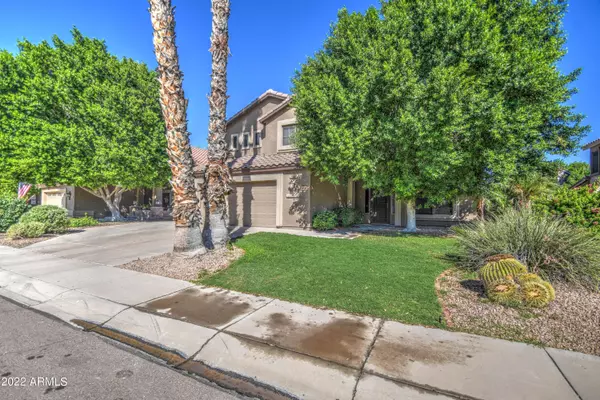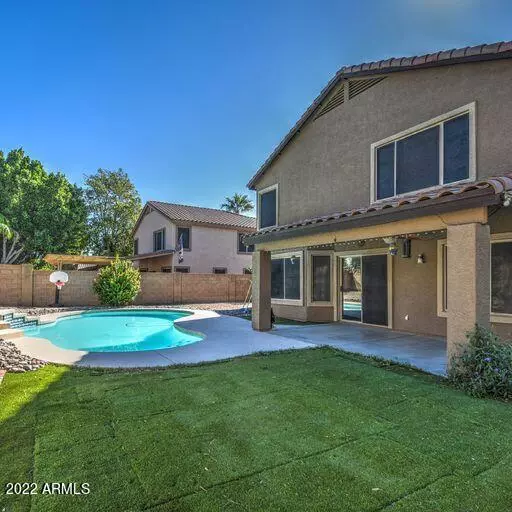$555,000
$565,000
1.8%For more information regarding the value of a property, please contact us for a free consultation.
4 Beds
3 Baths
2,327 SqFt
SOLD DATE : 04/19/2023
Key Details
Sold Price $555,000
Property Type Single Family Home
Sub Type Single Family - Detached
Listing Status Sold
Purchase Type For Sale
Square Footage 2,327 sqft
Price per Sqft $238
Subdivision : Sienna
MLS Listing ID 6476559
Sold Date 04/19/23
Style Ranch
Bedrooms 4
HOA Fees $30
HOA Y/N Yes
Originating Board Arizona Regional Multiple Listing Service (ARMLS)
Year Built 1997
Annual Tax Amount $2,466
Tax Year 2022
Lot Size 6,700 Sqft
Acres 0.15
Property Description
BACK ON MARKET!! FANTASTIC LOCATIONS CLOSE TO THE 101 AND PLENTY OF SHOPPING. LAKE SUBDIVISION IN ARROWHEAD COMMUNITY, 2 PARKS WITH IN A SHORT WALK AND BEAUTIFUL LAKES TO ENJOY IN THE BEAUTIFUL FALL.THIS HOME HAS 4BDR THE4th BEDROOM WAS ADDED+ DEN DOWN STAIRS COULD BE BEDROOM.. BACK YARD,PLAY POOL RV GATE,2.5 GARAGE W/BUILT IN CABS,EXTENDED DRIVEWAY.
Location
State AZ
County Maricopa
Community : Sienna
Direction ON 67TH AV, W ON ARROWHEAD LOOP DR., N ON 69TH AV, W ON MONONA, N ON 69TH AV, E ON ROSE GARDEN LN TO PROP...
Rooms
Other Rooms Great Room, Family Room
Master Bedroom Upstairs
Den/Bedroom Plus 5
Separate Den/Office Y
Interior
Interior Features Upstairs, Eat-in Kitchen, Double Vanity, Full Bth Master Bdrm, Granite Counters
Cooling Refrigeration
Fireplaces Number No Fireplace
Fireplaces Type None
Fireplace No
SPA None
Exterior
Exterior Feature Patio
Garage Spaces 2.5
Garage Description 2.5
Fence Block
Pool Private
Utilities Available APS
Amenities Available Other, Management, Rental OK (See Rmks)
Waterfront No
Roof Type Tile
Private Pool Yes
Building
Lot Description Grass Front, Auto Timer H2O Front
Story 2
Builder Name Shea Homes
Sewer Public Sewer
Water City Water
Architectural Style Ranch
Structure Type Patio
Schools
Elementary Schools Sierra Verde Elementary
Middle Schools Hillcrest Middle School
High Schools Mountain Ridge High School
School District Deer Valley Unified District
Others
HOA Name ARROWHEAD RANCH PhaV
HOA Fee Include Other (See Remarks)
Senior Community No
Tax ID 200-21-335
Ownership Fee Simple
Acceptable Financing Cash, Conventional, FHA, VA Loan
Horse Property N
Horse Feature See Remarks
Listing Terms Cash, Conventional, FHA, VA Loan
Financing FHA
Read Less Info
Want to know what your home might be worth? Contact us for a FREE valuation!

Our team is ready to help you sell your home for the highest possible price ASAP

Copyright 2024 Arizona Regional Multiple Listing Service, Inc. All rights reserved.
Bought with eXp Realty

"My job is to find and attract mastery-based agents to the office, protect the culture, and make sure everyone is happy! "






