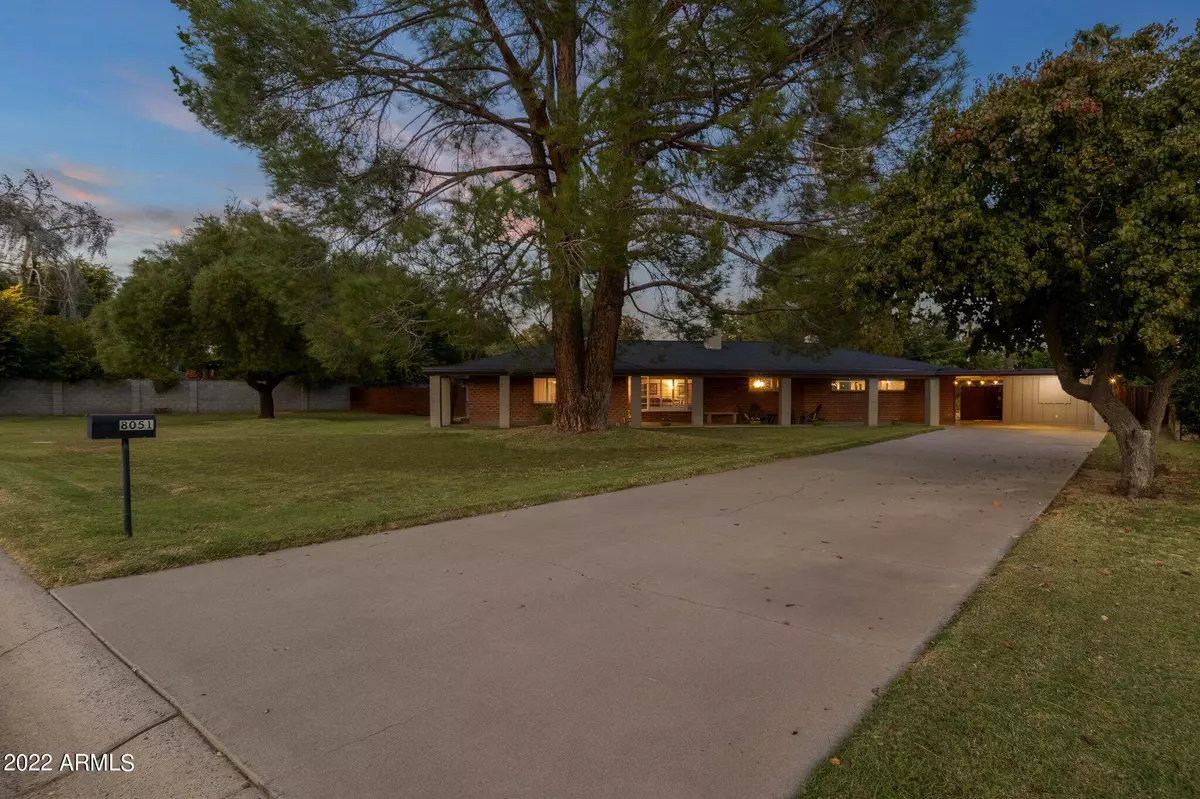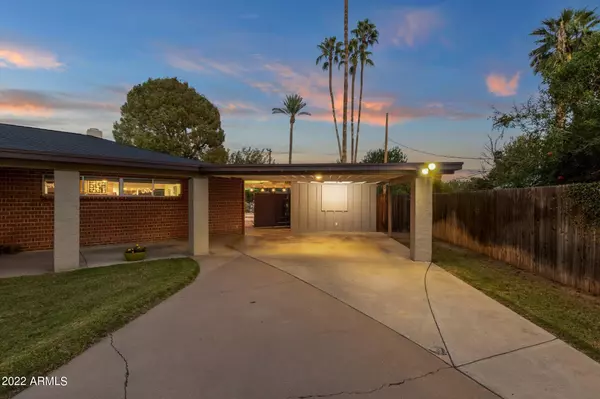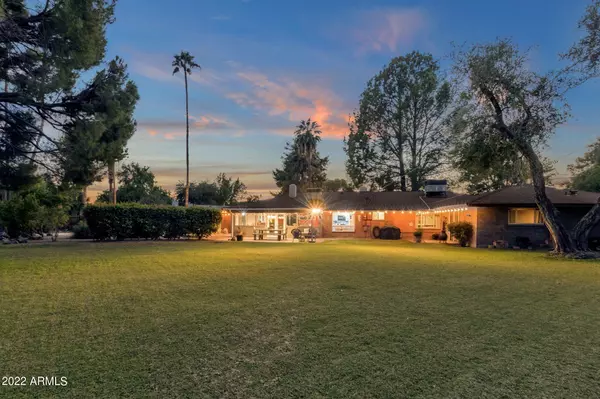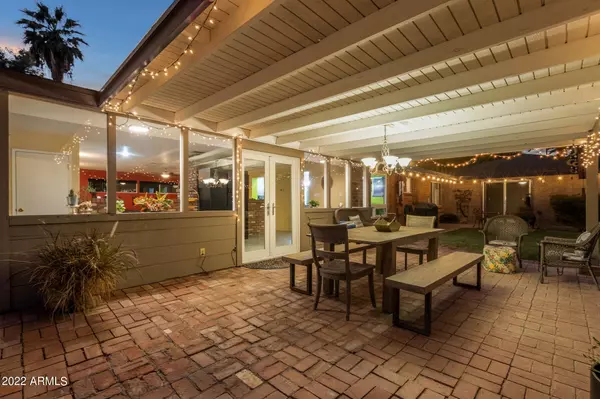$1,091,000
$1,125,000
3.0%For more information regarding the value of a property, please contact us for a free consultation.
4 Beds
3.5 Baths
3,083 SqFt
SOLD DATE : 04/27/2023
Key Details
Sold Price $1,091,000
Property Type Single Family Home
Sub Type Single Family - Detached
Listing Status Sold
Purchase Type For Sale
Square Footage 3,083 sqft
Price per Sqft $353
Subdivision Royal Palm Estates
MLS Listing ID 6485465
Sold Date 04/27/23
Style Ranch
Bedrooms 4
HOA Y/N No
Originating Board Arizona Regional Multiple Listing Service (ARMLS)
Year Built 1954
Annual Tax Amount $4,846
Tax Year 2022
Lot Size 0.602 Acres
Acres 0.6
Property Description
Blessed with an amazing Central Phoenix location near 15th Avenue and Northern in the Royal Palm Neighborhood, this red-brick beauty is perfectly sited to take full advantage of the property's enormous grassy-green lot. Upon arrival, prepare to be immediately impressed by the front yard's lush lawn, towering mature shade trees and friendly coffee-and-conversation porch, an ideal place for savoring an early-morning cuppa joe. Inside, the easy-flowing floor plan features formal living and dining rooms just-right for hosting happy holiday get-togethers. A stroll deeper into the heart of the home leads to the very modern kitchen, a culinary delight flattered by upscale appointments and gorgeous granite in a rich blend of snow-white and midnight-black hues. Sure to be a popular gathering area, the family room seamlessly segues around a bricked-fireplace into a large sun-dappled Arizona room complete with an entertainer's bar. Meanwhile, all of the bedrooms are nicely sized and each enjoys plenty of closet/storage space. In addition to a massive lawn, the rear grounds include a huge covered pavered patio, soaring trees and a sparkling pool. There's (way!) more than enough room to add a play-structure, putting green, raised garden-beds, trellised rose garden or whatever suits your lifestyle.
Location
State AZ
County Maricopa
Community Royal Palm Estates
Direction From Northern Ave, head North on 14th Ave. Home will be on your right.
Rooms
Other Rooms Separate Workshop, Family Room
Den/Bedroom Plus 4
Separate Den/Office N
Interior
Interior Features Eat-in Kitchen, 3/4 Bath Master Bdrm, High Speed Internet, Granite Counters
Heating Electric
Cooling Refrigeration
Flooring Carpet, Tile, Wood, Concrete
Fireplaces Type Other (See Remarks), 2 Fireplace, Gas
Fireplace Yes
SPA None
Exterior
Exterior Feature Covered Patio(s)
Carport Spaces 2
Fence Other, Block
Pool Private
Landscape Description Flood Irrigation
Amenities Available Not Managed
Waterfront No
Roof Type Composition
Private Pool Yes
Building
Lot Description Grass Front, Grass Back, Flood Irrigation
Story 1
Builder Name Unknown
Sewer Public Sewer
Water City Water
Architectural Style Ranch
Structure Type Covered Patio(s)
Schools
Elementary Schools Washington Elementary School - Phoenix
Middle Schools Royal Palm Middle School
High Schools Sunnyslope High School
School District Glendale Union High School District
Others
HOA Fee Include No Fees
Senior Community No
Tax ID 158-11-043
Ownership Fee Simple
Acceptable Financing Conventional, 1031 Exchange, VA Loan
Horse Property N
Listing Terms Conventional, 1031 Exchange, VA Loan
Financing Conventional
Read Less Info
Want to know what your home might be worth? Contact us for a FREE valuation!

Our team is ready to help you sell your home for the highest possible price ASAP

Copyright 2024 Arizona Regional Multiple Listing Service, Inc. All rights reserved.
Bought with The Brokery

"My job is to find and attract mastery-based agents to the office, protect the culture, and make sure everyone is happy! "






