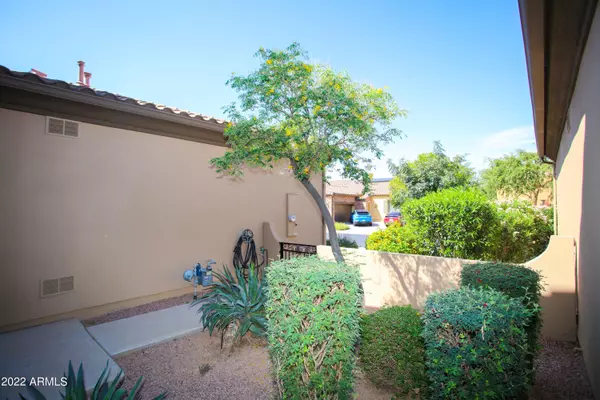$635,000
$649,900
2.3%For more information regarding the value of a property, please contact us for a free consultation.
3 Beds
2.5 Baths
2,485 SqFt
SOLD DATE : 04/28/2023
Key Details
Sold Price $635,000
Property Type Townhouse
Sub Type Townhouse
Listing Status Sold
Purchase Type For Sale
Square Footage 2,485 sqft
Price per Sqft $255
Subdivision Crescent Falls At Fulton Ranch Replat
MLS Listing ID 6509554
Sold Date 04/28/23
Bedrooms 3
HOA Fees $455/qua
HOA Y/N Yes
Originating Board Arizona Regional Multiple Listing Service (ARMLS)
Year Built 2006
Annual Tax Amount $3,928
Tax Year 2022
Lot Size 4,279 Sqft
Acres 0.1
Property Description
Welcome Home!!! This gorgeous 3 bedroom 2.5 bath + office at the desirable gated community of Crescent Falls at Fulton Ranch in Chandler is in a fantastic location. Close to restaurants, shopping, schools, parks & multiple golf courses. . As soon as you step into this home, you can see the Pride of Ownership with all that has been done. You'll love this open concept floor plan. This Elegant Kitchen offers lots of space with stainless steel appliances, granite counter tops, a breakfast bar, filtered water & stunning crown molding cabinetry. Your spacious master suite offers a plethora of natural light, a walk in closet, dual vanity, a stand alone shower & soaking tub, as well as direct access to your balcony. This home also offers upgraded ceiling fans & lighting, a downstairs office, a gas fire place in the living room, nest thermostat, a 2 car garage, a water softener, a front court yard, a covered patio in the back yard with a built in bbq, extended pavers, citrus trees, as well as a view fence with lots of foliage to enjoy. This gated community offers walking paths, a playground for the little ones, a pool & spa, as well as a lake to take a leisurely stroll around or cast your line out for the big one! This Gem in the desert is a Great Buy & a Must See!!!
**With a full price offer seller will contribute 10K towards buyers closing cost.
Location
State AZ
County Maricopa
Community Crescent Falls At Fulton Ranch Replat
Direction Head north on S Alma School Rd. Turn right onto S Fulton Ranch Blvd. Turn left onto S Camellia Dr. Continue straight on Crescent Falls Private Dr. Home will be on the right.
Rooms
Master Bedroom Upstairs
Den/Bedroom Plus 4
Separate Den/Office Y
Interior
Interior Features Upstairs, Eat-in Kitchen, Breakfast Bar, Drink Wtr Filter Sys, Fire Sprinklers, Double Vanity, Full Bth Master Bdrm, Separate Shwr & Tub, High Speed Internet, Granite Counters
Heating Natural Gas
Cooling Refrigeration, Programmable Thmstat, Ceiling Fan(s)
Flooring Carpet, Tile
Fireplaces Type Living Room, Gas
Fireplace Yes
SPA None
Laundry Inside
Exterior
Exterior Feature Balcony, Covered Patio(s), Patio, Private Yard, Built-in Barbecue
Garage Dir Entry frm Garage, Electric Door Opener
Garage Spaces 2.0
Garage Description 2.0
Fence Block, Wrought Iron
Pool None
Community Features Gated Community, Community Spa Htd, Community Pool Htd, Lake Subdivision, Playground, Biking/Walking Path
Utilities Available SRP, SW Gas
Amenities Available Management
Waterfront No
Roof Type Tile
Parking Type Dir Entry frm Garage, Electric Door Opener
Private Pool No
Building
Lot Description None
Story 2
Builder Name Cachet Homes
Sewer Public Sewer
Water City Water
Structure Type Balcony, Covered Patio(s), Patio, Private Yard, Built-in Barbecue
Schools
Elementary Schools Basha Elementary
Middle Schools Bogle Junior High School
High Schools Hamilton High School
School District Chandler Unified District
Others
HOA Name Crescent Falls
HOA Fee Include Maintenance Grounds
Senior Community No
Tax ID 303-54-475
Ownership Fee Simple
Acceptable Financing Cash, Conventional
Horse Property N
Listing Terms Cash, Conventional
Financing Conventional
Special Listing Condition FIRPTA may apply
Read Less Info
Want to know what your home might be worth? Contact us for a FREE valuation!

Our team is ready to help you sell your home for the highest possible price ASAP

Copyright 2024 Arizona Regional Multiple Listing Service, Inc. All rights reserved.
Bought with eXp Realty

"My job is to find and attract mastery-based agents to the office, protect the culture, and make sure everyone is happy! "






