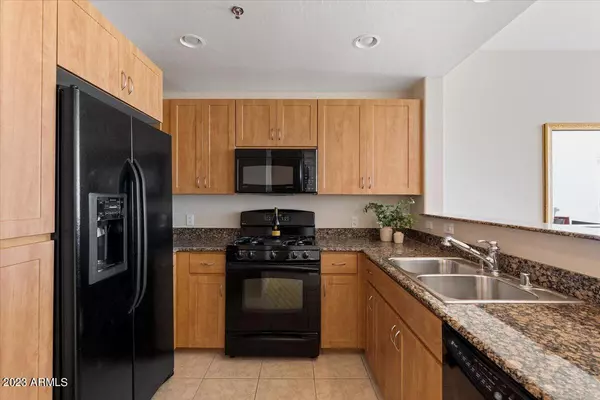$438,000
$449,000
2.4%For more information regarding the value of a property, please contact us for a free consultation.
2 Beds
2 Baths
1,428 SqFt
SOLD DATE : 05/01/2023
Key Details
Sold Price $438,000
Property Type Condo
Sub Type Apartment Style/Flat
Listing Status Sold
Purchase Type For Sale
Square Footage 1,428 sqft
Price per Sqft $306
Subdivision Tapestry On Central Building B Condominium Amd
MLS Listing ID 6520535
Sold Date 05/01/23
Style Contemporary
Bedrooms 2
HOA Fees $671/mo
HOA Y/N Yes
Originating Board Arizona Regional Multiple Listing Service (ARMLS)
Year Built 2007
Annual Tax Amount $2,521
Tax Year 2022
Property Description
Welcome to Penthouse Loft living at The Tapestry on Central. This spacious South facing residence features soaring ceilings, clerestory windows to usher in plenty of natural light, 2 private terraces with city and mountain views perched above the vibrant historic Willo District. On the rare evening you do not venture to renowned restaurants in the Arts District, cook and entertain with the open-concept kitchen complete with ample cabinetry, newer black appliances, recessed lighting, granite counters and breakfast bar. Spread over more than 1400 square feet, this 2 floor penthouse is perfect with modern design and neutral colors to create a warm/ welcoming abode. The main floor features an entertaining living space with gas fireplace and access to the city lights from the terrace that bridges the great room and guest bedroom. Guests will be delighted to share indoor outdoor living from the terrace with a cup of morning coffee or cocktails in evening. As you walk up to the very private primary ensuite you are greeted with volume ceilings and panoramic views of the city landscape. Separate sitting/reading/ office area is adjacent to the bedroom and opens up to large roof terrace. Ensuite bathroom includes walk in shower, large soaking tub, double vanity sinks and large walk in closet. This residence has great storage with plenty of closets on both floors. Dedicated 2 car parking spots with secured garage. Lock and leave with peace of mind. Simply pack your bags, lock your doors, and leave!
Location
State AZ
County Maricopa
Community Tapestry On Central Building B Condominium Amd
Direction Head East on Thomas Rd towards Central Ave. Turn right onto Central Ave & right on Encanto Blvd. Property is on the right. Building B.
Rooms
Other Rooms Media Room
Master Bedroom Upstairs
Den/Bedroom Plus 2
Separate Den/Office N
Interior
Interior Features Upstairs, 9+ Flat Ceilings, Elevator, Fire Sprinklers, Vaulted Ceiling(s), Pantry, Full Bth Master Bdrm, High Speed Internet, Granite Counters
Heating Electric
Cooling Refrigeration, Programmable Thmstat
Flooring Carpet, Tile
Fireplaces Type Living Room, Gas
Fireplace Yes
Window Features Double Pane Windows
SPA None
Exterior
Exterior Feature Balcony, Covered Patio(s), Built-in Barbecue
Garage Gated
Garage Spaces 2.0
Garage Description 2.0
Fence Wrought Iron
Pool None
Community Features Community Spa, Community Pool, Near Light Rail Stop, Near Bus Stop, Historic District, Fitness Center
Utilities Available APS, SW Gas
Amenities Available Management, Rental OK (See Rmks)
View City Lights
Roof Type Built-Up
Private Pool No
Building
Story 8
Builder Name WILLOWALK PROPERTY LP
Sewer Public Sewer
Water City Water
Architectural Style Contemporary
Structure Type Balcony,Covered Patio(s),Built-in Barbecue
New Construction No
Schools
Elementary Schools Kenilworth Elementary School
Middle Schools Phoenix Prep Academy
High Schools Central High School
School District Phoenix Union High School District
Others
HOA Name Tapestry on Central
HOA Fee Include Roof Repair,Insurance,Sewer,Maintenance Grounds,Trash,Water,Roof Replacement,Maintenance Exterior
Senior Community No
Tax ID 118-48-453
Ownership Fee Simple
Acceptable Financing Cash, Conventional
Horse Property N
Listing Terms Cash, Conventional
Financing Conventional
Read Less Info
Want to know what your home might be worth? Contact us for a FREE valuation!

Our team is ready to help you sell your home for the highest possible price ASAP

Copyright 2024 Arizona Regional Multiple Listing Service, Inc. All rights reserved.
Bought with Fathom Realty

"My job is to find and attract mastery-based agents to the office, protect the culture, and make sure everyone is happy! "






