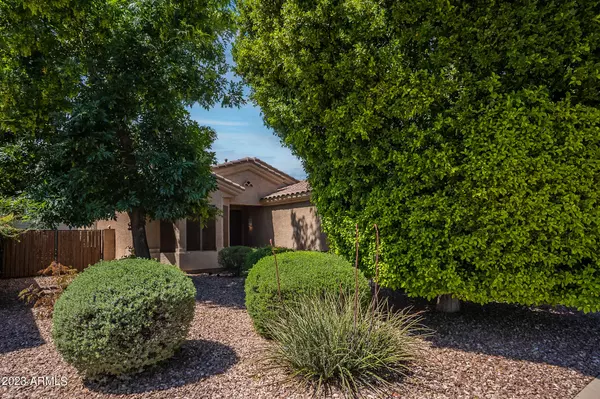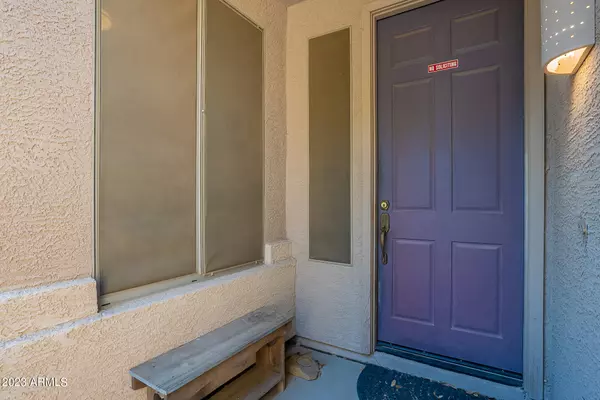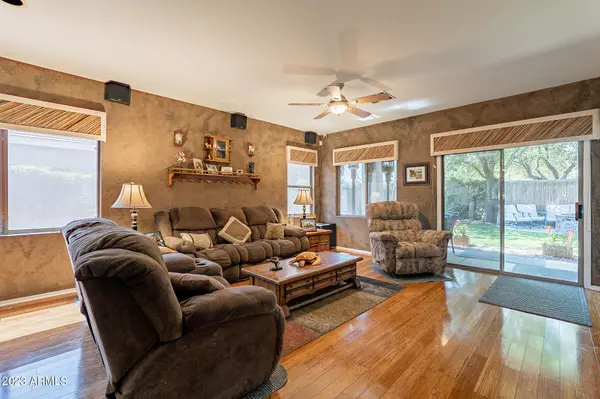$440,000
$443,000
0.7%For more information regarding the value of a property, please contact us for a free consultation.
3 Beds
2 Baths
1,677 SqFt
SOLD DATE : 05/05/2023
Key Details
Sold Price $440,000
Property Type Single Family Home
Sub Type Single Family - Detached
Listing Status Sold
Purchase Type For Sale
Square Footage 1,677 sqft
Price per Sqft $262
Subdivision Fletcher Heights Phase 1A
MLS Listing ID 6537951
Sold Date 05/05/23
Style Ranch
Bedrooms 3
HOA Fees $48/qua
HOA Y/N Yes
Originating Board Arizona Regional Multiple Listing Service (ARMLS)
Year Built 1999
Annual Tax Amount $1,500
Tax Year 2022
Lot Size 6,122 Sqft
Acres 0.14
Property Description
Opportunity to own ~ This highly sought after Fletcher Heights home ~ With INSTANT equity, due to motivated Seller. This beautiful property offers a lovely split floor plan. Featuring a gorgeous Master, equipped with an oversized soak in tub, standup shower and his/her sinks! The walk in closet has ample space for all of your belongings. The other bedrooms are spilt for the privacy of your Master bedroom. The eat in kitchen is bright and open , perfect for all of your get togethers. This property features gorgeous Bamboo pressed hard wood flooring. Step into your backyard oasis. This custom designed backyard is an entertainers dream. The custom designed pond is an amazing touch and perfect to listen to all year round! Storage shed is .. included in sale. The outdoor fireplace does convey. All appliances are included with the sale of the property. This gem will not last long, come and view today!
*MOTIVATED SELLER, MUST RELOCATE! This is an amazing opportunity to own in Fletcher Heights, BELOW Value!
Location
State AZ
County Maricopa
Community Fletcher Heights Phase 1A
Direction 83rd Ave, East on Lone Cactus, take first left onto 82dr Dr. Immediate let at Joe Dad terrace , wrap around N onto 82 nd Ln. Property located on the left.
Rooms
Other Rooms Family Room
Master Bedroom Split
Den/Bedroom Plus 3
Separate Den/Office N
Interior
Interior Features Eat-in Kitchen, Pantry, Double Vanity, Separate Shwr & Tub, High Speed Internet
Heating Natural Gas
Cooling Refrigeration
Flooring Carpet, Tile, Wood
Fireplaces Number No Fireplace
Fireplaces Type None
Fireplace No
Window Features Dual Pane
SPA None
Exterior
Garage Dir Entry frm Garage, Electric Door Opener
Garage Spaces 2.0
Garage Description 2.0
Fence Block
Pool None
Community Features Near Bus Stop, Playground, Biking/Walking Path
Waterfront No
Roof Type Tile
Parking Type Dir Entry frm Garage, Electric Door Opener
Private Pool No
Building
Lot Description Desert Back, Desert Front
Story 1
Builder Name Morrison
Sewer Public Sewer
Water City Water
Architectural Style Ranch
Schools
Elementary Schools Frontier Elementary School
Middle Schools Frontier Elementary School
High Schools Sunrise Mountain High School
School District Peoria Unified School District
Others
HOA Name Planned Development
HOA Fee Include Maintenance Grounds
Senior Community No
Tax ID 200-18-554
Ownership Fee Simple
Acceptable Financing Conventional, FHA, VA Loan
Horse Property N
Listing Terms Conventional, FHA, VA Loan
Financing Cash
Read Less Info
Want to know what your home might be worth? Contact us for a FREE valuation!

Our team is ready to help you sell your home for the highest possible price ASAP

Copyright 2024 Arizona Regional Multiple Listing Service, Inc. All rights reserved.
Bought with eXp Realty

"My job is to find and attract mastery-based agents to the office, protect the culture, and make sure everyone is happy! "






