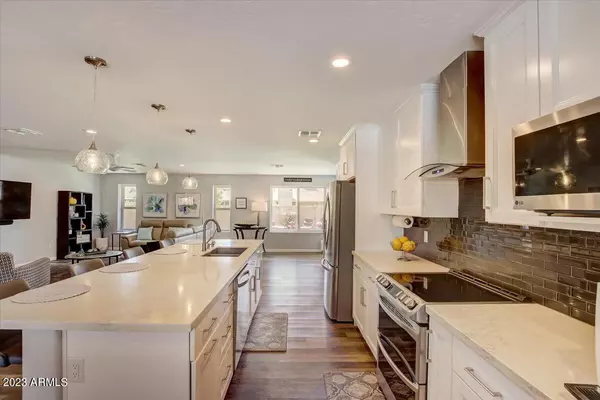$565,000
$575,000
1.7%For more information regarding the value of a property, please contact us for a free consultation.
3 Beds
2 Baths
1,808 SqFt
SOLD DATE : 05/26/2023
Key Details
Sold Price $565,000
Property Type Single Family Home
Sub Type Single Family - Detached
Listing Status Sold
Purchase Type For Sale
Square Footage 1,808 sqft
Price per Sqft $312
Subdivision Desert Bell Estates 2
MLS Listing ID 6543506
Sold Date 05/26/23
Style Contemporary
Bedrooms 3
HOA Y/N No
Originating Board Arizona Regional Multiple Listing Service (ARMLS)
Year Built 1981
Annual Tax Amount $1,661
Tax Year 2022
Lot Size 8,268 Sqft
Acres 0.19
Property Description
Welcome to Angela Dr, this home sits on a large, well-manicured lot in a quiet residential neighborhood. As you approach the front door, you notice that there are a ton of upgrades. The main living space has been opened up to create a bright, airy great room. Take a look at the sleek/modern kitchen with stainless steel appliances and a large island that doubles as a breakfast bar. The cabinets are painted a crisp white, and there's a subway tile backsplash that adds a touch of classic charm. The bedrooms are located down a hallway off the main living space. The master suite has been completely transformed, with a spa-like bathroom that features a large walk-in shower and closet. This remodeled home is a perfect blend of comfort and style.
Location
State AZ
County Maricopa
Community Desert Bell Estates 2
Direction Head north on Bell Rd toward Bell Rd, Right onto N Central Ave, Right onto E Angela Dr. Property will be on the right.
Rooms
Den/Bedroom Plus 3
Separate Den/Office N
Interior
Interior Features Eat-in Kitchen, Breakfast Bar, No Interior Steps, Kitchen Island, High Speed Internet
Heating Electric
Cooling Refrigeration
Flooring Laminate
Fireplaces Number No Fireplace
Fireplaces Type None
Fireplace No
Window Features Double Pane Windows
SPA None
Exterior
Garage Dir Entry frm Garage, Electric Door Opener, Extnded Lngth Garage
Garage Spaces 2.0
Garage Description 2.0
Fence Block
Pool None
Community Features Biking/Walking Path
Utilities Available APS
Amenities Available None
Waterfront No
Roof Type Composition
Parking Type Dir Entry frm Garage, Electric Door Opener, Extnded Lngth Garage
Private Pool No
Building
Lot Description Sprinklers In Rear, Desert Front, Gravel/Stone Front, Gravel/Stone Back, Grass Back, Auto Timer H2O Back
Story 1
Builder Name EXECUTIVE HOMES
Sewer Public Sewer
Water City Water
Architectural Style Contemporary
Schools
Elementary Schools Cactus View Elementary School
Middle Schools Vista Verde Middle School
High Schools North Canyon High School
School District Paradise Valley Unified District
Others
HOA Fee Include No Fees
Senior Community No
Tax ID 208-11-250
Ownership Fee Simple
Acceptable Financing Cash, Conventional, VA Loan
Horse Property N
Listing Terms Cash, Conventional, VA Loan
Financing FHA
Read Less Info
Want to know what your home might be worth? Contact us for a FREE valuation!

Our team is ready to help you sell your home for the highest possible price ASAP

Copyright 2024 Arizona Regional Multiple Listing Service, Inc. All rights reserved.
Bought with Berkshire Hathaway HomeServices Arizona Properties

"My job is to find and attract mastery-based agents to the office, protect the culture, and make sure everyone is happy! "






