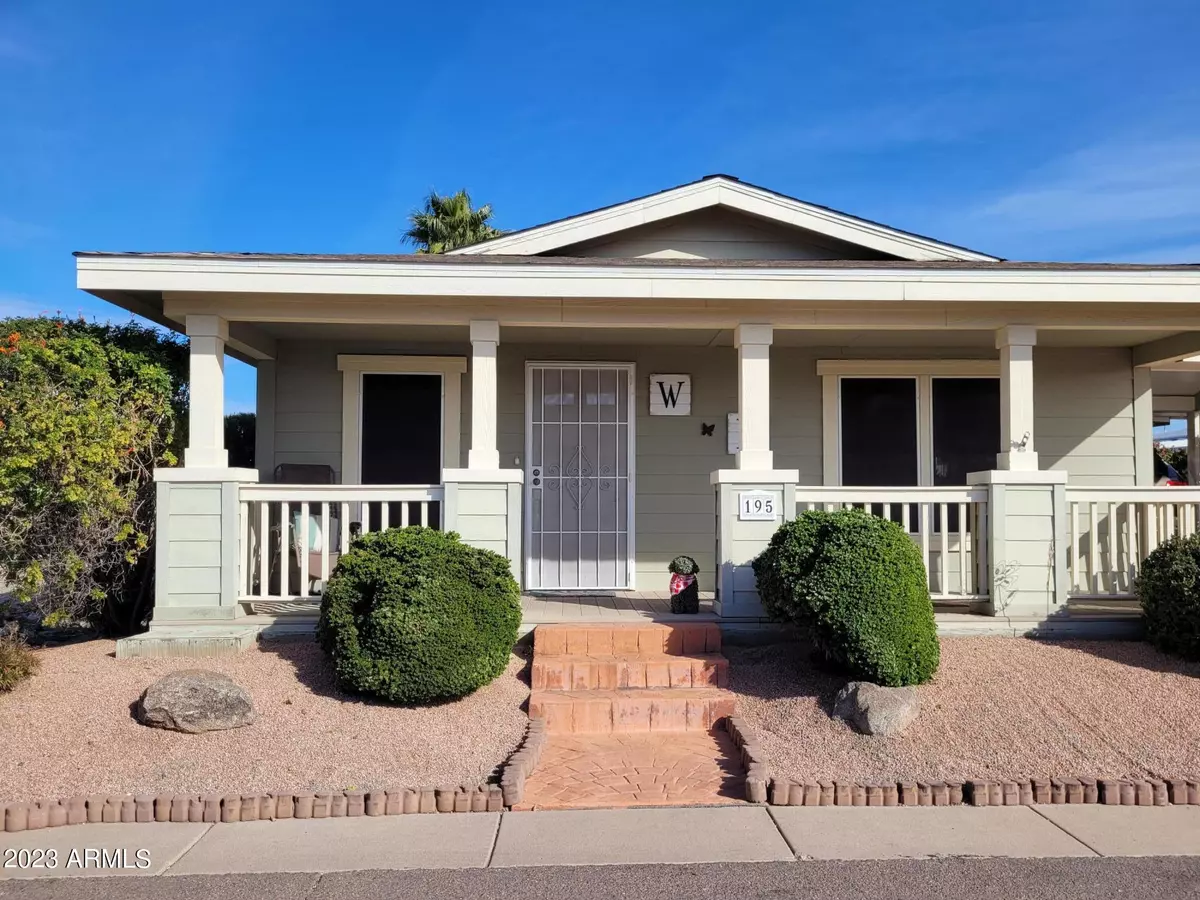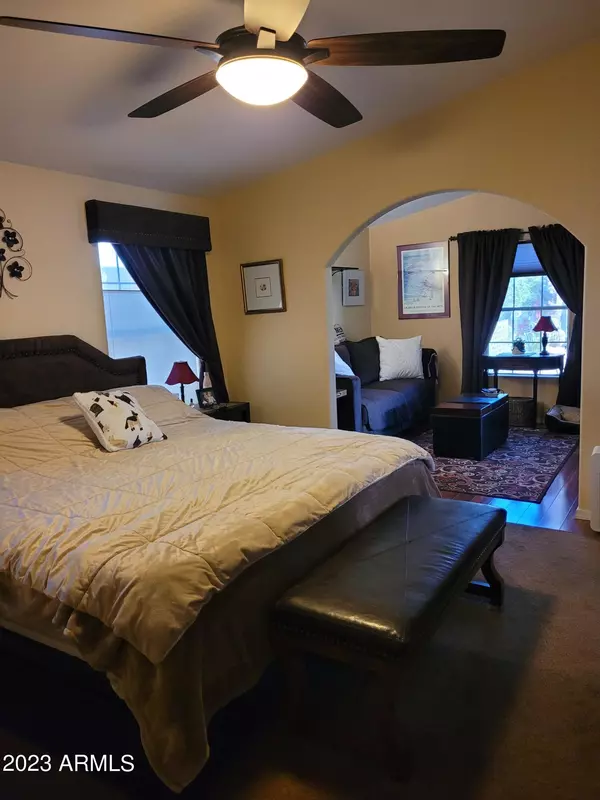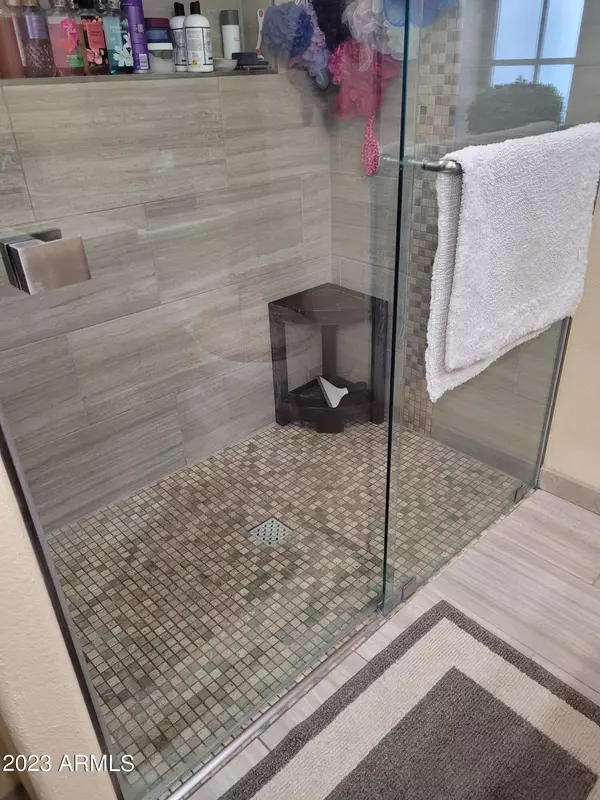$178,000
$181,000
1.7%For more information regarding the value of a property, please contact us for a free consultation.
2 Beds
2 Baths
1,620 SqFt
SOLD DATE : 06/20/2023
Key Details
Sold Price $178,000
Property Type Mobile Home
Sub Type Mfg/Mobile Housing
Listing Status Sold
Purchase Type For Sale
Square Footage 1,620 sqft
Price per Sqft $109
Subdivision Hacienda De Valencia
MLS Listing ID 6528880
Sold Date 06/20/23
Bedrooms 2
HOA Y/N No
Originating Board Arizona Regional Multiple Listing Service (ARMLS)
Land Lease Amount 901.0
Year Built 2006
Annual Tax Amount $703
Tax Year 2023
Lot Size 8,000 Sqft
Acres 0.18
Property Description
This is a remodeled and upgraded ground set 2006 Palm Harbor Craftsmen's style Mfg. home, centrally located in Mesa, AZ in a +55 Park.
1620 sq ft highly desired 2bed/2bath floorplan with Retreat off Primary and a detached 300 sq ft Casita for a total of 1920 sqft of living space
Kitchen remodeled with SS appliances; quartz counters; and regrouted tile flooring
Both Bathrooms remodeled with ADA toilets; new sinks, quartz countertops and fixtures; Zero entry shower w/glass barn door and new tile floor in Primary; 2nd bath has new soaker tub w/enclosure
New roof in 2019 with 10yr warranty; new gutters; custom Patio cover with epoxy flooring. Exterior SRP sunshades; custom interior blinds to block sun and 70 in ceiling fans to reduce energy bills
Beautiful landscaped large, gree enclosed by a 6ft privacy fence, has turf and large covered patio. Cross the patio and open the french doors into a separate casita with air con unit; separate breaker box and lots of storage space!
Easy access to Hwy 60 or N 202; close to shopping, medical and entertainment
Park has 2 pools, hot tub, 2 clubhouses, gym, 2 dog parks and RV Storage. Quiet living with lots of activities
Location
State AZ
County Maricopa
Community Hacienda De Valencia
Rooms
Other Rooms Guest Qtrs-Sep Entrn
Guest Accommodations 300.0
Master Bedroom Downstairs
Den/Bedroom Plus 3
Separate Den/Office Y
Interior
Interior Features Master Downstairs, No Interior Steps, Vaulted Ceiling(s), Pantry, Double Vanity, High Speed Internet, Granite Counters
Heating Electric
Cooling Refrigeration, Ceiling Fan(s)
Flooring Laminate, Tile
Fireplaces Number No Fireplace
Fireplaces Type None
Fireplace No
Window Features Sunscreen(s)
SPA None
Exterior
Exterior Feature Covered Patio(s), Storage
Garage Separate Strge Area
Carport Spaces 3
Fence Partial
Pool None
Community Features Gated Community, Community Spa Htd, Community Pool Htd, Clubhouse
Utilities Available SRP
Amenities Available RV Parking
Waterfront No
Roof Type Composition
Parking Type Separate Strge Area
Private Pool No
Building
Lot Description Sprinklers In Rear, Sprinklers In Front, Desert Back, Desert Front
Story 1
Builder Name Palm Harbor
Sewer Public Sewer
Water City Water
Structure Type Covered Patio(s),Storage
Schools
Elementary Schools Adult
Middle Schools Adult
High Schools Adult
School District Mesa Unified District
Others
HOA Fee Include No Fees
Senior Community Yes
Tax ID 140-32-001-C
Ownership Leasehold
Acceptable Financing Conventional
Horse Property N
Listing Terms Conventional
Financing Conventional
Special Listing Condition Age Restricted (See Remarks)
Read Less Info
Want to know what your home might be worth? Contact us for a FREE valuation!

Our team is ready to help you sell your home for the highest possible price ASAP

Copyright 2024 Arizona Regional Multiple Listing Service, Inc. All rights reserved.
Bought with My Home Group Real Estate

"My job is to find and attract mastery-based agents to the office, protect the culture, and make sure everyone is happy! "






