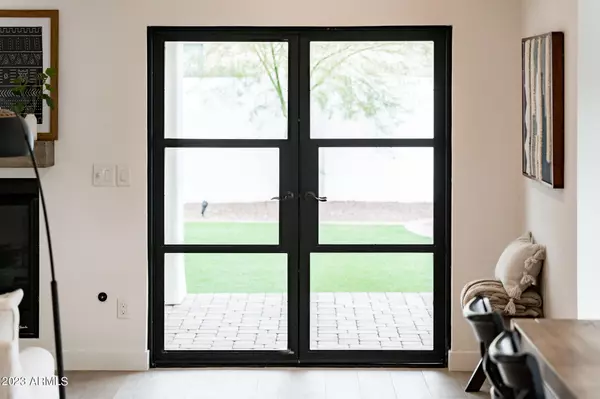$1,560,000
$1,595,000
2.2%For more information regarding the value of a property, please contact us for a free consultation.
4 Beds
3 Baths
3,457 SqFt
SOLD DATE : 05/30/2023
Key Details
Sold Price $1,560,000
Property Type Single Family Home
Sub Type Single Family - Detached
Listing Status Sold
Purchase Type For Sale
Square Footage 3,457 sqft
Price per Sqft $451
Subdivision Subdivision Of Sw4 Sec 32 T3N R3E
MLS Listing ID 6532663
Sold Date 05/30/23
Bedrooms 4
HOA Y/N No
Originating Board Arizona Regional Multiple Listing Service (ARMLS)
Year Built 1987
Annual Tax Amount $7,395
Tax Year 2022
Lot Size 10,141 Sqft
Acres 0.23
Property Description
Welcome! Talented Haute House Design and Interior delivers an alluring head-to-toe re-imagination. Clean lines/surfaces, timeless design & ageless appeal prevail. A local iron worker enriches the home with remarkable collection of steel pieces: 6 French doors, Dutch front door, railings, bar shelves & gates. Bentley White Oak flooring adds warmth. For a softer feel, Cline's Natural Stone forms honed slab Magnifica into counters & custom sinks in Calcutta & Arabescato Nero. Key features: 19' living room ceiling, new 2nd floor balcony with mountain views off of loft, 2 fireplaces & fire pit, wrap-around covered patio, downstairs bedroom & no HOA. Enjoy a orner lot in lush North Central PHX, tree-lined Central & 3rd Aves as your trail loop.
Location
State AZ
County Maricopa
Community Subdivision Of Sw4 Sec 32 T3N R3E
Direction Head west on Northern Ave (0.3 mi). Head north at N 3rd Ave (0.2). Property is at NE corner of W Royal Palm Rd (a cul-de-sac) and N 3rd Ave.
Rooms
Other Rooms Loft, Great Room, Family Room
Master Bedroom Split
Den/Bedroom Plus 5
Separate Den/Office N
Interior
Interior Features Upstairs, Eat-in Kitchen, Vaulted Ceiling(s), Wet Bar, Kitchen Island, Double Vanity, Full Bth Master Bdrm, Separate Shwr & Tub, High Speed Internet
Heating Electric
Cooling Refrigeration, Ceiling Fan(s)
Flooring Tile, Wood
Fireplaces Type 2 Fireplace, Fire Pit, Family Room, Master Bedroom, Gas
Fireplace Yes
Window Features Dual Pane
SPA None
Exterior
Exterior Feature Balcony, Covered Patio(s), Patio, Private Yard
Garage Dir Entry frm Garage, Electric Door Opener, RV Gate, RV Access/Parking
Garage Spaces 3.0
Garage Description 3.0
Fence Block
Pool Private
Community Features Biking/Walking Path
Amenities Available None
Waterfront No
View Mountain(s)
Roof Type Tile,Rolled/Hot Mop
Parking Type Dir Entry frm Garage, Electric Door Opener, RV Gate, RV Access/Parking
Private Pool Yes
Building
Lot Description Sprinklers In Front, Corner Lot, Desert Back, Desert Front, Cul-De-Sac, Gravel/Stone Front, Gravel/Stone Back, Grass Front, Synthetic Grass Back, Auto Timer H2O Front
Story 2
Builder Name Custom
Sewer Public Sewer
Water City Water
Structure Type Balcony,Covered Patio(s),Patio,Private Yard
Schools
Elementary Schools Richard E Miller School
Middle Schools Royal Palm Middle School
High Schools Sunnyslope High School
School District Glendale Union High School District
Others
HOA Fee Include No Fees
Senior Community No
Tax ID 160-55-064-E
Ownership Fee Simple
Acceptable Financing Conventional, VA Loan
Horse Property N
Listing Terms Conventional, VA Loan
Financing Conventional
Read Less Info
Want to know what your home might be worth? Contact us for a FREE valuation!

Our team is ready to help you sell your home for the highest possible price ASAP

Copyright 2024 Arizona Regional Multiple Listing Service, Inc. All rights reserved.
Bought with NORTH&CO.

"My job is to find and attract mastery-based agents to the office, protect the culture, and make sure everyone is happy! "






