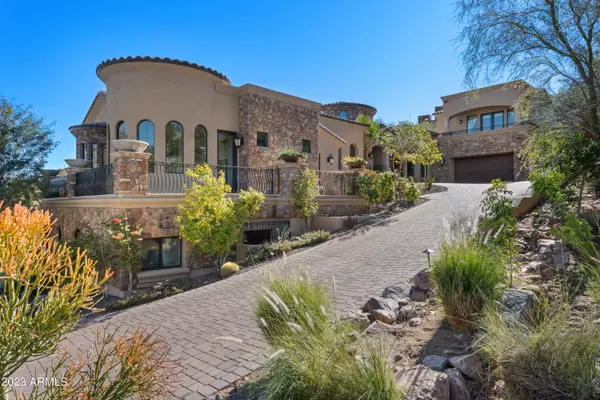$2,075,000
$2,199,000
5.6%For more information regarding the value of a property, please contact us for a free consultation.
4 Beds
5 Baths
6,246 SqFt
SOLD DATE : 05/31/2023
Key Details
Sold Price $2,075,000
Property Type Single Family Home
Sub Type Single Family - Detached
Listing Status Sold
Purchase Type For Sale
Square Footage 6,246 sqft
Price per Sqft $332
Subdivision Firerock Parcel Q-2
MLS Listing ID 6514611
Sold Date 05/31/23
Style Santa Barbara/Tuscan
Bedrooms 4
HOA Fees $251/qua
HOA Y/N Yes
Originating Board Arizona Regional Multiple Listing Service (ARMLS)
Year Built 2009
Annual Tax Amount $9,821
Tax Year 2022
Lot Size 0.554 Acres
Acres 0.55
Property Description
As a treasured gem of FireRock Country Club, this inspired property is worthy of global attention. Located in a private cul-de-sac, this rigorously polished Tuscan estate is perfectly nestled on an elevated lot. Emotionally captivating, the custom iron door and soaring ceilings provide the initial impression of the home's impressive character. No expense was spared with travertine flooring, custom transitional lighting, Cantera marble accents, and walls of windows found throughout the home. Formal moments will be treasured within the light and bright dining room just off the foyer. Step into the open concept great room and notice a stunning Cantera fireplace, incredible wet bar, and ornate wine cellar. The culinary kitchen paradise is enhanced with premium appliances, Cantera stone, newly redesigned slabs of granite, dual wall ovens, gas cooktop, and oversized breakfast nook. Compelling rejuvenation, the master suite is far from ordinary and features its own fireplace, a separate seating area or gym, private backyard access, and custom closet. Find tranquility from day to day nuisances and royally pamper yourself in the completely remodeled master bathroom featuring dual vanities, lavish tub, separate walk-in shower, & convenient coffee bar with sink and fridge. Stately in design; each bedroom is accompanied by its own en-suite and walk-in closets. A smartly designed office is perfect for conducting business with custom built-ins and a private patio. The lower level is an entertaining delight with a full game room, additional wet bar complete with a Kegerator, two sinks, and dishwasher. A large tiered media room will provide a true cinema experience for friends and family. Dynamically designed, the outdoor oasis is truly inspired. Several strategically placed patios and decks capture the dramatic skyline and stunning sunsets. The heated negative edge pool, fire-pit, built in BBQ Grotto, multiple open-air and covered patios, and unique stone designs promote the joy of Sonoran living. Notable features of this home include two upper and two lower over height and length garages.
Location
State AZ
County Maricopa
Community Firerock Parcel Q-2
Direction Firerock Country Club Drive, Right on Fire Canyon to the end of the cul-de-sac.
Rooms
Other Rooms ExerciseSauna Room, Media Room, BonusGame Room
Den/Bedroom Plus 6
Separate Den/Office Y
Interior
Interior Features Eat-in Kitchen, Breakfast Bar, 9+ Flat Ceilings, Central Vacuum, Fire Sprinklers, Wet Bar, Kitchen Island, 2 Master Baths, Double Vanity, Full Bth Master Bdrm, Separate Shwr & Tub, Tub with Jets, High Speed Internet, Smart Home, Granite Counters
Heating Natural Gas
Cooling Refrigeration, Ceiling Fan(s)
Flooring Carpet, Stone, Wood
Fireplaces Type 2 Fireplace, Fire Pit, Family Room, Master Bedroom
Fireplace Yes
SPA None
Exterior
Exterior Feature Covered Patio(s), Misting System, Patio, Private Street(s)
Garage Dir Entry frm Garage, Electric Door Opener, Extnded Lngth Garage, Over Height Garage
Garage Spaces 4.0
Garage Description 4.0
Fence Block, Wrought Iron
Pool Heated, Private
Community Features Gated Community, Guarded Entry, Golf
Amenities Available Management
Waterfront No
View Mountain(s)
Roof Type Tile
Parking Type Dir Entry frm Garage, Electric Door Opener, Extnded Lngth Garage, Over Height Garage
Private Pool Yes
Building
Lot Description Cul-De-Sac, Natural Desert Back, Natural Desert Front
Story 2
Builder Name Custom
Sewer Public Sewer
Water Pvt Water Company
Architectural Style Santa Barbara/Tuscan
Structure Type Covered Patio(s),Misting System,Patio,Private Street(s)
Schools
Elementary Schools Fountain Hills High School
Middle Schools Fountain Hills High School
High Schools Fountain Hills High School
School District Fountain Hills Unified District
Others
HOA Name HOAMCO
HOA Fee Include Street Maint
Senior Community No
Tax ID 176-11-321
Ownership Fee Simple
Acceptable Financing Conventional
Horse Property N
Listing Terms Conventional
Financing Conventional
Read Less Info
Want to know what your home might be worth? Contact us for a FREE valuation!

Our team is ready to help you sell your home for the highest possible price ASAP

Copyright 2024 Arizona Regional Multiple Listing Service, Inc. All rights reserved.
Bought with RE/MAX Professionals

"My job is to find and attract mastery-based agents to the office, protect the culture, and make sure everyone is happy! "






