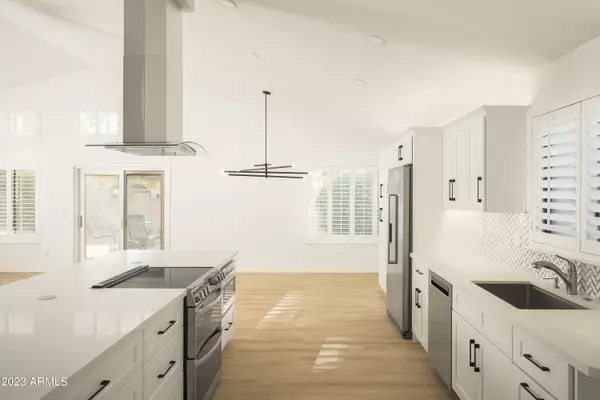$699,900
$699,900
For more information regarding the value of a property, please contact us for a free consultation.
3 Beds
2 Baths
1,791 SqFt
SOLD DATE : 05/31/2023
Key Details
Sold Price $699,900
Property Type Single Family Home
Sub Type Single Family - Detached
Listing Status Sold
Purchase Type For Sale
Square Footage 1,791 sqft
Price per Sqft $390
Subdivision Paradise Manor Lot 1-136 Tr A-P
MLS Listing ID 6562984
Sold Date 05/31/23
Style Territorial/Santa Fe
Bedrooms 3
HOA Fees $252/mo
HOA Y/N Yes
Originating Board Arizona Regional Multiple Listing Service (ARMLS)
Year Built 1987
Annual Tax Amount $2,901
Tax Year 2022
Lot Size 5,436 Sqft
Acres 0.12
Property Description
Welcome to an exceptional opportunity in the heart of Scottsdale, where prime location meets luxurious living. This remarkable residence is ideally situated, with the added benefit of siding tennis courts and backing to the serene community park, offering a tranquil and picturesque setting. Additionally, the convenience of being just steps away from the community pool and Jacuzzi enhances the resort-like ambiance of this remarkable home.
Step inside and be captivated by the exquisite remodel that has transformed this property into a true masterpiece. The open concept design and vaulted ceilings create a spacious and inviting atmosphere, perfect for both relaxation and entertainment. The centerpiece of the home is the impressive ten-foot island, serving as a gathering point for family an friends. Enjoy seamless transitions between the kitchen, dining area, and living space, providing an ideal layout for hosting memorable gatherings.
Indulge in the convenience of a beverage bar, adding a touch of elegance and sophistication to your home. Cozy up by the fireplace on cooler evenings, creating a warm and inviting ambiance throughout.
This residence boasts three generously-sized bedrooms and two beautifully-appointed bathrooms, offering comfort and privacy for all occupants. The two-car garage provides ample space for parking and storage, ensuring convenience and functionality.
The remodel of this home was executed with meticulous attention to detail, using licensed contractors and obtaining all necessary permits from the City of Phoenix. Every aspect of the property has been carefully considered and executed to the highest standards.
Enhancing the modern lifestyle, this home features all-new stainless steel appliances, including a double oven with convection and Wi-Fi capabilities, allowing you to effortlessly control and monitor your culinary endeavors.
Vaulted ceilings grace every corner of the residence, creating an airy and spacious ambiance that adds to the overall sense of luxury and elegance.
Discover the epitome of sophisticated living in this completely remodeled home, where prime location, impeccable design, and meticulous craftsmanship converge. Don't miss this incredible opportunity to make this exquisite property your own. Schedule a showing today and experience the pinnacle of Scottsdale living!
Location
State AZ
County Maricopa
Community Paradise Manor Lot 1-136 Tr A-P
Rooms
Master Bedroom Downstairs
Den/Bedroom Plus 3
Separate Den/Office N
Interior
Interior Features Master Downstairs, Eat-in Kitchen, Breakfast Bar, No Interior Steps, Vaulted Ceiling(s), Kitchen Island, Double Vanity, Full Bth Master Bdrm, Separate Shwr & Tub, High Speed Internet
Heating Electric
Cooling Refrigeration, Programmable Thmstat, Ceiling Fan(s)
Flooring Vinyl
Fireplaces Type 1 Fireplace
Fireplace Yes
Window Features Sunscreen(s)
SPA None
Exterior
Exterior Feature Covered Patio(s)
Garage Electric Door Opener
Garage Spaces 2.0
Garage Description 2.0
Fence Block, Wrought Iron
Pool None
Community Features Community Spa Htd, Community Pool Htd, Tennis Court(s), Biking/Walking Path
Utilities Available APS
Amenities Available Management
Waterfront No
Roof Type Tile
Parking Type Electric Door Opener
Private Pool No
Building
Lot Description Corner Lot, Desert Back, Grass Front, Auto Timer H2O Back
Story 11
Builder Name UDC
Sewer Public Sewer
Water City Water
Architectural Style Territorial/Santa Fe
Structure Type Covered Patio(s)
Schools
Elementary Schools Liberty Elementary School - Scottsdale
Middle Schools Sunrise Middle School
High Schools Horizon High School
School District Paradise Valley Unified District
Others
HOA Name Paradise Manor
HOA Fee Include Maintenance Grounds,Front Yard Maint
Senior Community No
Tax ID 215-33-557
Ownership Fee Simple
Acceptable Financing Cash, Conventional
Horse Property N
Listing Terms Cash, Conventional
Financing Conventional
Special Listing Condition Owner/Agent
Read Less Info
Want to know what your home might be worth? Contact us for a FREE valuation!

Our team is ready to help you sell your home for the highest possible price ASAP

Copyright 2024 Arizona Regional Multiple Listing Service, Inc. All rights reserved.
Bought with Non-MLS Office

"My job is to find and attract mastery-based agents to the office, protect the culture, and make sure everyone is happy! "






