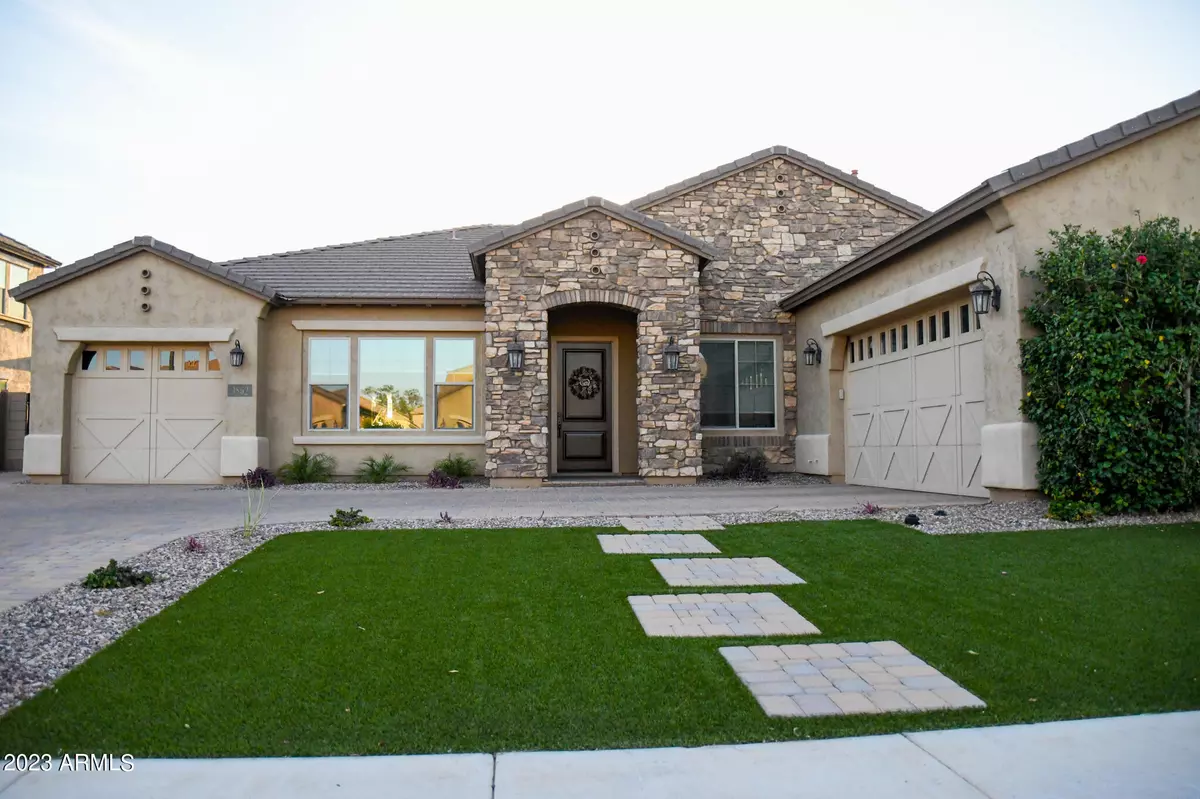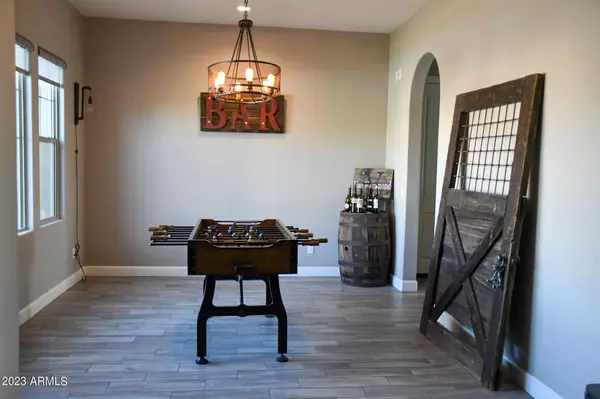$1,075,000
$1,134,000
5.2%For more information regarding the value of a property, please contact us for a free consultation.
5 Beds
4.5 Baths
3,424 SqFt
SOLD DATE : 06/06/2023
Key Details
Sold Price $1,075,000
Property Type Single Family Home
Sub Type Single Family - Detached
Listing Status Sold
Purchase Type For Sale
Square Footage 3,424 sqft
Price per Sqft $313
Subdivision Cantabria
MLS Listing ID 6546919
Sold Date 06/06/23
Style Ranch
Bedrooms 5
HOA Fees $160/mo
HOA Y/N Yes
Originating Board Arizona Regional Multiple Listing Service (ARMLS)
Year Built 2016
Annual Tax Amount $3,698
Tax Year 2022
Lot Size 0.271 Acres
Acres 0.27
Property Description
** PRICE REDUCTION ** Pictures dont do it justice! Stunning home nestled in the highly desirable gated community of Cantabria. With 5 bedrooms, including TWO split MIL Ensuites, this home has room for everyone in the family.
This beauty boasts over $226K in landscaping and interior upgrades alone! With an oversized lot over a quarter acre, this home has an oasis of a yard with a beautiful custom diving pool, oversized sunbathing deck, large firepit, built-in BBQ with side burners, built-In bartop dining, artificial turf, low maintenance landscaping and large covered patio. Walk inside through the 16' Wall of Glass Sliding doors where you will find a beautifully appointed custom kitchen with upgraded gourmet appliances, Counter to ceiling backsplash, custom 2 tone cabinets & large center island with custom colored sink to match, large walk-in pantry, butlers pantry and so much more. Large formal dining area directly off of the butlers pantry for easy kitchen access. Living room has custom built barn doors, custom ceiling beams and Harmonn Kardon in ceiling surround sound system. Custom window coverings throughout including 2.5" blinds in all secondary bedrooms, roller shades in all living spaces and blackout shades in the primary bedroom. Extended length split 3 car garage includes epoxy flooring, owned water softener, Tesla EV Charger (if requested) wall mounted cabinets, work bench and plenty of ceiling mounted storage racks. Brand new water heater just installed.
With all the upgrades and custom details this home wont last long.
*See Docs tab for list of upgrades.
Location
State AZ
County Maricopa
Community Cantabria
Direction From Lindsay Rd, Head West on Ocotillo. Turn Right on S. Pinaleno Dr, Left on E Aloe Pl, Right on S White Dr. Home is on the left.
Rooms
Other Rooms Great Room
Master Bedroom Split
Den/Bedroom Plus 6
Separate Den/Office Y
Interior
Interior Features Eat-in Kitchen, 9+ Flat Ceilings, Drink Wtr Filter Sys, No Interior Steps, Soft Water Loop, Kitchen Island, Double Vanity, Full Bth Master Bdrm, Separate Shwr & Tub, High Speed Internet
Heating Electric
Cooling Refrigeration, Programmable Thmstat, Ceiling Fan(s)
Flooring Carpet, Tile
Fireplaces Number No Fireplace
Fireplaces Type None
Fireplace No
Window Features Vinyl Frame,Double Pane Windows,Low Emissivity Windows
SPA None
Laundry Engy Star (See Rmks), Wshr/Dry HookUp Only
Exterior
Exterior Feature Covered Patio(s), Patio, Built-in Barbecue
Garage Attch'd Gar Cabinets, Dir Entry frm Garage, Electric Door Opener, Extnded Lngth Garage, RV Gate, Separate Strge Area, Electric Vehicle Charging Station(s)
Garage Spaces 3.0
Garage Description 3.0
Fence Block
Pool Variable Speed Pump, Diving Pool, Private
Community Features Gated Community, Playground, Biking/Walking Path
Utilities Available SRP, SW Gas
Amenities Available FHA Approved Prjct, Rental OK (See Rmks), VA Approved Prjct
Waterfront No
Roof Type Tile
Parking Type Attch'd Gar Cabinets, Dir Entry frm Garage, Electric Door Opener, Extnded Lngth Garage, RV Gate, Separate Strge Area, Electric Vehicle Charging Station(s)
Private Pool Yes
Building
Lot Description Sprinklers In Rear, Sprinklers In Front, Synthetic Grass Frnt, Synthetic Grass Back, Auto Timer H2O Front, Auto Timer H2O Back
Story 1
Builder Name Standard Pacific Homes
Sewer Public Sewer
Water City Water
Architectural Style Ranch
Structure Type Covered Patio(s),Patio,Built-in Barbecue
Schools
Elementary Schools Haley Elementary
Middle Schools Santan Junior High School
High Schools Perry High School
School District Chandler Unified District
Others
HOA Name Cantabria HOA
HOA Fee Include Maintenance Grounds,Street Maint
Senior Community No
Tax ID 313-07-858
Ownership Fee Simple
Acceptable Financing Cash, Conventional
Horse Property N
Listing Terms Cash, Conventional
Financing VA
Special Listing Condition Owner/Agent
Read Less Info
Want to know what your home might be worth? Contact us for a FREE valuation!

Our team is ready to help you sell your home for the highest possible price ASAP

Copyright 2024 Arizona Regional Multiple Listing Service, Inc. All rights reserved.
Bought with DeLex Realty

"My job is to find and attract mastery-based agents to the office, protect the culture, and make sure everyone is happy! "






