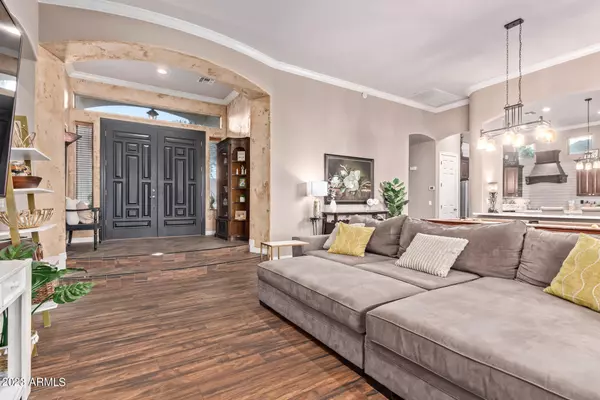$925,000
$925,000
For more information regarding the value of a property, please contact us for a free consultation.
4 Beds
2.5 Baths
3,098 SqFt
SOLD DATE : 06/09/2023
Key Details
Sold Price $925,000
Property Type Single Family Home
Sub Type Single Family - Detached
Listing Status Sold
Purchase Type For Sale
Square Footage 3,098 sqft
Price per Sqft $298
Subdivision Mesquite Grove Estates
MLS Listing ID 6539556
Sold Date 06/09/23
Style Santa Barbara/Tuscan
Bedrooms 4
HOA Fees $110/mo
HOA Y/N Yes
Originating Board Arizona Regional Multiple Listing Service (ARMLS)
Year Built 2003
Annual Tax Amount $3,551
Tax Year 2022
Lot Size 0.303 Acres
Acres 0.3
Property Description
Welcome To Your Dream Home In The Highly Desirable All Single Level Gated Community of Mesquite Grove Estates. This Stunning Property Features 4 Bed, 2.5 Bath+Den/Office, 3 Car Garage On Almost 1/3 Acre Lot w/ a Private Backyard Oasis. Enter Into an Open Floor Plan, Dramatic 12' Ceilings, Wood Look Tile, New Carpet W/ Spacious Rooms & Custom Shutters. Entertainers Kitchen w/ Calacutta Quartz Counters, Custom Cabinets, SS Appliances, RO System, Gas Range, Wine Fridge and a Jumbo Island Open to a Beautiful Family Room w/ Fireplace. Private Owner's Suite Features a Large En-Suite Bathroom W/Jetted Soaking Tub, Dual Vanities, Large Closet & Private Backyard Access. Resort Style Backyard Oasis With Lush Artificial Turf, Sparkling Pool, Spa & Patio For Endless Fun. Over $150,000 In Upgrades! Enjoy the Convenience of All Single Story Homes, Community Walking and Biking Paths, a Community Playground, and Expansive Lush Greenbelts Where You Can Participate in Community Activities Such As Movies In The Park and Food Trucks Once a Month. Just a Short Golf Cart Ride To The Nearby Lone Tree Golf Course or Walk to a Variety of Restaurants Including Pita Jungle, High Tide, Vero's Pizza and Fat Willies. With Top-Rated A+ Schools Just Minutes Away, This Community Truly Has It All. Welcome Home!
Location
State AZ
County Maricopa
Community Mesquite Grove Estates
Direction Go South on Gilbert Rd to Chandler Heights; Turn LEFT onto Wood Dr; Turn RIGHT onto Four Peaks to gates; Turn RIGHT onto Cedar; Home is on RIGHT.
Rooms
Other Rooms Family Room
Master Bedroom Split
Den/Bedroom Plus 5
Separate Den/Office Y
Interior
Interior Features Other, See Remarks, Eat-in Kitchen, Soft Water Loop, Kitchen Island, Pantry, Double Vanity, Full Bth Master Bdrm, Separate Shwr & Tub, Tub with Jets, High Speed Internet, Granite Counters
Heating Natural Gas
Cooling Refrigeration, Programmable Thmstat, Ceiling Fan(s)
Flooring Carpet, Tile
Fireplaces Type 1 Fireplace, Family Room, Gas
Fireplace Yes
Window Features Sunscreen(s),Dual Pane,Vinyl Frame
SPA None
Exterior
Exterior Feature Covered Patio(s), Gazebo/Ramada, Private Street(s), Private Yard
Garage Dir Entry frm Garage, Electric Door Opener, Extnded Lngth Garage, Over Height Garage, Separate Strge Area, Gated
Garage Spaces 3.0
Garage Description 3.0
Fence Block
Pool Play Pool, Variable Speed Pump, Private
Community Features Gated Community, Playground, Biking/Walking Path
Utilities Available City Electric, SRP, SW Gas
Amenities Available Management, Rental OK (See Rmks)
Waterfront No
Roof Type Tile
Accessibility Bath Raised Toilet, Accessible Hallway(s)
Parking Type Dir Entry frm Garage, Electric Door Opener, Extnded Lngth Garage, Over Height Garage, Separate Strge Area, Gated
Private Pool Yes
Building
Lot Description Sprinklers In Rear, Sprinklers In Front, Grass Front, Synthetic Grass Back, Auto Timer H2O Front, Auto Timer H2O Back
Story 1
Builder Name William Lyon Homes
Sewer Public Sewer
Water City Water
Architectural Style Santa Barbara/Tuscan
Structure Type Covered Patio(s),Gazebo/Ramada,Private Street(s),Private Yard
Schools
Elementary Schools John & Carol Carlson Elementary
Middle Schools Willie & Coy Payne Jr. High
High Schools Basha High School
School District Chandler Unified District
Others
HOA Name Vision Community Man
HOA Fee Include Maintenance Grounds,Street Maint
Senior Community No
Tax ID 304-82-064
Ownership Fee Simple
Acceptable Financing Conventional, FHA, VA Loan
Horse Property N
Listing Terms Conventional, FHA, VA Loan
Financing Conventional
Read Less Info
Want to know what your home might be worth? Contact us for a FREE valuation!

Our team is ready to help you sell your home for the highest possible price ASAP

Copyright 2024 Arizona Regional Multiple Listing Service, Inc. All rights reserved.
Bought with RHouse Realty

"My job is to find and attract mastery-based agents to the office, protect the culture, and make sure everyone is happy! "






