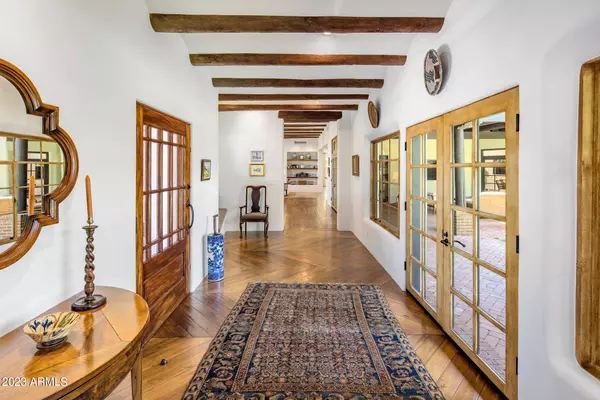$7,250,000
$7,500,000
3.3%For more information regarding the value of a property, please contact us for a free consultation.
6 Beds
7 Baths
8,352 SqFt
SOLD DATE : 06/14/2023
Key Details
Sold Price $7,250,000
Property Type Single Family Home
Sub Type Single Family - Detached
Listing Status Sold
Purchase Type For Sale
Square Footage 8,352 sqft
Price per Sqft $868
Subdivision Finisterre
MLS Listing ID 6507804
Sold Date 06/14/23
Style Territorial/Santa Fe
Bedrooms 6
HOA Fees $197
HOA Y/N Yes
Originating Board Arizona Regional Multiple Listing Service (ARMLS)
Year Built 1979
Annual Tax Amount $12,149
Tax Year 2022
Lot Size 1.104 Acres
Acres 1.1
Property Description
Timeless beauty in Paradise Valley's most sought after gated neighborhood, Finisterre. Completely remodeled in 2019 & dazzling with charm and elegance, this exquisite home will captivate you from the moment you pull into the circular driveway & walk through the custom iron gate into your own personal desert oasis. Every detail of this property will enchant you with the walnut flooring, barrel ceilings, 4 gas fireplaces, abundance of natural light & designer finishes. Gourmet kitchen with two tone counter tops, Wolf Range, Sub-Zero fridge and freezer, Miele coffee maker and two Asko dishwashers plus tons of storage and a butler's pantry. Bonus room off the kitchen makes for a wonderful play room or office. The home has 4 en-suite bedrooms in the main house plus an attached guest suite and a detached guest house totaling 6 bedrooms. Primary suite boasts a quaint sitting room, an exercise room, oversized clothing closet and a spa-like bathroom. The home is surrounded by a peaceful courtyard and lush mature vegetation. Sparkling pool and jacuzzi with breathtaking mountain views of both Camelback and Mummy Mountain. You won't find another home like this in the entire Valley!
Location
State AZ
County Maricopa
Community Finisterre
Direction Lincoln East to 61st Pl to Guard Gate.
Rooms
Other Rooms Library-Blt-in Bkcse, Guest Qtrs-Sep Entrn, ExerciseSauna Room, Family Room, BonusGame Room
Guest Accommodations 787.0
Master Bedroom Split
Den/Bedroom Plus 9
Separate Den/Office Y
Interior
Interior Features Mstr Bdrm Sitting Rm, Walk-In Closet(s), Breakfast Bar, Drink Wtr Filter Sys, No Interior Steps, Soft Water Loop, Vaulted Ceiling(s), Wet Bar, Kitchen Island, Pantry, Double Vanity, Full Bth Master Bdrm, Separate Shwr & Tub, Tub with Jets, High Speed Internet, Smart Home
Heating Natural Gas
Cooling Refrigeration
Flooring Carpet, Stone, Wood
Fireplaces Type 3+ Fireplace, Exterior Fireplace, Free Standing, Family Room, Living Room, Master Bedroom, Gas
Fireplace Yes
Window Features Skylight(s)
SPA Private
Laundry Dryer Included, Inside, Stacked Washer/Dryer, Washer Included
Exterior
Exterior Feature Circular Drive, Covered Patio(s), Playground, Patio, Private Street(s), Private Yard, Built-in Barbecue
Garage Attch'd Gar Cabinets, Dir Entry frm Garage, Electric Door Opener, Separate Strge Area, Side Vehicle Entry, Temp Controlled
Garage Spaces 4.0
Garage Description 4.0
Fence Block
Pool Fenced, Heated, Private
Community Features Gated Community, Guarded Entry
Utilities Available APS, SW Gas
Amenities Available Management
Waterfront No
Roof Type Foam
Parking Type Attch'd Gar Cabinets, Dir Entry frm Garage, Electric Door Opener, Separate Strge Area, Side Vehicle Entry, Temp Controlled
Private Pool Yes
Building
Lot Description Sprinklers In Rear, Sprinklers In Front, Corner Lot, Desert Front, Synthetic Grass Back, Auto Timer H2O Front, Auto Timer H2O Back
Story 1
Builder Name unknown
Sewer Sewer in & Cnctd, Public Sewer
Water Pvt Water Company
Architectural Style Territorial/Santa Fe
Structure Type Circular Drive, Covered Patio(s), Playground, Patio, Private Street(s), Private Yard, Built-in Barbecue
Schools
Elementary Schools Kiva Elementary School
Middle Schools Mohave Middle School
High Schools Saguaro High School
School District Scottsdale Unified District
Others
HOA Name Finisterre HOA
HOA Fee Include Maintenance Grounds, Street Maint
Senior Community No
Tax ID 169-39-068
Ownership Fee Simple
Acceptable Financing Cash, Conventional
Horse Property N
Listing Terms Cash, Conventional
Financing Cash
Read Less Info
Want to know what your home might be worth? Contact us for a FREE valuation!

Our team is ready to help you sell your home for the highest possible price ASAP

Copyright 2024 Arizona Regional Multiple Listing Service, Inc. All rights reserved.
Bought with Russ Lyon Sotheby's International Realty

"My job is to find and attract mastery-based agents to the office, protect the culture, and make sure everyone is happy! "






