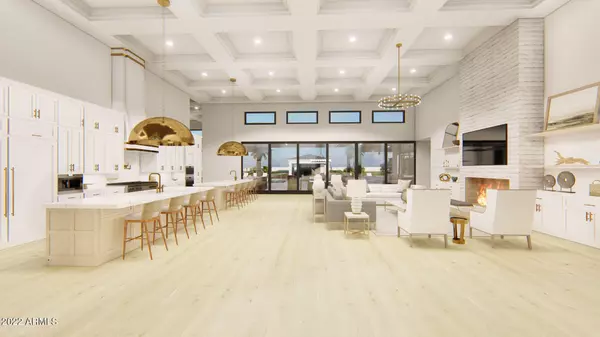$8,690,186
$7,980,900
8.9%For more information regarding the value of a property, please contact us for a free consultation.
4 Beds
7 Baths
8,628 SqFt
SOLD DATE : 06/16/2023
Key Details
Sold Price $8,690,186
Property Type Single Family Home
Sub Type Single Family - Detached
Listing Status Sold
Purchase Type For Sale
Square Footage 8,628 sqft
Price per Sqft $1,007
Subdivision Tatum Garden Estates Unit 2
MLS Listing ID 6342952
Sold Date 06/16/23
Style Other (See Remarks)
Bedrooms 4
HOA Y/N No
Originating Board Arizona Regional Multiple Listing Service (ARMLS)
Year Built 2022
Annual Tax Amount $6,924
Tax Year 2021
Lot Size 1.199 Acres
Acres 1.2
Property Description
Another Gorgeous New Construction home designed and built by Yonker Construction currently scheduled to be complete by end of 2022! Stunning Santa Barbara Contemporary style, designed for entertaining. This home has everything you've been searching for. Souring 18 ft ceilings in the kitchen, great room and game room. Chefs' kitchen with all the latest high-end appliances, 2 giant islands, open floor plan. 2 Stunning temperature-controlled wine columns decorate your dining room. No detail has been overlooked. 2 laundries, one in each wing of the home. Movie night will never be the same in your new state of the art personal movie theater which has a wall that opens to the game room allowing you to watch the theatre screen from the game room or close the wall to have a true movie theatre experience. The master suite features 2 huge fully built out closets. Spa like master bedroom with steam shower, soaking tub, marble, chandeliers, the list goes on and on! Huge 21' x 21' gym will hold all your exercise equipment and features huge glass door with private patio. Windows galore offering endless natural lighting, overlooking a truly resort style estate featuring sunken fire pit attached to giant pool and spa with swim up bar, sunken Ramada with outdoor TV. 1,700 sq ft of covered patio including additional outdoor kitchen with BBQ, Subzero fridge, ice maker and bar. This home is currently under construction. We have an amazing designer and builder you can work with to customize as we build to make it everything you want your brand-new home to be!
Location
State AZ
County Maricopa
Community Tatum Garden Estates Unit 2
Direction From Tatum travel east on E Berneil Dr to N 50th Pl. Home is on the NW corner of 50th and Berneil
Rooms
Other Rooms ExerciseSauna Room, Great Room, Media Room, Family Room, BonusGame Room
Master Bedroom Split
Den/Bedroom Plus 6
Separate Den/Office Y
Interior
Interior Features 9+ Flat Ceilings, Fire Sprinklers, Soft Water Loop, Vaulted Ceiling(s), Wet Bar, Kitchen Island, Double Vanity, Full Bth Master Bdrm, Separate Shwr & Tub, High Speed Internet, Smart Home, Granite Counters
Heating Natural Gas
Cooling Refrigeration, Programmable Thmstat, Ceiling Fan(s)
Flooring Carpet, Stone, Tile, Wood
Fireplaces Type 3+ Fireplace, Fire Pit, Family Room, Master Bedroom, Gas
Fireplace Yes
Window Features Double Pane Windows
SPA Heated,Private
Exterior
Exterior Feature Circular Drive, Covered Patio(s), Gazebo/Ramada, Patio, Private Yard, Storage, Built-in Barbecue
Garage Dir Entry frm Garage, Electric Door Opener, Separate Strge Area, Gated
Garage Spaces 5.0
Garage Description 5.0
Fence Block, Wrought Iron
Pool Play Pool, Variable Speed Pump, Heated, Private
Landscape Description Irrigation Back, Irrigation Front
Utilities Available APS
Amenities Available None
Waterfront No
Roof Type Tile
Parking Type Dir Entry frm Garage, Electric Door Opener, Separate Strge Area, Gated
Private Pool Yes
Building
Lot Description Sprinklers In Rear, Sprinklers In Front, Corner Lot, Gravel/Stone Front, Gravel/Stone Back, Grass Front, Grass Back, Auto Timer H2O Front, Auto Timer H2O Back, Irrigation Front, Irrigation Back
Story 1
Builder Name Yonker Construction
Sewer Sewer in & Cnctd, Public Sewer
Water City Water
Architectural Style Other (See Remarks)
Structure Type Circular Drive,Covered Patio(s),Gazebo/Ramada,Patio,Private Yard,Storage,Built-in Barbecue
New Construction No
Schools
Elementary Schools Cherokee Elementary School
Middle Schools Cocopah Middle School
High Schools Chaparral High School
School District Scottsdale Unified District
Others
HOA Fee Include No Fees
Senior Community No
Tax ID 168-28-037
Ownership Fee Simple
Acceptable Financing Cash, Conventional
Horse Property N
Listing Terms Cash, Conventional
Financing Conventional
Read Less Info
Want to know what your home might be worth? Contact us for a FREE valuation!

Our team is ready to help you sell your home for the highest possible price ASAP

Copyright 2024 Arizona Regional Multiple Listing Service, Inc. All rights reserved.
Bought with Launch Powered By Compass

"My job is to find and attract mastery-based agents to the office, protect the culture, and make sure everyone is happy! "






