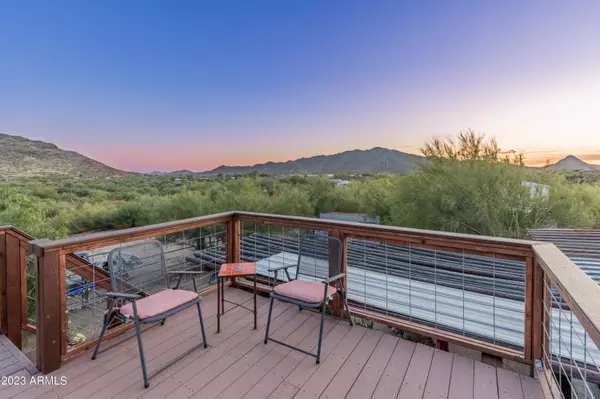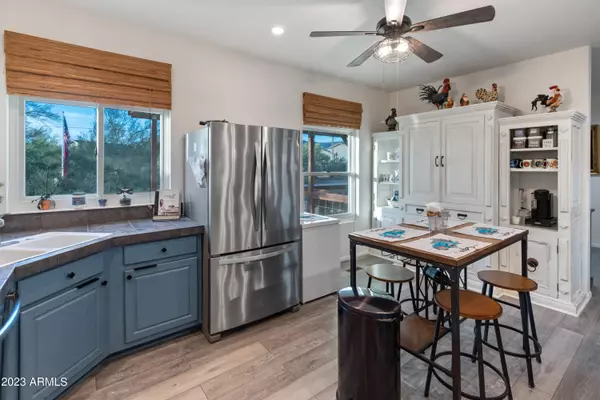$437,000
$450,000
2.9%For more information regarding the value of a property, please contact us for a free consultation.
4 Beds
2 Baths
1,891 SqFt
SOLD DATE : 06/27/2023
Key Details
Sold Price $437,000
Property Type Mobile Home
Sub Type Mfg/Mobile Housing
Listing Status Sold
Purchase Type For Sale
Square Footage 1,891 sqft
Price per Sqft $231
Subdivision New River
MLS Listing ID 6554997
Sold Date 06/27/23
Style Territorial/Santa Fe
Bedrooms 4
HOA Y/N No
Originating Board Arizona Regional Multiple Listing Service (ARMLS)
Year Built 2003
Annual Tax Amount $971
Tax Year 2022
Lot Size 1.041 Acres
Acres 1.04
Property Description
Welcome home to your modern farmhouse! Situated on an acre with breathtaking mountain views, this 4bed/2bath/1,890sqft property offers the perfect blend of peaceful living and outdoor adventure. Upon entering through the beautiful custom swivel door, you'll be greeted by an open and inviting living space, complete with new flooring, paint and Anderson windows throughout that showcase the views. Soak in the beautiful Arizona scenery from the second story deck that offers panoramic views, making it the ideal spot for watching the sunrise or enjoying a glass of wine as the sun sets. 2-car garage and extra workshop. New roof, HVAC and with no HOA, you'll have the freedom to truly make this property your own. Don't miss out on this opportunity today!
Location
State AZ
County Maricopa
Community New River
Direction From New River Rd. East/Right on Sabrosa DR. North/Left on 6th St. East/Right 7th St (Directional Sign)to property. No yard sign till Friday 5/12.
Rooms
Master Bedroom Split
Den/Bedroom Plus 4
Separate Den/Office N
Interior
Interior Features Physcl Chlgd (SRmks), Eat-in Kitchen, Breakfast Bar, 9+ Flat Ceilings, No Interior Steps, Pantry, 3/4 Bath Master Bdrm, Double Vanity, High Speed Internet
Heating Electric
Cooling Refrigeration, Programmable Thmstat, Ceiling Fan(s)
Flooring Laminate, Vinyl
Fireplaces Type Other (See Remarks)
Window Features Double Pane Windows,Low Emissivity Windows
SPA None
Exterior
Exterior Feature Circular Drive, Patio
Garage Electric Door Opener, RV Gate, Detached, RV Access/Parking
Garage Spaces 2.0
Garage Description 2.0
Fence Chain Link, Partial, Wire, See Remarks
Pool None
Utilities Available APS
Amenities Available None
Waterfront No
View Mountain(s)
Roof Type Built-Up,Metal,Rolled/Hot Mop
Accessibility Accessible Door 32in+ Wide, Accessible Approach with Ramp, Bath Grab Bars
Parking Type Electric Door Opener, RV Gate, Detached, RV Access/Parking
Private Pool No
Building
Lot Description Sprinklers In Rear, Sprinklers In Front, Desert Back, Desert Front
Story 1
Builder Name Unknown
Sewer Septic in & Cnctd
Water Shared Well
Architectural Style Territorial/Santa Fe
Structure Type Circular Drive,Patio
Schools
Elementary Schools New River Elementary School
Middle Schools Gavilan Peak Elementary
High Schools Boulder Creek High School
School District Deer Valley Unified District
Others
HOA Fee Include No Fees
Senior Community No
Tax ID 202-20-017-V
Ownership Fee Simple
Acceptable Financing Cash, Conventional, FHA, VA Loan
Horse Property Y
Listing Terms Cash, Conventional, FHA, VA Loan
Financing FHA
Read Less Info
Want to know what your home might be worth? Contact us for a FREE valuation!

Our team is ready to help you sell your home for the highest possible price ASAP

Copyright 2024 Arizona Regional Multiple Listing Service, Inc. All rights reserved.
Bought with HomeSmart

"My job is to find and attract mastery-based agents to the office, protect the culture, and make sure everyone is happy! "






