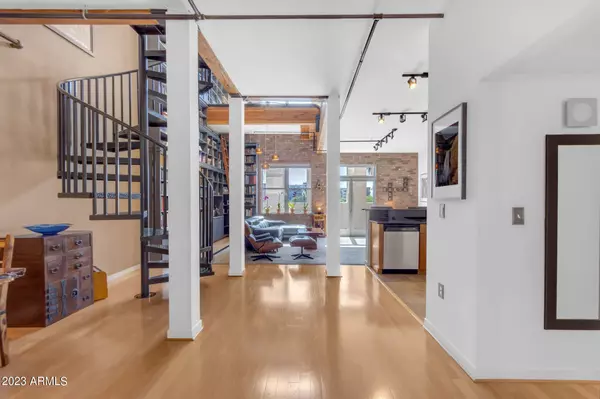$615,000
$615,000
For more information regarding the value of a property, please contact us for a free consultation.
2 Beds
2 Baths
1,617 SqFt
SOLD DATE : 07/03/2023
Key Details
Sold Price $615,000
Property Type Single Family Home
Sub Type Loft Style
Listing Status Sold
Purchase Type For Sale
Square Footage 1,617 sqft
Price per Sqft $380
Subdivision Artisan Lofts On Central Phase 1 Condominium
MLS Listing ID 6557662
Sold Date 07/03/23
Bedrooms 2
HOA Fees $578/mo
HOA Y/N Yes
Originating Board Arizona Regional Multiple Listing Service (ARMLS)
Year Built 2004
Annual Tax Amount $2,996
Tax Year 2022
Lot Size 839 Sqft
Acres 0.02
Property Description
This stunning, artful loft, high above the Museum District of Phoenix is sure to re-define your idea of home! From the distinct structural elements to the contemporary feel, this 2 bed 2 bath home has that special wow-factor. Custom floor-to-ceiling bookshelves with sliding ladder, vintage brick walls, an elegant iron staircase, and memorable views are just a few of the features that will have you turning your head at every corner. This meticulously cared for and industrial inspired home has it all, with ample space downstairs for entertaining, a large upgraded kitchen, and a full bath for guests. Picturesque windows flood the home with natural light and an indoor outdoor balcony space offers historic views of the city; perfect for working from home or easy access to city workspaces. Head upstairs where you are greeted by the main bedroom with built-in storage, a laundry space and a rare secondary entry door. More views of the beautiful AZ cityscape await you in the second bedroom or office space which features a bonus loft area perfect for a bed, yoga space, or whatever you can imagine. 2 underground garage spaces are all yours alongside an on-site conference room, luxury pool, fitness room, and roof-top entertainment area. All this and just steps from the Burton Barr Library, Phoenix Art Museum, and a plethora of unique dining and entertainment options. In this growing city, a unique home like this is just what you need!
Location
State AZ
County Maricopa
Community Artisan Lofts On Central Phase 1 Condominium
Direction South on Central from McDowell. Community is on the West side of the Street. Parking Lot is adjacent to the Throne Eatery. Enter lobby through courtyard gates.
Rooms
Master Bedroom Upstairs
Den/Bedroom Plus 2
Separate Den/Office N
Interior
Interior Features Upstairs, Breakfast Bar, 9+ Flat Ceilings, Elevator, Fire Sprinklers, Vaulted Ceiling(s), Double Vanity, Full Bth Master Bdrm, High Speed Internet, Granite Counters
Heating Electric, Other
Cooling Refrigeration, Programmable Thmstat, Ceiling Fan(s)
Flooring Carpet, Tile, Wood
Fireplaces Number No Fireplace
Fireplaces Type None
Fireplace No
Window Features Skylight(s),Double Pane Windows
SPA None
Laundry Engy Star (See Rmks)
Exterior
Exterior Feature Balcony, Covered Patio(s), Private Yard
Garage Attch'd Gar Cabinets, Electric Door Opener, Separate Strge Area, Tandem, Community Structure
Garage Spaces 2.0
Garage Description 2.0
Fence Block, Wrought Iron
Pool None
Community Features Gated Community, Community Spa Htd, Community Pool Htd, Near Light Rail Stop, Historic District, Biking/Walking Path, Clubhouse, Fitness Center
Utilities Available APS, SW Gas
Amenities Available Management, Rental OK (See Rmks)
Waterfront No
View City Lights, Mountain(s)
Roof Type Built-Up
Parking Type Attch'd Gar Cabinets, Electric Door Opener, Separate Strge Area, Tandem, Community Structure
Private Pool No
Building
Story 5
Builder Name Artisan Homes
Sewer Public Sewer
Water City Water
Structure Type Balcony,Covered Patio(s),Private Yard
Schools
Elementary Schools Kenilworth Elementary School
Middle Schools Kenilworth Elementary School
High Schools Central High School
School District Phoenix Union High School District
Others
HOA Name AAM
HOA Fee Include Roof Repair,Insurance,Sewer,Maintenance Grounds,Trash,Water,Roof Replacement,Maintenance Exterior
Senior Community No
Tax ID 111-33-158
Ownership Fee Simple
Acceptable Financing Cash, Conventional, 1031 Exchange, VA Loan
Horse Property N
Listing Terms Cash, Conventional, 1031 Exchange, VA Loan
Financing Conventional
Read Less Info
Want to know what your home might be worth? Contact us for a FREE valuation!

Our team is ready to help you sell your home for the highest possible price ASAP

Copyright 2024 Arizona Regional Multiple Listing Service, Inc. All rights reserved.
Bought with RHouse Realty

"My job is to find and attract mastery-based agents to the office, protect the culture, and make sure everyone is happy! "






