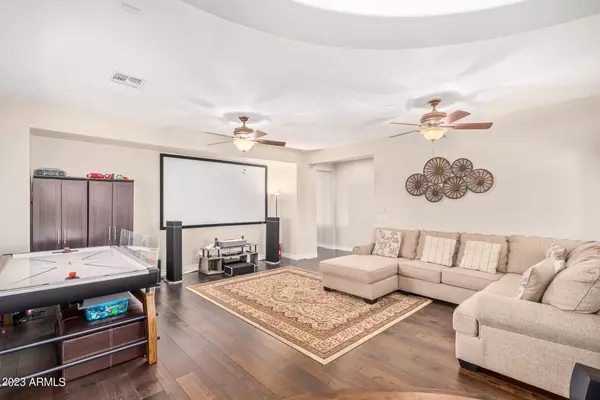$1,250,000
$1,250,000
For more information regarding the value of a property, please contact us for a free consultation.
6 Beds
4 Baths
4,548 SqFt
SOLD DATE : 07/03/2023
Key Details
Sold Price $1,250,000
Property Type Single Family Home
Sub Type Single Family - Detached
Listing Status Sold
Purchase Type For Sale
Square Footage 4,548 sqft
Price per Sqft $274
Subdivision Fulton Ranch Parcel 4
MLS Listing ID 6563104
Sold Date 07/03/23
Bedrooms 6
HOA Fees $173/qua
HOA Y/N Yes
Originating Board Arizona Regional Multiple Listing Service (ARMLS)
Year Built 2007
Annual Tax Amount $5,556
Tax Year 2022
Lot Size 0.259 Acres
Acres 0.26
Property Description
Discover Your Dream Home in Fulton Ranch's Prime Gallery Neighborhood! Imagine living in a highly desired PRIVATE cul-de-sac w/ a premium lot, nestled w/ in the prestigious Fulton Ranch Community. This gem of a home boasts an impressive list of features that will leave you speechless.Step inside & be greeted by 10-foot vaulted ceilings that add a touch of elegance to the ambiance. The formal living & dining areas are ideal for entertaining guests, while the large great room offers a cozy space for quality time w/ loved ones.
The kitchen is a chef's dream, featuring an island, granite countertops, upgraded cabinetry, & a stylish backsplash. Equipped w/ top-of-the-line 48'' Monogram appliances, this kitchen will elevate your culinary creations to new heights. And w/ recessed lighting & large view windows overlooking the backyard, the kitchen becomes a space where inspiration flourishes.The master suite is a sanctuary of luxury, complete with a stone super shower boasting double shower heads, a separate tub for ultimate relaxation, and a spacious walk-in closet. The 8-foot interior doors throughout the house add a touch of grandeur to each room. Step outside and find yourself in a private resort-style backyard. Two covered patios provide shade and the perfect setting for outdoor gatherings. Misters on the backyard pergolas allow you to enjoy cooler temperatures on hot summer days. Dive into the heated Pebbletec pool and let your worries float away in the spa. The low maintenance yard ensures that you can spend more time enjoying your oasis and less time on upkeep.
This home is not just about the features, but also the community. Fulton Ranch offers 2.5 miles of lush walking trails, 32 acres of serene lakes & waterfalls, and grassy common areas for you to enjoy. With its proximity to everything exciting in Ocotillo, you'll have easy access to a vibrant lifestyle. Don't miss out on this incredible opportunity. Call now to request the comprehensive features and upgraded improvement list, showcasing the countless enhancements that make this home truly exceptional. This is the home you've been waiting for!
Location
State AZ
County Maricopa
Community Fulton Ranch Parcel 4
Direction From 202, south on Alma School, east on Ocotillo, south on Fulton Ranch Blvd, east on Coconino, south on Santiago, east on Coconino Place to Oregon Court and North to Home on the left.
Rooms
Other Rooms Loft, Great Room, Family Room, BonusGame Room
Master Bedroom Split
Den/Bedroom Plus 9
Separate Den/Office Y
Interior
Interior Features Upstairs, Eat-in Kitchen, Breakfast Bar, 9+ Flat Ceilings, Drink Wtr Filter Sys, Intercom, Soft Water Loop, Vaulted Ceiling(s), Wet Bar, Kitchen Island, Pantry, Double Vanity, Full Bth Master Bdrm, Separate Shwr & Tub, High Speed Internet, Granite Counters
Heating Natural Gas
Cooling Refrigeration, Programmable Thmstat, Ceiling Fan(s)
Flooring Carpet, Vinyl, Stone, Tile, Wood
Fireplaces Type 1 Fireplace, Family Room, Gas
Fireplace Yes
Window Features Double Pane Windows,Low Emissivity Windows,Tinted Windows
SPA Heated,Private
Laundry Wshr/Dry HookUp Only
Exterior
Exterior Feature Balcony, Covered Patio(s), Playground, Misting System, Patio, Private Yard, Storage, Built-in Barbecue
Garage Electric Door Opener, Extnded Lngth Garage, Over Height Garage, Tandem, Electric Vehicle Charging Station(s)
Garage Spaces 4.0
Garage Description 4.0
Fence Block
Pool Play Pool, Variable Speed Pump, Heated, Private
Community Features Lake Subdivision, Playground, Biking/Walking Path
Utilities Available SRP, SW Gas
Amenities Available Management
Waterfront No
Roof Type Tile
Parking Type Electric Door Opener, Extnded Lngth Garage, Over Height Garage, Tandem, Electric Vehicle Charging Station(s)
Private Pool Yes
Building
Lot Description Sprinklers In Rear, Sprinklers In Front, Desert Back, Desert Front, Cul-De-Sac, Synthetic Grass Frnt, Synthetic Grass Back, Auto Timer H2O Front, Auto Timer H2O Back
Story 2
Builder Name Fulton Homes
Sewer Public Sewer
Water City Water
Structure Type Balcony,Covered Patio(s),Playground,Misting System,Patio,Private Yard,Storage,Built-in Barbecue
Schools
Elementary Schools Ira A. Fulton Elementary
Middle Schools Bogle Junior High School
High Schools Hamilton High School
School District Chandler Unified District
Others
HOA Name CCMM / Fulton Ranch
HOA Fee Include Maintenance Grounds
Senior Community No
Tax ID 303-49-212
Ownership Fee Simple
Acceptable Financing Cash, Conventional, FHA, VA Loan
Horse Property N
Listing Terms Cash, Conventional, FHA, VA Loan
Financing Conventional
Read Less Info
Want to know what your home might be worth? Contact us for a FREE valuation!

Our team is ready to help you sell your home for the highest possible price ASAP

Copyright 2024 Arizona Regional Multiple Listing Service, Inc. All rights reserved.
Bought with HomeSmart Lifestyles

"My job is to find and attract mastery-based agents to the office, protect the culture, and make sure everyone is happy! "






