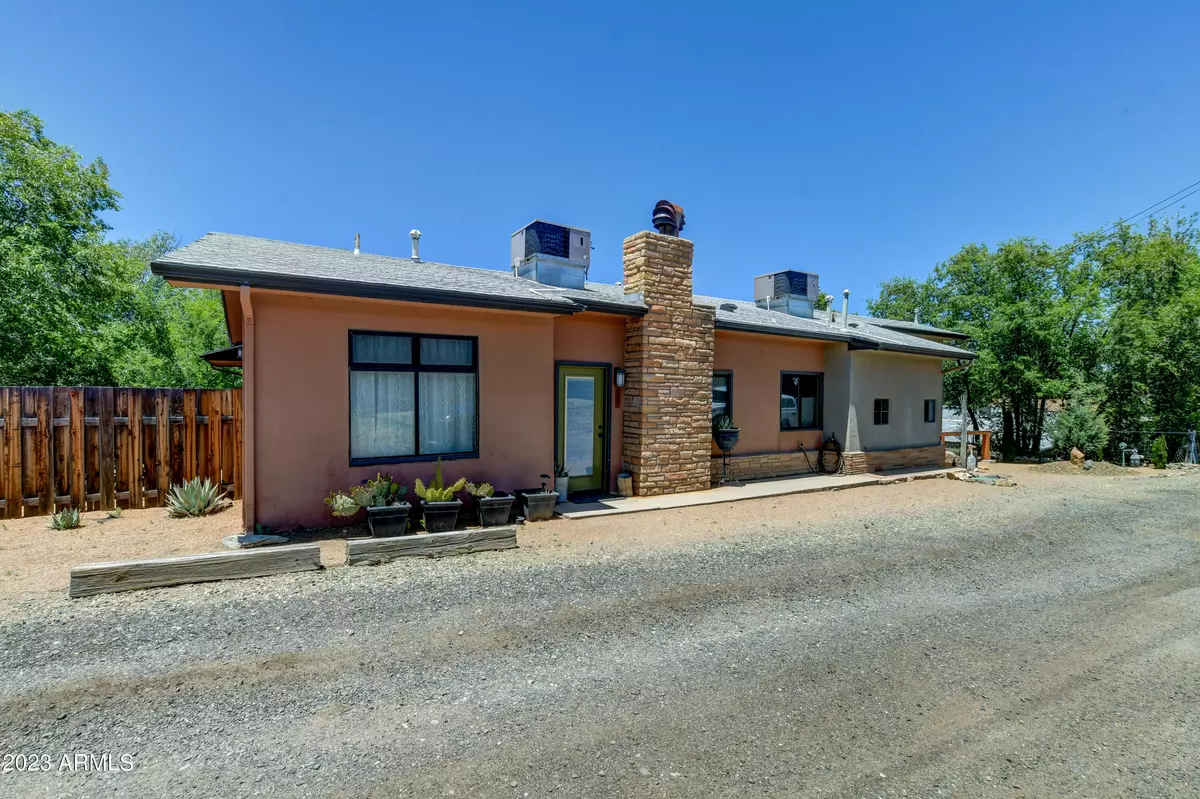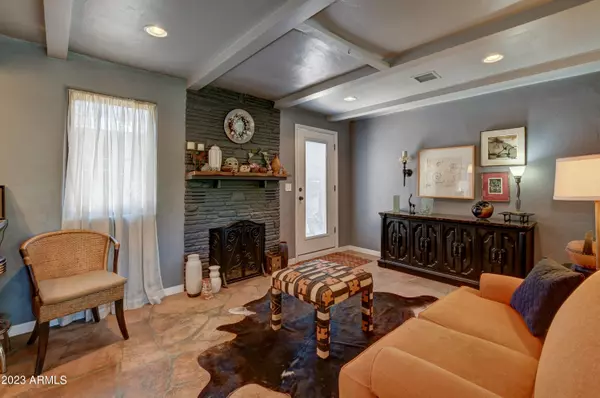$475,500
$475,500
For more information regarding the value of a property, please contact us for a free consultation.
3 Beds
4 Baths
1,948 SqFt
SOLD DATE : 07/05/2023
Key Details
Sold Price $475,500
Property Type Single Family Home
Sub Type Single Family - Detached
Listing Status Sold
Purchase Type For Sale
Square Footage 1,948 sqft
Price per Sqft $244
Subdivision Moeller Addition
MLS Listing ID 6563313
Sold Date 07/05/23
Style Contemporary
Bedrooms 3
HOA Y/N No
Originating Board Arizona Regional Multiple Listing Service (ARMLS)
Year Built 1954
Annual Tax Amount $1,135
Tax Year 2022
Lot Size 0.260 Acres
Acres 0.26
Property Description
Rare opportunity to own a duplex unit in the heart of Prescott on an exceptionally large lot. Located less than a mile from downtown Prescott. This duplex is move-in ready. Unit A has 1158 sf of living space with a kitchenette and 2 bedrooms (one with a private courtyard and the other with private deck with views), 1 full bath with a half bath in each bedroom. This unit includes a fireplace, cooktop, refrigerator, dishwasher as well as a stacked efficiency washer and dryer tucked away in the private bathroom suite. There is also a large deck off of the dining area to enjoy the views and great weather. Unit B 790 sf is is an equipped 1 bedroom a ¾ bath with an electric cooktop and personal size refrigerator and a flagstone patio. Behind the units is a workshop/shed which could be used as a studio space for additional income. Do not miss out on this one! Seller will consider selling both units furnished. Certain personal items will not convey.
Location
State AZ
County Yavapai
Community Moeller Addition
Direction EAST ON SHELDON, TAKE THE NEXT LEFT AFTER NORTH WASHINGTON ST. IT WILL BE AN ALLEY IN BETWEEN THE HOME AND BENNETT GLASS, THE PROPERTY IS THE THIRD HOUSE ON THE LEFT, SIGN IS ON THE LEFT.
Rooms
Other Rooms Separate Workshop
Master Bedroom Split
Den/Bedroom Plus 3
Separate Den/Office N
Interior
Interior Features Breakfast Bar
Heating Natural Gas
Cooling Refrigeration, Ceiling Fan(s)
Flooring Vinyl, Stone, Wood, Concrete
Fireplaces Type 1 Fireplace
Fireplace Yes
Window Features Double Pane Windows
SPA None
Laundry Dryer Included, Washer Included
Exterior
Exterior Feature Balcony, Patio, Private Yard, Storage
Garage Common
Fence Block, Wood
Pool None
Utilities Available APS, Unisource
Amenities Available None
Waterfront No
View City Lights
Roof Type Composition
Parking Type Common
Private Pool No
Building
Lot Description Desert Back, Desert Front
Story 1
Builder Name UNK
Sewer Public Sewer
Water City Water
Architectural Style Contemporary
Structure Type Balcony, Patio, Private Yard, Storage
Schools
Elementary Schools Other
Middle Schools Other
High Schools Other
School District Out Of Area
Others
HOA Fee Include No Fees
Senior Community No
Tax ID 114-03-006
Ownership Fee Simple
Acceptable Financing Cash, Conventional, 1031 Exchange
Horse Property N
Listing Terms Cash, Conventional, 1031 Exchange
Financing Conventional
Read Less Info
Want to know what your home might be worth? Contact us for a FREE valuation!

Our team is ready to help you sell your home for the highest possible price ASAP

Copyright 2024 Arizona Regional Multiple Listing Service, Inc. All rights reserved.
Bought with Non-MLS Office

"My job is to find and attract mastery-based agents to the office, protect the culture, and make sure everyone is happy! "






