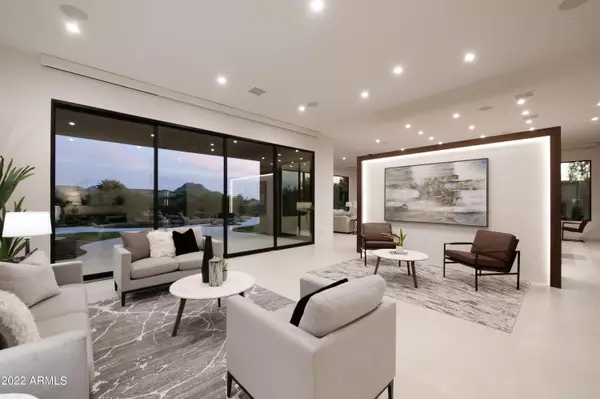$2,000,000
$2,149,000
6.9%For more information regarding the value of a property, please contact us for a free consultation.
3 Beds
3 Baths
3,563 SqFt
SOLD DATE : 07/27/2023
Key Details
Sold Price $2,000,000
Property Type Single Family Home
Sub Type Single Family - Detached
Listing Status Sold
Purchase Type For Sale
Square Footage 3,563 sqft
Price per Sqft $561
Subdivision Desert Crown 3
MLS Listing ID 6459555
Sold Date 07/27/23
Style Contemporary
Bedrooms 3
HOA Fees $54/mo
HOA Y/N Yes
Originating Board Arizona Regional Multiple Listing Service (ARMLS)
Year Built 2003
Annual Tax Amount $4,583
Tax Year 2021
Lot Size 0.819 Acres
Acres 0.82
Property Description
In the pristine community of Desert Crown, adjacent to Troon North lies this exceptional contemporary Residence. On a prime lot at the end of cut de sac allows for a peaceful setting surrounded by the natural desert landscape with stunning views and sunsets. in 2020 the home was extensively remodeled to the finest specifications to create the open floorpan we see today. The space is defined by high ceilings with LED recessed lighting, Italian tile floors and huge sliding Fleetwood doors opening to the pool. The kitchen features sleek custom walnut cabinetry, double cooking islands, quartzite countertops and high end Miele appliances. The Primary bedroom suite is located in a private wing with a spacious bedroom, spa inspired bathroom and custom walnut fitted closet. Beautifully presented.
Location
State AZ
County Maricopa
Community Desert Crown 3
Direction East to 114th street, left on 114th Street, right on Mark, the 1st left on 114th place. House is at the end of the cul-de-sac.
Rooms
Other Rooms Media Room, Family Room
Master Bedroom Downstairs
Den/Bedroom Plus 4
Separate Den/Office Y
Interior
Interior Features Master Downstairs, Eat-in Kitchen, Breakfast Bar, 9+ Flat Ceilings, Fire Sprinklers, Soft Water Loop, Kitchen Island, Pantry, Double Vanity, Full Bth Master Bdrm, Separate Shwr & Tub, High Speed Internet, Smart Home
Heating Electric
Cooling Refrigeration, Programmable Thmstat, Ceiling Fan(s)
Flooring Tile, Wood
Fireplaces Type 1 Fireplace, Living Room, Gas
Fireplace Yes
Window Features Mechanical Sun Shds,ENERGY STAR Qualified Windows,Low Emissivity Windows
SPA Above Ground,Private
Laundry Engy Star (See Rmks)
Exterior
Exterior Feature Covered Patio(s), Patio
Garage Attch'd Gar Cabinets, Electric Door Opener
Garage Spaces 3.0
Garage Description 3.0
Fence Block
Pool Variable Speed Pump, Private
Community Features Biking/Walking Path
Utilities Available City Electric, City Gas
Waterfront No
View Mountain(s)
Roof Type Tile
Parking Type Attch'd Gar Cabinets, Electric Door Opener
Private Pool Yes
Building
Lot Description Desert Back, Desert Front
Story 1
Builder Name Stellar
Sewer Public Sewer
Water City Water
Architectural Style Contemporary
Structure Type Covered Patio(s),Patio
Schools
Elementary Schools Desert Sun Academy
Middle Schools Cactus Shadows High School
High Schools Cactus Shadows High School
School District Cave Creek Unified District
Others
HOA Name Desert Crown 3
HOA Fee Include Maintenance Grounds
Senior Community No
Tax ID 216-74-110
Ownership Fee Simple
Acceptable Financing Cash, Conventional
Horse Property N
Listing Terms Cash, Conventional
Financing Cash
Read Less Info
Want to know what your home might be worth? Contact us for a FREE valuation!

Our team is ready to help you sell your home for the highest possible price ASAP

Copyright 2024 Arizona Regional Multiple Listing Service, Inc. All rights reserved.
Bought with Launch Powered By Compass

"My job is to find and attract mastery-based agents to the office, protect the culture, and make sure everyone is happy! "






