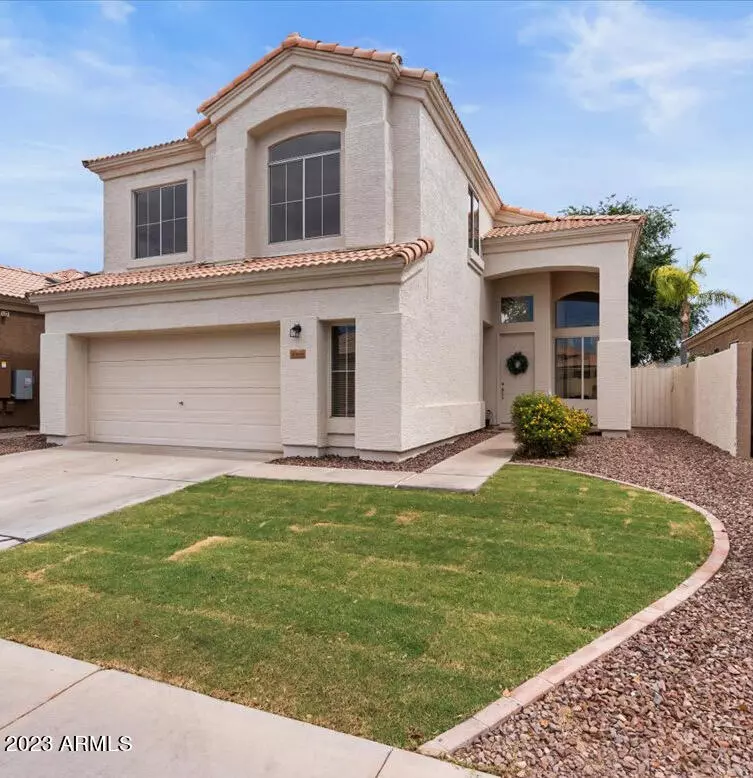$652,500
$675,000
3.3%For more information regarding the value of a property, please contact us for a free consultation.
4 Beds
2.5 Baths
2,152 SqFt
SOLD DATE : 08/03/2023
Key Details
Sold Price $652,500
Property Type Single Family Home
Sub Type Single Family - Detached
Listing Status Sold
Purchase Type For Sale
Square Footage 2,152 sqft
Price per Sqft $303
Subdivision D'Arcy Ranch Unit 1
MLS Listing ID 6571849
Sold Date 08/03/23
Bedrooms 4
HOA Fees $29/qua
HOA Y/N Yes
Originating Board Arizona Regional Multiple Listing Service (ARMLS)
Year Built 1994
Annual Tax Amount $2,403
Tax Year 2022
Lot Size 4,500 Sqft
Acres 0.1
Property Description
Introducing this stunning property with a gorgeous newly remodeled interior! This immaculate home features 4 bedrooms and 2 1/2 bathrooms, providing ample space for comfortable living. Step inside and prepare to be captivated by the modern and tasteful updates throughout. Every corner of this home reflects meticulous attention to detail, offering a move-in ready experience for its fortunate new owners. The beautifully designed kitchen, complete with brand new appliances, quartz countertops, and ample storage, is the perfect place to showcase your culinary skills and entertain guests effortlessly! The private pool allows you to unwind and enjoy the outdoor oasis at your leisure. Whether it's a refreshing morning swim or a relaxed evening under the stars, this inviting pool area provides the ideal setting for relaxation and entertainment. Convenience is key with this home's fabulous location, situated within close proximity to shopping centers, dining options, parks, and other amenities. Commuting is a breeze, with easy access to major highways! In addition to its stunning interior and convenient location, all updates have been thoughtfully completed, ensuring a hassle-free transition for the new owners. Don't miss the opportunity to make this extraordinary property your own!
Location
State AZ
County Maricopa
Community D'Arcy Ranch Unit 1
Direction West on Ray Rd to Federal - turn left to Ross then Right on Federal to Megan St - left to home on left
Rooms
Other Rooms Family Room
Master Bedroom Upstairs
Den/Bedroom Plus 4
Separate Den/Office N
Interior
Interior Features Upstairs, Eat-in Kitchen, Kitchen Island, Pantry, Double Vanity, Full Bth Master Bdrm, Separate Shwr & Tub
Heating Electric
Cooling Refrigeration
Flooring Carpet, Tile, Wood
Fireplaces Type 1 Fireplace, Two Way Fireplace
Fireplace Yes
Window Features Double Pane Windows
SPA None
Laundry Engy Star (See Rmks), Wshr/Dry HookUp Only
Exterior
Garage Dir Entry frm Garage
Garage Spaces 2.0
Garage Description 2.0
Fence Block
Pool Private
Utilities Available SRP, SW Gas
Waterfront No
Roof Type Tile
Parking Type Dir Entry frm Garage
Private Pool Yes
Building
Lot Description Sprinklers In Rear, Sprinklers In Front, Grass Front, Grass Back
Story 2
Builder Name unknown
Sewer Public Sewer
Water City Water
Schools
Elementary Schools Kyrene Traditional Academy - Sureno Campus
Middle Schools Kyrene Aprende Middle School
High Schools Corona Del Sol High School
School District Tempe Union High School District
Others
HOA Name D'arcy Ranch
HOA Fee Include Maintenance Grounds
Senior Community No
Tax ID 308-08-451
Ownership Fee Simple
Acceptable Financing Cash, Conventional, VA Loan
Horse Property N
Listing Terms Cash, Conventional, VA Loan
Financing Conventional
Read Less Info
Want to know what your home might be worth? Contact us for a FREE valuation!

Our team is ready to help you sell your home for the highest possible price ASAP

Copyright 2024 Arizona Regional Multiple Listing Service, Inc. All rights reserved.
Bought with RETSY

"My job is to find and attract mastery-based agents to the office, protect the culture, and make sure everyone is happy! "

