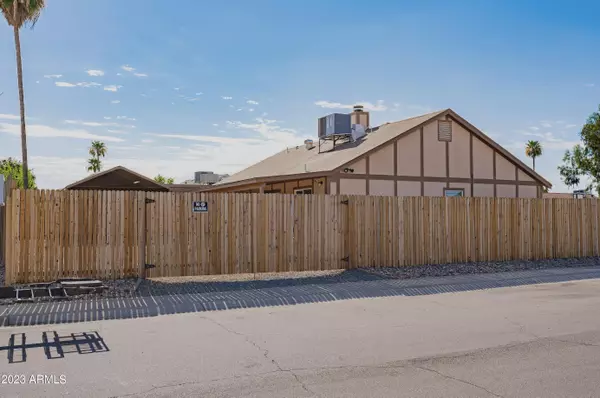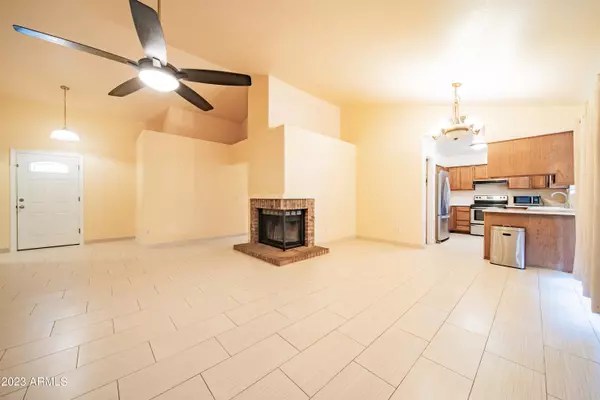$397,000
$399,900
0.7%For more information regarding the value of a property, please contact us for a free consultation.
3 Beds
2 Baths
1,397 SqFt
SOLD DATE : 08/18/2023
Key Details
Sold Price $397,000
Property Type Single Family Home
Sub Type Single Family - Detached
Listing Status Sold
Purchase Type For Sale
Square Footage 1,397 sqft
Price per Sqft $284
Subdivision La Crescenta Unit 2 Lots 154 Through 313
MLS Listing ID 6579151
Sold Date 08/18/23
Bedrooms 3
HOA Y/N No
Originating Board Arizona Regional Multiple Listing Service (ARMLS)
Year Built 1985
Annual Tax Amount $1,121
Tax Year 2022
Lot Size 8,488 Sqft
Acres 0.19
Property Description
Amazing opportunity to own this gorgeous single level home on a premier corner lot in La Crescenta! 3 rv gates allows you multiple access to the back yard, allowing you to store almost anything! Full covered parking on the entire west side of home, perfect to secure and work on almost anything you could dream of. Full rv gate on east side facing the front as well as 3rd rv gate allowing access off 5th Ave. Covered rear patio runs full length of the home. House boasts an open floor plan, 3 bedrooms & an office! Centrally located fireplace. All windows replaced to low E dual pane. EV charging station in garage! Full hardwired video security system! The possibilities for this home are endless. Priced aggressively as the lowest active property in the area, this home is sure to sell fast! Walking distance to Esperanza Elementary! Prime corner lot!
Location
State AZ
County Maricopa
Community La Crescenta Unit 2 Lots 154 Through 313
Direction From Deer Valley Road, south on 7th Avenue, east on Montoya Lane, home is on the south side of road.
Rooms
Den/Bedroom Plus 4
Separate Den/Office Y
Interior
Interior Features Eat-in Kitchen, Pantry, Full Bth Master Bdrm
Heating Electric
Cooling Refrigeration
Fireplaces Type 1 Fireplace
Fireplace Yes
SPA None
Exterior
Garage Spaces 2.0
Garage Description 2.0
Fence Block
Pool None
Utilities Available APS
Amenities Available None
Waterfront No
Roof Type Composition
Private Pool No
Building
Lot Description Gravel/Stone Front, Gravel/Stone Back
Story 1
Builder Name Unk
Sewer Public Sewer
Water City Water
Schools
Elementary Schools Esperanza Elementary School - 85027
Middle Schools Deer Valley Middle School
High Schools Barry Goldwater High School
School District Deer Valley Unified District
Others
HOA Fee Include No Fees
Senior Community No
Tax ID 209-10-462
Ownership Fee Simple
Acceptable Financing Conventional
Horse Property N
Listing Terms Conventional
Financing Exchange
Read Less Info
Want to know what your home might be worth? Contact us for a FREE valuation!

Our team is ready to help you sell your home for the highest possible price ASAP

Copyright 2024 Arizona Regional Multiple Listing Service, Inc. All rights reserved.
Bought with Niksi

"My job is to find and attract mastery-based agents to the office, protect the culture, and make sure everyone is happy! "






