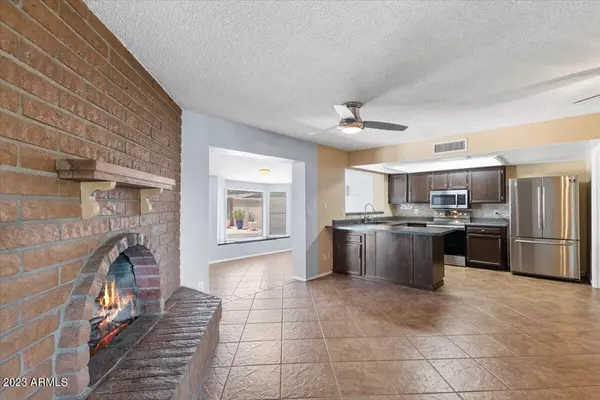$425,000
$428,900
0.9%For more information regarding the value of a property, please contact us for a free consultation.
3 Beds
2 Baths
1,541 SqFt
SOLD DATE : 08/24/2023
Key Details
Sold Price $425,000
Property Type Single Family Home
Sub Type Single Family - Detached
Listing Status Sold
Purchase Type For Sale
Square Footage 1,541 sqft
Price per Sqft $275
Subdivision Parque Vista Estates 3
MLS Listing ID 6577774
Sold Date 08/24/23
Style Ranch
Bedrooms 3
HOA Y/N No
Originating Board Arizona Regional Multiple Listing Service (ARMLS)
Year Built 1979
Annual Tax Amount $1,394
Tax Year 2022
Lot Size 6,774 Sqft
Acres 0.16
Property Description
Discover the charm of this tasteful 3-bedroom, 2-bathroom home with a spacious 2-car garage. Enjoy the seamless design of an open floor plan, offering great storage solutions and a welcoming atmosphere. The family room, graced with a cozy fireplace and dining area, serves as the heart of the home, offering space for both relaxation and entertaining. The home has stylish tile flooring throughout, creating a timeless appeal.
Delight in the Southwest features of the master and hall bathrooms, both equipped with tiled showers and contemporary fixtures. An added attraction is the expansive Arizona room, providing a sunny retreat just a step away from the family room.
Outdoor enthusiasts will be captivated by the oversized covered patio, a perfect backdrop for backyard entertaining and al fresco dining. A large RV gate allows convenient access to the backyard, enhancing the property's utility. Proximity to shopping centers, medical facilities, schools, community colleges, and city parks add to the convenience of this residence, making it not just a house to live in, but a home to love.
Location
State AZ
County Maricopa
Community Parque Vista Estates 3
Direction From Bell, N on 34th Way at the light. R on Meadow. L on 36th St. L on Helena. R on 35th Pl to home on left.
Rooms
Other Rooms Family Room, Arizona RoomLanai
Den/Bedroom Plus 3
Separate Den/Office N
Interior
Interior Features Eat-in Kitchen, Breakfast Bar, 3/4 Bath Master Bdrm, High Speed Internet
Heating Electric
Cooling Refrigeration
Flooring Tile
Fireplaces Type 1 Fireplace, Family Room
Fireplace Yes
SPA None
Exterior
Exterior Feature Covered Patio(s)
Garage Dir Entry frm Garage, Electric Door Opener
Garage Spaces 2.0
Garage Description 2.0
Fence Block
Pool None
Utilities Available APS
Amenities Available None
Waterfront No
Roof Type Composition
Parking Type Dir Entry frm Garage, Electric Door Opener
Private Pool No
Building
Lot Description Desert Back, Desert Front
Story 1
Builder Name Unknown
Sewer Public Sewer
Water City Water
Architectural Style Ranch
Structure Type Covered Patio(s)
Schools
Elementary Schools Campo Bello Elementary School
Middle Schools Vista Verde Middle School
High Schools Paradise Valley High School
School District Paradise Valley Unified District
Others
HOA Fee Include No Fees
Senior Community No
Tax ID 214-01-230
Ownership Fee Simple
Acceptable Financing Conventional, FHA, VA Loan
Horse Property N
Listing Terms Conventional, FHA, VA Loan
Financing FHA
Read Less Info
Want to know what your home might be worth? Contact us for a FREE valuation!

Our team is ready to help you sell your home for the highest possible price ASAP

Copyright 2024 Arizona Regional Multiple Listing Service, Inc. All rights reserved.
Bought with Prestige Realty

"My job is to find and attract mastery-based agents to the office, protect the culture, and make sure everyone is happy! "






