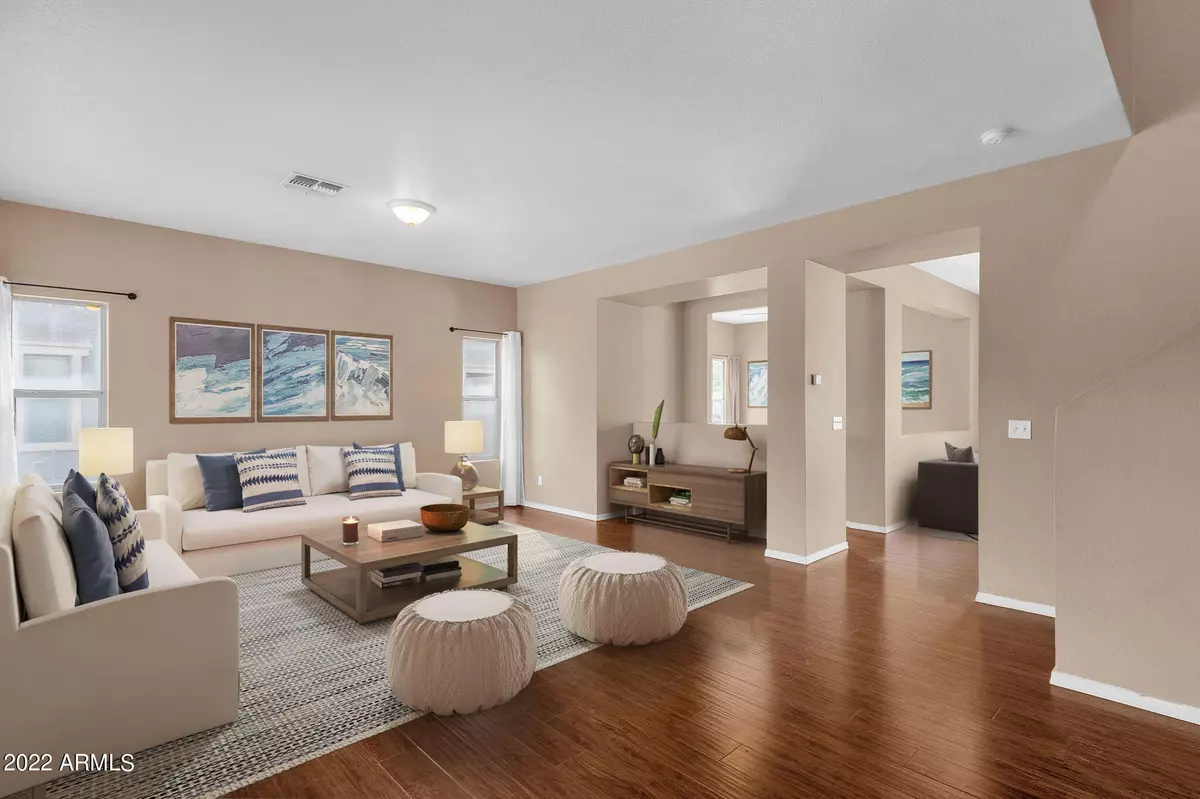$515,000
$525,000
1.9%For more information regarding the value of a property, please contact us for a free consultation.
4 Beds
2.5 Baths
2,600 SqFt
SOLD DATE : 09/05/2023
Key Details
Sold Price $515,000
Property Type Single Family Home
Sub Type Single Family - Detached
Listing Status Sold
Purchase Type For Sale
Square Footage 2,600 sqft
Price per Sqft $198
Subdivision Emperor Estates Phase 2
MLS Listing ID 6582777
Sold Date 09/05/23
Bedrooms 4
HOA Fees $85/mo
HOA Y/N Yes
Originating Board Arizona Regional Multiple Listing Service (ARMLS)
Year Built 2005
Annual Tax Amount $2,370
Tax Year 2022
Lot Size 6,600 Sqft
Acres 0.15
Property Description
Ideal interior North South lot backing to common area within Emperor Estates. You will love this 4 bedroom 2 and a half bath plus office large great room & flex room that can be used as a formal area or game room. The loft area is perfect for studying. Kitchen has an island, Extended Cabinets, Food pantry, smooth top stove, dishwasher & Stainless Refrigerator. Plenty of storage here - both under the stairs & in the large laundry room. Private back yard has view fencing to the Greenbelt and walkway. The homes interior was just painted & new carpet installed.... ready for it's new owner!
Community park has basketball courts, playgrounds, & sand volleyball.
Conveniently located near the Ellsworth Corridor with shops, Restaurants & Entertainment. Mesa Gateway Airport only 5 miles away
Location
State AZ
County Maricopa
Community Emperor Estates Phase 2
Direction East on Queen Creek to Emperor, North to Mayberry, East to 198th, North to Arrowhead, West to home
Rooms
Other Rooms Loft, Family Room
Master Bedroom Upstairs
Den/Bedroom Plus 6
Separate Den/Office Y
Interior
Interior Features Upstairs, 9+ Flat Ceilings, Soft Water Loop, Kitchen Island, Pantry, Double Vanity, Full Bth Master Bdrm, Separate Shwr & Tub, High Speed Internet, Laminate Counters
Heating Natural Gas
Cooling Refrigeration, Ceiling Fan(s)
Flooring Carpet, Tile, Wood
Fireplaces Number No Fireplace
Fireplaces Type None
Fireplace No
Window Features Double Pane Windows
SPA None
Laundry Wshr/Dry HookUp Only
Exterior
Exterior Feature Covered Patio(s)
Garage Dir Entry frm Garage, Electric Door Opener, Side Vehicle Entry
Garage Spaces 2.0
Garage Description 2.0
Fence Block, Wrought Iron
Pool None
Community Features Playground
Utilities Available SRP, SW Gas
Amenities Available Other, Management
Waterfront No
Roof Type Tile
Parking Type Dir Entry frm Garage, Electric Door Opener, Side Vehicle Entry
Private Pool No
Building
Lot Description Desert Back, Desert Front, Gravel/Stone Front, Gravel/Stone Back
Story 2
Builder Name KB Homes
Sewer Public Sewer
Water City Water
Structure Type Covered Patio(s)
Schools
Elementary Schools Desert Mountain Elementary
Middle Schools Newell Barney Middle School
High Schools Queen Creek High School
School District Queen Creek Unified District
Others
HOA Name RemingtonHeights HOA
HOA Fee Include Maintenance Grounds
Senior Community No
Tax ID 314-02-629
Ownership Fee Simple
Acceptable Financing Cash, Conventional, 1031 Exchange, FHA, VA Loan
Horse Property N
Listing Terms Cash, Conventional, 1031 Exchange, FHA, VA Loan
Financing VA
Read Less Info
Want to know what your home might be worth? Contact us for a FREE valuation!

Our team is ready to help you sell your home for the highest possible price ASAP

Copyright 2024 Arizona Regional Multiple Listing Service, Inc. All rights reserved.
Bought with West USA Realty

"My job is to find and attract mastery-based agents to the office, protect the culture, and make sure everyone is happy! "






