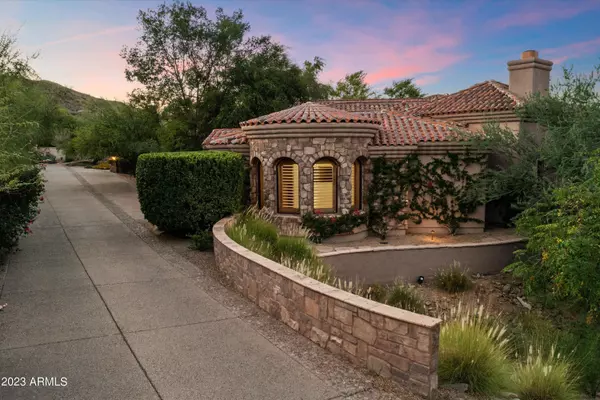$4,947,000
$5,450,000
9.2%For more information regarding the value of a property, please contact us for a free consultation.
5 Beds
5.5 Baths
7,059 SqFt
SOLD DATE : 09/13/2023
Key Details
Sold Price $4,947,000
Property Type Single Family Home
Sub Type Single Family - Detached
Listing Status Sold
Purchase Type For Sale
Square Footage 7,059 sqft
Price per Sqft $700
Subdivision Desert Jewel Estates
MLS Listing ID 6577600
Sold Date 09/13/23
Style Santa Barbara/Tuscan
Bedrooms 5
HOA Fees $75
HOA Y/N Yes
Originating Board Arizona Regional Multiple Listing Service (ARMLS)
Year Built 2000
Annual Tax Amount $13,875
Tax Year 2022
Lot Size 1.016 Acres
Acres 1.02
Property Description
Santa Barbara estate, with casita, in the gated Paradise Valley neighborhood of Desert Jewel Estates. Stone floors, masonry fireplaces with granite, dramatic lighting, custom ceilings, elegant doorways & lavish finishes continue throughout the home. Start your journey through this 7059 square foot split-floorplan residence by entering into the stylish living room with automated glass sliders that seamlessly blend indoor & outdoor living. Glide into the grand formal dining room & through to the oversized kitchen with premium appliances, wrap-around peninsula with seating for 4, double-ovens, casual dining area & swanky wine cellar. Comfortable family room features ritzy fireplace, views & easy access to the home gym & office with library-style built-ins which can be used as a Bedroom. The master wing offers his & her sides, a private office or bedroom, fireplace & resort-style bath with waterfall soaking tub & fireplace, shower, huge his & her walk-in closets. Continue through to the supporting bedroom wing with multiple guest bedrooms, each with travertine bathrooms & walk-in closets. Casita features a morning bar, full bath & huge closet. Step outside to enjoy mountain & scenic views from the luxurious grounds with negative edge pool & spa, large covered & uncovered patios. You'll feel great pulling into your temperature controlled, extended depth and height 4-car garage with epoxy floors and cabinets.
Location
State AZ
County Maricopa
Community Desert Jewel Estates
Direction Head (N) on Tatum, turn right (E) on Desert Jewel, turn left (N) on Ridgeview, head through gate, home will be straight ahead on cul de sac.
Rooms
Other Rooms Library-Blt-in Bkcse, Guest Qtrs-Sep Entrn, Family Room
Master Bedroom Split
Den/Bedroom Plus 7
Separate Den/Office Y
Interior
Interior Features Breakfast Bar, 9+ Flat Ceilings, Central Vacuum, Fire Sprinklers, Kitchen Island, Pantry, 2 Master Baths, Bidet, Double Vanity, Full Bth Master Bdrm, Separate Shwr & Tub, Tub with Jets, High Speed Internet, Smart Home, Granite Counters
Heating Electric, Natural Gas
Cooling Refrigeration, Ceiling Fan(s)
Flooring Carpet, Stone, Tile, Wood
Fireplaces Type 3+ Fireplace, Exterior Fireplace, Family Room, Living Room, Master Bedroom, Gas
Fireplace Yes
Window Features Skylight(s),Double Pane Windows
SPA Heated,Private
Exterior
Exterior Feature Covered Patio(s), Misting System, Patio, Private Street(s), Built-in Barbecue, Separate Guest House
Garage Attch'd Gar Cabinets, Dir Entry frm Garage, Electric Door Opener, Extnded Lngth Garage, Over Height Garage, Temp Controlled
Garage Spaces 4.0
Garage Description 4.0
Fence Block
Pool Play Pool, Heated, Private
Community Features Gated Community
Utilities Available APS, SW Gas
Amenities Available Management, Rental OK (See Rmks)
Waterfront No
View City Lights, Mountain(s)
Roof Type Tile
Accessibility Zero-Grade Entry
Parking Type Attch'd Gar Cabinets, Dir Entry frm Garage, Electric Door Opener, Extnded Lngth Garage, Over Height Garage, Temp Controlled
Private Pool Yes
Building
Lot Description Sprinklers In Rear, Sprinklers In Front, Desert Back, Desert Front, Cul-De-Sac
Story 1
Builder Name Custom
Sewer Public Sewer
Water City Water
Architectural Style Santa Barbara/Tuscan
Structure Type Covered Patio(s),Misting System,Patio,Private Street(s),Built-in Barbecue, Separate Guest House
Schools
Elementary Schools Cherokee Elementary School
Middle Schools Cocopah Middle School
High Schools Chaparral High School
School District Scottsdale Unified District
Others
HOA Name Desert Jewel Estates
HOA Fee Include Maintenance Grounds,Street Maint
Senior Community No
Tax ID 168-73-011
Ownership Fee Simple
Acceptable Financing Conventional, 1031 Exchange, VA Loan, Wraparound, Trade
Horse Property N
Listing Terms Conventional, 1031 Exchange, VA Loan, Wraparound, Trade
Financing Cash
Read Less Info
Want to know what your home might be worth? Contact us for a FREE valuation!

Our team is ready to help you sell your home for the highest possible price ASAP

Copyright 2024 Arizona Regional Multiple Listing Service, Inc. All rights reserved.
Bought with HomeSmart

"My job is to find and attract mastery-based agents to the office, protect the culture, and make sure everyone is happy! "






