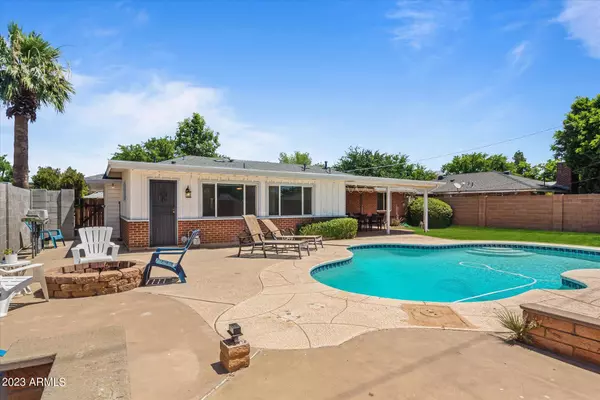$680,000
$695,000
2.2%For more information regarding the value of a property, please contact us for a free consultation.
3 Beds
2.5 Baths
1,797 SqFt
SOLD DATE : 10/16/2023
Key Details
Sold Price $680,000
Property Type Single Family Home
Sub Type Single Family - Detached
Listing Status Sold
Purchase Type For Sale
Square Footage 1,797 sqft
Price per Sqft $378
Subdivision Suncrest Estates 2 Lot 78-89
MLS Listing ID 6577308
Sold Date 10/16/23
Style Ranch
Bedrooms 3
HOA Y/N No
Originating Board Arizona Regional Multiple Listing Service (ARMLS)
Year Built 1952
Annual Tax Amount $3,077
Tax Year 2022
Lot Size 8,228 Sqft
Acres 0.19
Property Description
You can't beat living in this idyllic and charming brick Hallcraft home located in one of the most desirable & established neighborhoods in Phoenix, Arcadia Lite.
This home has the perfect backyard for entertaining, while you overlook the large sparkling pool, & warm up around the firepit on a large SRP irrigated lot. The home had a new roof installed in 6/2023.
You have an opportunity to live in this home while you add your own personal touches, or you can add onto the existing home to make it your forever home. There aren't many areas in Phoenix where the street is tree lined & close to all the best restaurants such as The Vig, The Porch & the best entertainment the city has to offer. The home is being sold in ''as is condition.'' The Owner will not make any repairs. No HOA! The home is only 11 minutes from Sky Harbor International Airport.
Close to all major freeways, shopping and entertainment.
Location
State AZ
County Maricopa
Community Suncrest Estates 2 Lot 78-89
Direction From Indian School head South on 36th St. Turn East on Clarendon. Home is on the south side of street.
Rooms
Other Rooms Great Room
Den/Bedroom Plus 3
Separate Den/Office N
Interior
Interior Features 3/4 Bath Master Bdrm, High Speed Internet
Heating Natural Gas
Cooling Refrigeration, Ceiling Fan(s)
Flooring Vinyl, Concrete
Fireplaces Type Fire Pit
Fireplace Yes
Window Features Double Pane Windows
SPA None
Exterior
Exterior Feature Covered Patio(s)
Carport Spaces 1
Fence Block
Pool Variable Speed Pump, Diving Pool, Private
Landscape Description Irrigation Back, Irrigation Front
Community Features Historic District
Utilities Available SRP, SW Gas
Amenities Available None
Waterfront No
Roof Type Composition
Private Pool Yes
Building
Lot Description Alley, Grass Front, Grass Back, Irrigation Front, Irrigation Back
Story 1
Builder Name Hallcraft
Sewer Public Sewer
Water City Water
Architectural Style Ranch
Structure Type Covered Patio(s)
New Construction No
Schools
Elementary Schools Monte Vista Elementary School
Middle Schools Creighton Elementary School
High Schools Camelback High School
School District Phoenix Union High School District
Others
HOA Fee Include No Fees
Senior Community No
Tax ID 127-25-026
Ownership Fee Simple
Acceptable Financing Cash, Conventional, VA Loan
Horse Property N
Listing Terms Cash, Conventional, VA Loan
Financing Conventional
Read Less Info
Want to know what your home might be worth? Contact us for a FREE valuation!

Our team is ready to help you sell your home for the highest possible price ASAP

Copyright 2024 Arizona Regional Multiple Listing Service, Inc. All rights reserved.
Bought with West USA Realty

"My job is to find and attract mastery-based agents to the office, protect the culture, and make sure everyone is happy! "






