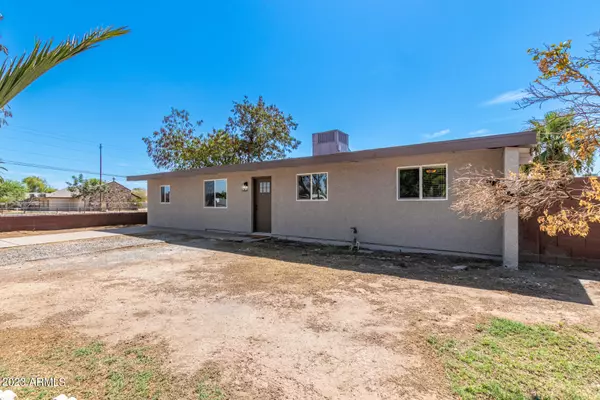$350,000
$349,900
For more information regarding the value of a property, please contact us for a free consultation.
4 Beds
2 Baths
1,336 SqFt
SOLD DATE : 12/12/2023
Key Details
Sold Price $350,000
Property Type Single Family Home
Sub Type Single Family - Detached
Listing Status Sold
Purchase Type For Sale
Square Footage 1,336 sqft
Price per Sqft $261
Subdivision Maryvale Terrace Lots 1-180
MLS Listing ID 6581067
Sold Date 12/12/23
Style Ranch
Bedrooms 4
HOA Y/N No
Originating Board Arizona Regional Multiple Listing Service (ARMLS)
Year Built 1954
Annual Tax Amount $571
Tax Year 2022
Lot Size 7,309 Sqft
Acres 0.17
Property Description
BACK ON MARKET! Buyer couldn't perform! MOVE IN READY remodeled home with ALL NEW everything in an excellent Phoenix location! 4-bed, 2-bath corner lot residence within walking distance of restaurants & shopping. Discover an open layout displaying vaulted ceilings, recessed lighting, & LVP flooring seamlessly connecting each space, creating a cohesive look. The kitchen is equipped w/ granite countertops, SS appliances, stylish white shaker cabinets, subway tile backsplash, a pantry provides, & a two-tier peninsula w/ a breakfast bar. The main bedroom features plush carpeting & a private bathroom for added convenience. Continue to the backyard offering a covered patio & vast space w/ endless potential. Make this home yours for the Holidays!
Location
State AZ
County Maricopa
Community Maryvale Terrace Lots 1-180
Direction Head east on W Indian School Rd, Turn left onto N 49th Ave. The property will be on the left.
Rooms
Other Rooms Great Room
Den/Bedroom Plus 4
Separate Den/Office N
Interior
Interior Features Eat-in Kitchen, Breakfast Bar, No Interior Steps, Vaulted Ceiling(s), 3/4 Bath Master Bdrm, High Speed Internet, Granite Counters
Heating Natural Gas
Cooling Refrigeration, Ceiling Fan(s)
Flooring Other, Carpet, Laminate, Tile
Fireplaces Number No Fireplace
Fireplaces Type None
Fireplace No
Window Features Sunscreen(s),Dual Pane
SPA None
Laundry WshrDry HookUp Only
Exterior
Exterior Feature Covered Patio(s)
Fence Block
Pool None
Community Features Near Bus Stop
Amenities Available None
Waterfront No
Roof Type Composition,Built-Up
Private Pool No
Building
Lot Description Alley, Corner Lot, Dirt Front, Dirt Back, Gravel/Stone Front
Story 1
Builder Name John F Long
Sewer Public Sewer
Water City Water
Architectural Style Ranch
Structure Type Covered Patio(s)
Schools
Elementary Schools Alhambra Traditional School
Middle Schools Alhambra Traditional School
High Schools Alhambra High School
School District Phoenix Union High School District
Others
HOA Fee Include No Fees
Senior Community No
Tax ID 145-24-001
Ownership Fee Simple
Acceptable Financing Conventional, FHA, VA Loan
Horse Property N
Listing Terms Conventional, FHA, VA Loan
Financing FHA
Read Less Info
Want to know what your home might be worth? Contact us for a FREE valuation!

Our team is ready to help you sell your home for the highest possible price ASAP

Copyright 2024 Arizona Regional Multiple Listing Service, Inc. All rights reserved.
Bought with Phoenix TCB Realty Group LLC

"My job is to find and attract mastery-based agents to the office, protect the culture, and make sure everyone is happy! "






