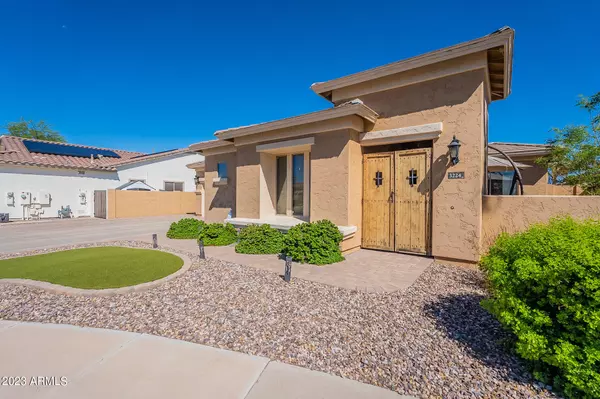$790,000
$789,900
For more information regarding the value of a property, please contact us for a free consultation.
5 Beds
3 Baths
2,843 SqFt
SOLD DATE : 10/19/2023
Key Details
Sold Price $790,000
Property Type Single Family Home
Sub Type Single Family - Detached
Listing Status Sold
Purchase Type For Sale
Square Footage 2,843 sqft
Price per Sqft $277
Subdivision Mesquite Grove Estates
MLS Listing ID 6601716
Sold Date 10/19/23
Style Santa Barbara/Tuscan
Bedrooms 5
HOA Fees $110/mo
HOA Y/N Yes
Originating Board Arizona Regional Multiple Listing Service (ARMLS)
Year Built 2003
Annual Tax Amount $2,885
Tax Year 2022
Lot Size 8,723 Sqft
Acres 0.2
Property Description
Exquisite Home in Gated Mesquite Groves Estates Community! Experience sheer beauty and timeless elegance in this upgraded and astonishing home, featuring an array of recent updates that redefine luxury living. The journey begins at the custom wood gates, leading you into a private & paved courtyard that sets the stage for the grand entrance through a stunning glass and iron door.
The spacious living and dining area boasts custom beams and a captivating wood accent wall in the dining zone. The expansive entertaining and game room is a showstopper, complete with a built-in bar, a discreet barn door concealing 1 of the 2 TVs, and exquisite wood flooring.
For the passionate cook, the gourmet kitchen is an everyday chef's dream, equipped with high-end appliances, granite countertop abundant cabinetry, a convenient butler's pantry, and a central island with a breakfast bar for delightful gatherings.
The large master suite offers a private retreat with direct access to the back patio. Indulge in the lavish ensuite, featuring his and hers sinks, a deep soaking tub, a glass-enclosed shower with a custom surround, and an expansive walk-in closet.
The backyard is an absolute paradise, graced with a covered patio for relaxed outdoor moments. A sparkling pool beckons for refreshing dips, while your personal putting green invites endless leisure. With nearly 20k invested in recent upgrades, this home showcases the perfect blend of elegance and modern comfort. Don't miss the chance to make it yours!
Location
State AZ
County Maricopa
Community Mesquite Grove Estates
Direction Head east on E Riggs Rd, Turn left onto S Mesquite Grove Way, Turn right onto E Gemini Ct. Property will be on the left.
Rooms
Other Rooms Great Room, Family Room, BonusGame Room
Master Bedroom Split
Den/Bedroom Plus 6
Separate Den/Office N
Interior
Interior Features Breakfast Bar, 9+ Flat Ceilings, Drink Wtr Filter Sys, No Interior Steps, Soft Water Loop, Kitchen Island, Pantry, Double Vanity, Full Bth Master Bdrm, Separate Shwr & Tub, Tub with Jets, High Speed Internet, Granite Counters
Heating Natural Gas
Cooling Refrigeration, Programmable Thmstat, Ceiling Fan(s)
Flooring Carpet, Tile, Wood
Fireplaces Number No Fireplace
Fireplaces Type None
Fireplace No
Window Features Double Pane Windows,Low Emissivity Windows
SPA None
Laundry Wshr/Dry HookUp Only
Exterior
Exterior Feature Covered Patio(s), Misting System, Patio
Garage Electric Door Opener
Garage Spaces 3.0
Garage Description 3.0
Fence Block
Pool Play Pool, Private
Community Features Gated Community, Playground, Biking/Walking Path
Utilities Available SRP, SW Gas
Amenities Available FHA Approved Prjct, Management, Rental OK (See Rmks), VA Approved Prjct
Waterfront No
Roof Type Tile
Parking Type Electric Door Opener
Private Pool Yes
Building
Lot Description Sprinklers In Rear, Sprinklers In Front, Desert Front, Cul-De-Sac, Grass Front, Synthetic Grass Back, Auto Timer H2O Front, Auto Timer H2O Back
Story 1
Builder Name William Lyon
Sewer Sewer in & Cnctd, Public Sewer
Water City Water
Architectural Style Santa Barbara/Tuscan
Structure Type Covered Patio(s),Misting System,Patio
Schools
Elementary Schools Audrey & Robert Ryan Elementary
Middle Schools Willie & Coy Payne Jr. High
High Schools Basha High School
School District Chandler Unified District
Others
HOA Name Mesquite Grove Estat
HOA Fee Include Maintenance Grounds,Street Maint
Senior Community No
Tax ID 304-82-149
Ownership Fee Simple
Acceptable Financing Cash, Conventional, FHA, VA Loan
Horse Property N
Listing Terms Cash, Conventional, FHA, VA Loan
Financing Conventional
Read Less Info
Want to know what your home might be worth? Contact us for a FREE valuation!

Our team is ready to help you sell your home for the highest possible price ASAP

Copyright 2024 Arizona Regional Multiple Listing Service, Inc. All rights reserved.
Bought with Realty ONE Group

"My job is to find and attract mastery-based agents to the office, protect the culture, and make sure everyone is happy! "






